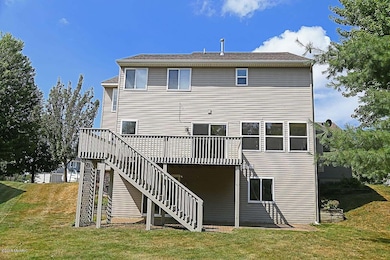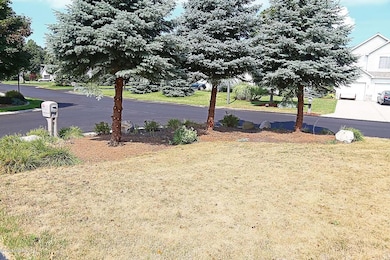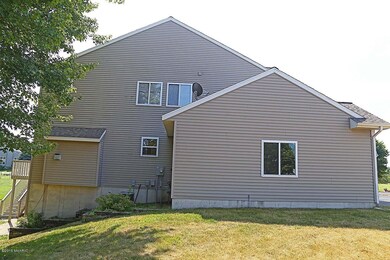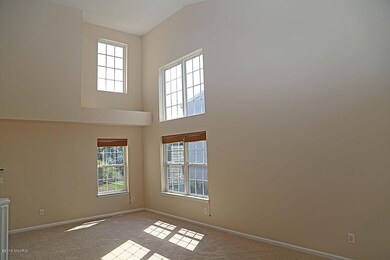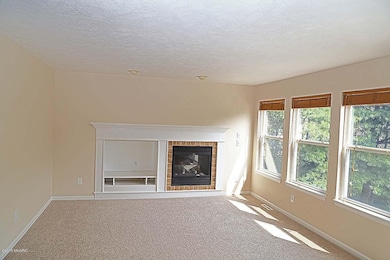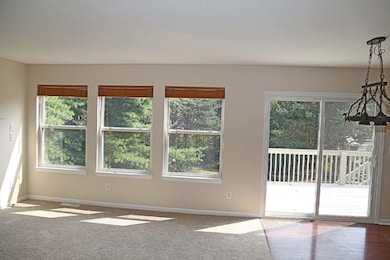
1393 Sundance Ct Holland, MI 49424
Estimated Value: $517,783 - $584,000
Highlights
- Water Access
- Family Room with Fireplace
- 3 Car Attached Garage
- Waukazoo Elementary School Rated A-
- Traditional Architecture
- Kitchen Island
About This Home
As of December 2015Elegant home in Silver Ridge North, with association access to a lovely lake. Striking open concept main level with dramatic extra high ceilings in the entry, staircase, and living room areas. Dining area with a slider to back deck. Family room has fireplace and built-in T.V. area. Kitchen features a center island, double sink, and plenty of cabinetry and work space. Upper level has 4 bedrooms and 2 full baths. Lower level has the 5th bedroom, is plumbed for another bathroom, and has a walkout to the back yard. Thoroughly touched up with new interior paint, vinyl flooring, carpet, bathroom vanity, and other items. Spacious 3 car garage. Buyer to verify taxes and homestead status, assume any and all assessments as figures/status may change from when the listing is printed. This is a Fannie Mae HomePath property.
Last Agent to Sell the Property
Coldwell Banker Woodland Schmidt License #6506043979 Listed on: 11/13/2015

Home Details
Home Type
- Single Family
Year Built
- Built in 2001
Lot Details
- 0.35 Acre Lot
- Lot Dimensions are 107x146x17x127x114
HOA Fees
- $35 Monthly HOA Fees
Parking
- 3 Car Attached Garage
Home Design
- Traditional Architecture
- Vinyl Siding
Interior Spaces
- 2,652 Sq Ft Home
- 2-Story Property
- Family Room with Fireplace
- Kitchen Island
- Laundry on main level
Bedrooms and Bathrooms
- 5 Bedrooms
Basement
- Walk-Out Basement
- Basement Fills Entire Space Under The House
Outdoor Features
- Water Access
Utilities
- Forced Air Heating System
- Heating System Uses Natural Gas
Community Details
- Association fees include trash
Listing and Financial Details
- REO, home is currently bank or lender owned
Ownership History
Purchase Details
Home Financials for this Owner
Home Financials are based on the most recent Mortgage that was taken out on this home.Purchase Details
Home Financials for this Owner
Home Financials are based on the most recent Mortgage that was taken out on this home.Purchase Details
Similar Homes in Holland, MI
Home Values in the Area
Average Home Value in this Area
Purchase History
| Date | Buyer | Sale Price | Title Company |
|---|---|---|---|
| Kim Jungwoo | -- | None Available | |
| Kim Jungwoo | $227,000 | Best Homes Title Agency Llc | |
| Federal National Mortgage Assocition | $251,667 | None Available |
Mortgage History
| Date | Status | Borrower | Loan Amount |
|---|---|---|---|
| Open | Kim Jungwoo | $242,990 | |
| Closed | Kim Jungwod | $45,000 | |
| Closed | Kim Jungwoo | $30,000 | |
| Closed | Kim Jungwoo | $215,650 | |
| Previous Owner | Groover | $243,300 | |
| Previous Owner | Groover Timothy J | $267,500 |
Property History
| Date | Event | Price | Change | Sq Ft Price |
|---|---|---|---|---|
| 12/23/2015 12/23/15 | Sold | $227,000 | -17.3% | $86 / Sq Ft |
| 11/13/2015 11/13/15 | Pending | -- | -- | -- |
| 11/13/2015 11/13/15 | For Sale | $274,500 | -- | $104 / Sq Ft |
Tax History Compared to Growth
Tax History
| Year | Tax Paid | Tax Assessment Tax Assessment Total Assessment is a certain percentage of the fair market value that is determined by local assessors to be the total taxable value of land and additions on the property. | Land | Improvement |
|---|---|---|---|---|
| 2024 | $3,948 | $225,600 | $0 | $0 |
| 2023 | $3,809 | $215,000 | $0 | $0 |
| 2022 | $4,548 | $181,300 | $0 | $0 |
| 2021 | $4,426 | $172,700 | $0 | $0 |
| 2020 | $4,330 | $160,800 | $0 | $0 |
| 2019 | $4,281 | $146,900 | $0 | $0 |
| 2018 | $3,986 | $143,400 | $0 | $0 |
| 2017 | $3,920 | $143,400 | $0 | $0 |
| 2016 | $3,898 | $133,700 | $0 | $0 |
| 2015 | -- | $128,000 | $0 | $0 |
| 2014 | -- | $119,300 | $0 | $0 |
Agents Affiliated with this Home
-
Jim Wiersma

Seller's Agent in 2015
Jim Wiersma
Coldwell Banker Woodland Schmidt
(616) 396-5221
23 in this area
299 Total Sales
-
Bernie Merkle

Seller Co-Listing Agent in 2015
Bernie Merkle
Coldwell Banker Woodland Schmidt
(616) 886-2274
25 in this area
344 Total Sales
-
Leo Barajas
L
Buyer's Agent in 2015
Leo Barajas
Coldwell Banker Woodland Schmidt
(616) 355-3666
18 in this area
308 Total Sales
-
Manny Barajas
M
Buyer Co-Listing Agent in 2015
Manny Barajas
Coldwell Banker Woodland Schmidt
(616) 499-1670
10 in this area
198 Total Sales
Map
Source: Southwestern Michigan Association of REALTORS®
MLS Number: 15045539
APN: 70-15-23-201-012
- 1579 Red Stem Dr
- 893 W Lakewood Blvd
- 2967 152nd Ave
- 2952 Red Alder Dr
- 1872 Goldeneye Dr
- 1813 Columbus St
- 40 Bay Circle Dr
- 14878 Sagebrush Dr
- 1883 W Lakewood Blvd
- 3080 Silver Fir Ct
- 14921 Creek Edge Dr
- 879 W Lakewood Blvd
- 2532 Prairie Ave
- 921 Meadow Ridge Dr
- n of 187 N 160th Ave
- 14967 Timberoak St
- 2978 Creek Edge Ct
- 14921 Timberpine Ct
- 123 Wood Ave
- 3112 Thornbury Dr
- 1393 Sundance Ct
- 1387 Sundance Ct
- 1390 Stoney Lake Dr
- 1388 Spinnaker Ct
- 1391 Stoney Lake Dr
- 1377 Sundance Ct
- 1378 Spinnaker Ct
- 1391 Stoneylake Dr
- 1404 Sundance Ct
- 1387 Stoney Lake Dr
- 1386 Sundance Ct
- 1415 Stoney Lake Dr
- 1415 Stoneylake Dr
- 1370 Spinnaker Ct
- 1414 Stoney Lake Dr
- 1385 Stoneylake Dr
- 1385 Stoney Lake Dr
- 1378 Sundance Ct
- 1387 Spinnaker Ct
- 1423 Stillwater Dr

