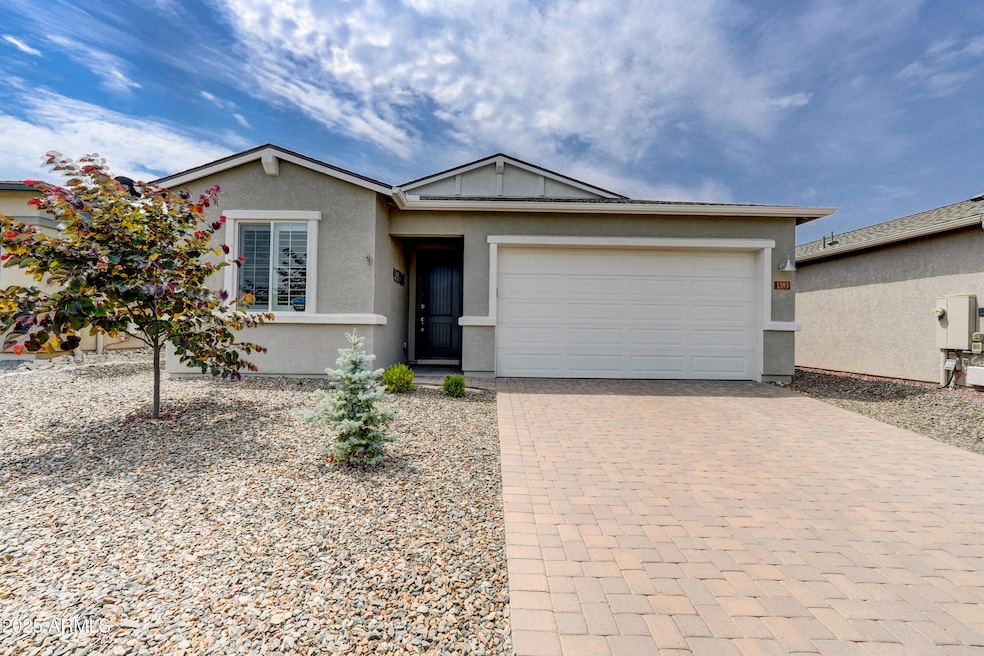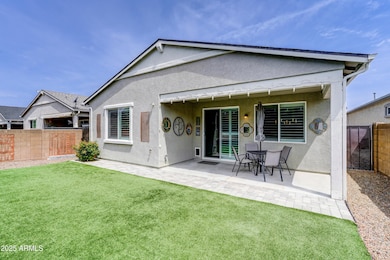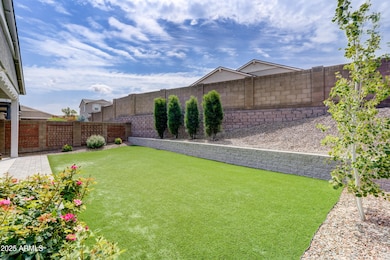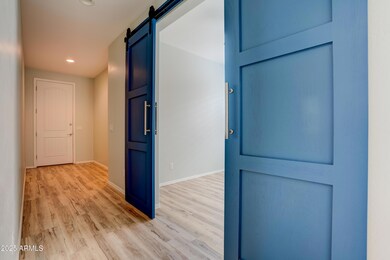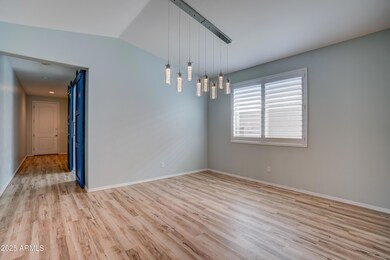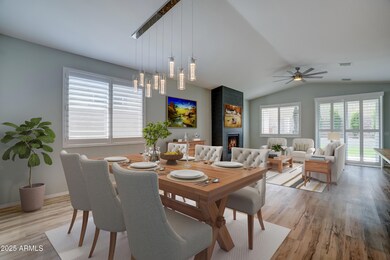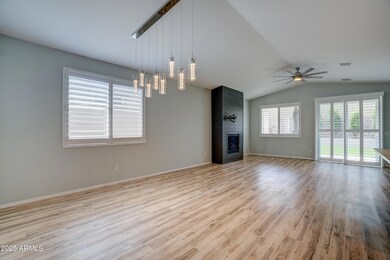
1393 Warbler Way Prescott, AZ 86305
Estimated payment $3,127/month
Highlights
- Solar Power System
- Granite Countertops
- Eat-In Kitchen
- Mountain View
- No HOA
- Double Pane Windows
About This Home
Welcome to this beautiful home that features 3 bedrooms plus an office with stylish barn doors, 2 bathrooms and a spacious 2 car garage with epoxy flooring and shelving. The heart of this home is the open-concept living area anchored by a sleek gas-burning fireplace that adds warmth and sophistication. The kitchen is a chef's dream, boasting upgraded cabinets, gorgeous granite countertops, a Samsung gas convention oven with 5 burners. Stainless steel appliances including a Samsung side by side refrigerator/freezer to complete the space. You will love the generous counter space and walk-in pantry. Primary bath features a double vanity, walk-in shower and walk-in closet. Laundry room comes equipped with a large capacity washer and dryer. Home is move-in ready, make it yours! Laundry room comes equipped with a large capacity washer and dryer and upper cabinets for extra storage space. Enjoy the inviting backyard with low maintenance landscaping. The home is also equipped with a leased solar system and is ready for you to move in!
Listing Agent
Better Homes and Gardens Real Estate BloomTree Realty License #SA707968000 Listed on: 07/17/2025

Open House Schedule
-
Saturday, July 19, 202510:00 am to 1:00 pm7/19/2025 10:00:00 AM +00:007/19/2025 1:00:00 PM +00:00Hosted by Bonnie PlaneAdd to Calendar
-
Saturday, July 19, 20253:00 to 5:00 pm7/19/2025 3:00:00 PM +00:007/19/2025 5:00:00 PM +00:00Add to Calendar
Home Details
Home Type
- Single Family
Est. Annual Taxes
- $1,626
Year Built
- Built in 2019
Lot Details
- 5,041 Sq Ft Lot
- Desert faces the front and back of the property
- Partially Fenced Property
Parking
- 2 Car Garage
Home Design
- Wood Frame Construction
- Composition Roof
- Stucco
Interior Spaces
- 1,795 Sq Ft Home
- 1-Story Property
- Ceiling Fan
- Gas Fireplace
- Double Pane Windows
- Mountain Views
Kitchen
- Eat-In Kitchen
- Gas Cooktop
- Built-In Microwave
- Kitchen Island
- Granite Countertops
Flooring
- Tile
- Vinyl
Bedrooms and Bathrooms
- 4 Bedrooms
- Primary Bathroom is a Full Bathroom
- 2 Bathrooms
Eco-Friendly Details
- Solar Power System
Schools
- Abia Judd Elementary School
- Prescott Mile High Middle School
- Prescott High School
Utilities
- Central Air
- Heating System Uses Natural Gas
- Cable TV Available
Listing and Financial Details
- Tax Lot 63
- Assessor Parcel Number 102-04-130
Community Details
Overview
- No Home Owners Association
- Association fees include no fees
- Antelope Crossing Phase 2 Subdivision
Recreation
- Bike Trail
Map
Home Values in the Area
Average Home Value in this Area
Tax History
| Year | Tax Paid | Tax Assessment Tax Assessment Total Assessment is a certain percentage of the fair market value that is determined by local assessors to be the total taxable value of land and additions on the property. | Land | Improvement |
|---|---|---|---|---|
| 2026 | $1,626 | $45,718 | -- | -- |
| 2024 | $1,593 | $45,608 | -- | -- |
| 2023 | $1,593 | $38,975 | $9,420 | $29,555 |
| 2022 | $1,561 | $33,151 | $7,681 | $25,470 |
| 2021 | $1,627 | $29,476 | $5,111 | $24,365 |
| 2020 | $15 | $0 | $0 | $0 |
Property History
| Date | Event | Price | Change | Sq Ft Price |
|---|---|---|---|---|
| 07/17/2025 07/17/25 | For Sale | $540,000 | +11.3% | $301 / Sq Ft |
| 03/17/2023 03/17/23 | Sold | $485,000 | -3.0% | $270 / Sq Ft |
| 02/08/2023 02/08/23 | For Sale | $500,000 | +3.1% | $279 / Sq Ft |
| 02/05/2023 02/05/23 | Off Market | $485,000 | -- | -- |
| 01/07/2023 01/07/23 | For Sale | $500,000 | -- | $279 / Sq Ft |
Purchase History
| Date | Type | Sale Price | Title Company |
|---|---|---|---|
| Warranty Deed | -- | None Listed On Document | |
| Warranty Deed | $485,000 | Lawyers Title | |
| Special Warranty Deed | $293,913 | Empire West Title Agency Llc |
Mortgage History
| Date | Status | Loan Amount | Loan Type |
|---|---|---|---|
| Previous Owner | $235,000 | New Conventional |
Similar Homes in Prescott, AZ
Source: Arizona Regional Multiple Listing Service (ARMLS)
MLS Number: 6893710
APN: 102-04-130
- 6152 Antelope Villas Cir Unit 227
- 1364 Towhee Trail
- 1365 Starling St
- 6136 Antelope Villas Cir Unit 220
- 6214 Harvest Moon Ave
- 6110 Crista Lynn Place
- 6248 Barn Owl Ave
- 6878 Claret Dr
- 6882 Claret Dr
- 6278 Goldfinch Dr
- 6832 Claret Dr
- 6287 Harvest Moon Ave
- 12 Bar Heart Dr
- 7028 Sienna Place
- 7028 Corral Ct
- 7034 Wallflower Way
- 7045 Wallflower Way
- 7049 Wallflower Way
- 1 Yolo Dr
- 7008 Stallion Ln
- 1352 Warbler Way
- 5712 Ginseng Way
- 5395 Granite Dells Pkwy
- 3161 Willow Creek Rd
- 1998 Prescott Lakes Pkwy
- 3095 Shoshone Plaza Unit 5f
- 1611 Addington Dr
- 2057 Willow Lake Rd
- 3147 Willow Creek Rd
- 3220 Wasatch Ct Unit 19d
- 2242 W Charteroak Dr
- 1898 W Buena Vista Trail
- 3090 Peaks View Ln Unit 10F
- 2851 Smoke Tree Ln Unit 22
- 2105 Blooming Hills Dr
- 4791 N Yorkshire Loop
- 5985 Finch Place
- 5862 N Thornberry Dr
- 1853 Oriental Ave
- 2365 Sequoia Dr
