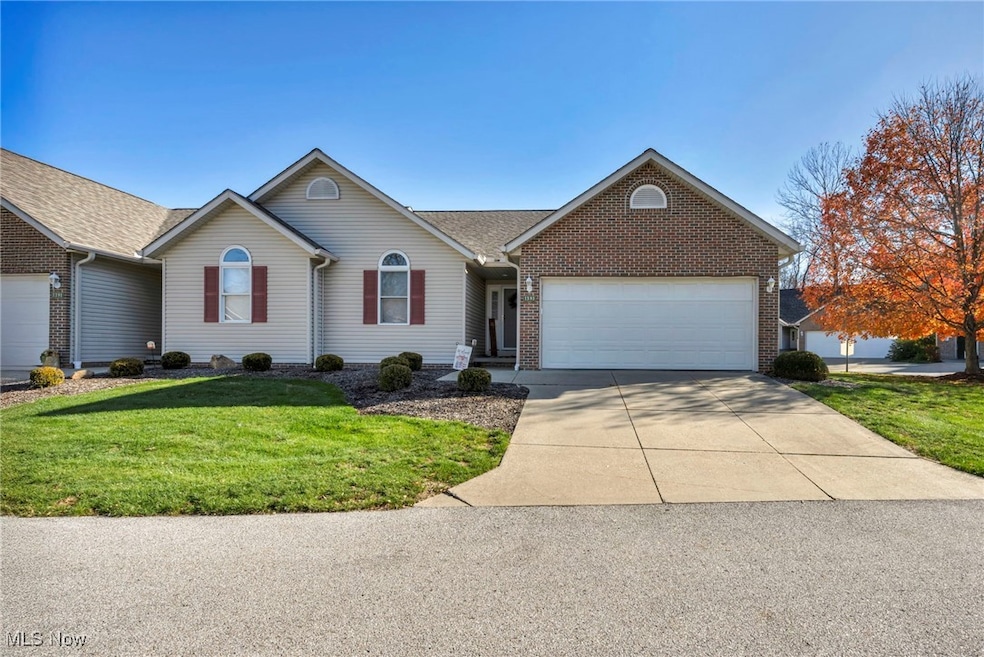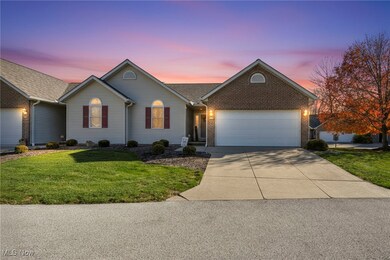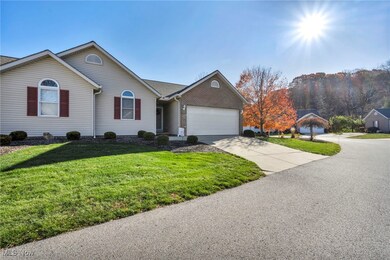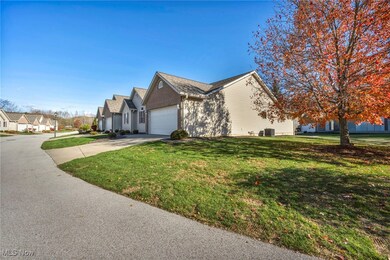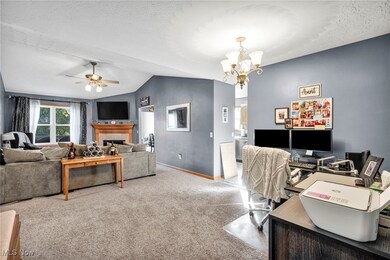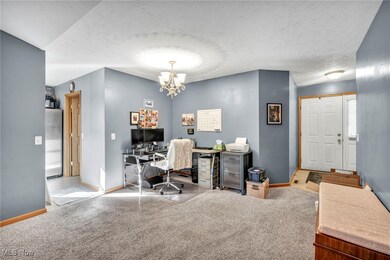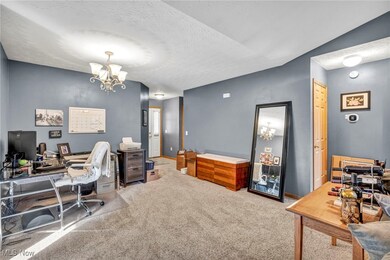1393 Waters Edge Dr Unit 26C Akron, OH 44313
Merriman Valley NeighborhoodEstimated payment $1,890/month
Highlights
- 1 Fireplace
- 2 Car Attached Garage
- Forced Air Heating and Cooling System
About This Home
Stunning, Updated Condo with Modern Flair
Prepare to be impressed by this beautifully updated 2-bedroom condo that perfectly blends modern convenience with comfort. This unit is truly move-in ready!
? Key Features & Incredible Updates:
Brand New Mechanicals: Enjoy peace of mind with a New Roof (2024) and a New Furnace and AC (August 2024), ensuring efficiency and comfort for years to come.
Modern Kitchen: Features a New Dishwasher (2024) and an updated Oven (February 2018).
Luxurious Master Bathroom Remodel (December 2020): Step into a spa-like retreat! This gorgeous update includes a Bluetooth speaker and an exhaust fan with built-in LED lights and two night light settings.
1st Floor Laundry: Unmatched convenience with laundry facilities right on the main level.
Cozy Gas Fireplace: The perfect spot to relax and unwind after a long day.
Updated Hot Water Tank (October 2018).
Abundant Storage: Plenty of closet space throughout the unit to keep you organized.
Live the active lifestyle you’ve always wanted! You'll be just minutes from great hiking and walking trails, plus a variety of popular local dining spots. Don't miss the chance to own this gorgeous, maintenance-free home!
Schedule your showing today!
Listing Agent
RE/MAX Oasis Dream Homes Brokerage Email: 330-331-5375, merumaharaj@remax.net License #2019004009 Listed on: 11/17/2025

Co-Listing Agent
RE/MAX Oasis Dream Homes Brokerage Email: 330-331-5375, merumaharaj@remax.net License #2022001488
Property Details
Home Type
- Condominium
Est. Annual Taxes
- $4,006
Year Built
- Built in 2004
HOA Fees
- $315 Monthly HOA Fees
Parking
- 2 Car Attached Garage
- Driveway
Home Design
- Brick Exterior Construction
- Asphalt Roof
- Vinyl Siding
Interior Spaces
- 1,415 Sq Ft Home
- 1-Story Property
- 1 Fireplace
- Unfinished Basement
- Basement Fills Entire Space Under The House
Kitchen
- Range
- Dishwasher
Bedrooms and Bathrooms
- 2 Main Level Bedrooms
- 2 Full Bathrooms
Laundry
- Laundry in unit
- Dryer
- Washer
Utilities
- Forced Air Heating and Cooling System
- Heating System Uses Gas
Community Details
- Association fees include ground maintenance, maintenance structure, snow removal
- One River Bend Condominiums Association
- One River Bend Condos Subdivision
Listing and Financial Details
- Assessor Parcel Number 6860475
Map
Home Values in the Area
Average Home Value in this Area
Tax History
| Year | Tax Paid | Tax Assessment Tax Assessment Total Assessment is a certain percentage of the fair market value that is determined by local assessors to be the total taxable value of land and additions on the property. | Land | Improvement |
|---|---|---|---|---|
| 2025 | $3,300 | $64,509 | $6,006 | $58,503 |
| 2024 | $3,300 | $64,509 | $6,006 | $58,503 |
| 2023 | $3,300 | $64,509 | $6,006 | $58,503 |
| 2022 | $2,865 | $44,031 | $4,085 | $39,946 |
| 2021 | $2,868 | $44,031 | $4,085 | $39,946 |
| 2020 | $2,823 | $44,040 | $4,090 | $39,950 |
| 2019 | $3,019 | $42,770 | $4,050 | $38,720 |
| 2018 | $2,977 | $42,770 | $4,050 | $38,720 |
| 2017 | $2,838 | $42,770 | $4,050 | $38,720 |
| 2016 | $2,840 | $40,100 | $4,050 | $36,050 |
| 2015 | $2,838 | $40,100 | $4,050 | $36,050 |
| 2014 | $2,814 | $40,100 | $4,050 | $36,050 |
| 2013 | $2,988 | $43,500 | $4,780 | $38,720 |
Property History
| Date | Event | Price | List to Sale | Price per Sq Ft | Prior Sale |
|---|---|---|---|---|---|
| 11/17/2025 11/17/25 | For Sale | $235,000 | +99.2% | $166 / Sq Ft | |
| 05/03/2016 05/03/16 | Sold | $118,000 | -1.5% | $83 / Sq Ft | View Prior Sale |
| 03/17/2016 03/17/16 | Pending | -- | -- | -- | |
| 01/08/2016 01/08/16 | For Sale | $119,800 | -- | $85 / Sq Ft |
Purchase History
| Date | Type | Sale Price | Title Company |
|---|---|---|---|
| Warranty Deed | $118,000 | None Available | |
| Quit Claim Deed | -- | None Available | |
| Warranty Deed | $147,464 | Mckinley Title Agency |
Mortgage History
| Date | Status | Loan Amount | Loan Type |
|---|---|---|---|
| Previous Owner | $94,400 | New Conventional | |
| Previous Owner | $117,971 | Purchase Money Mortgage | |
| Closed | $29,493 | No Value Available |
Source: MLS Now
MLS Number: 5172709
APN: 68-60475
- 1484 Waters Edge Dr Unit 2A
- 1047 Terrell Dr
- 994 Ellsworth Dr
- 1058 Middlecoff Dr
- 1054 Karen Dr
- 1057 Kevin Dr
- 1561 Treetop Trail Unit B
- 1029 Karen Dr
- 1134 Bean Ln
- 1541 Treetop Trail Unit B
- 1047 Kevin Dr
- 1122 Bean Ln
- 896 Whitepine Dr Unit C
- 890 Whitepine Dr Unit A
- 1609 Treetop Trail Unit 39
- 1113 Bean Ln
- 1722 Treetop Trail Unit 15
- 1423 Shanabrook Dr
- Nassau Cove Plan at Riverwood Valley
- 1036 Winhurst Dr
- 1745 Merriman Rd
- 1735 Merriman Rd Unit 301
- 1735 Merriman Rd Unit 202
- 1735 Merriman Rd Unit 302
- 1735 Merriman Rd Unit 200
- 1735 Merriman Rd Unit 102
- 1765 Merriman Rd Unit 103
- 1765 Merriman Rd Unit 202
- 1765 Merriman Rd Unit 100
- 1765 Merriman Rd Unit 303
- 1761 E Waterford Ct
- 1343 Weathervane Ln
- 1494 Hilton Dr
- 1845 Shank Dr
- 1870 Akron Peninsula Rd
- 1679 Hampton Knoll Dr
- 1340 Hampton Knoll Dr
- 676 Treeside Dr Unit ID1061074P
- 670 Treeside Dr Unit ID1061068P
- 670 Treeside Dr Unit ID1061101P
