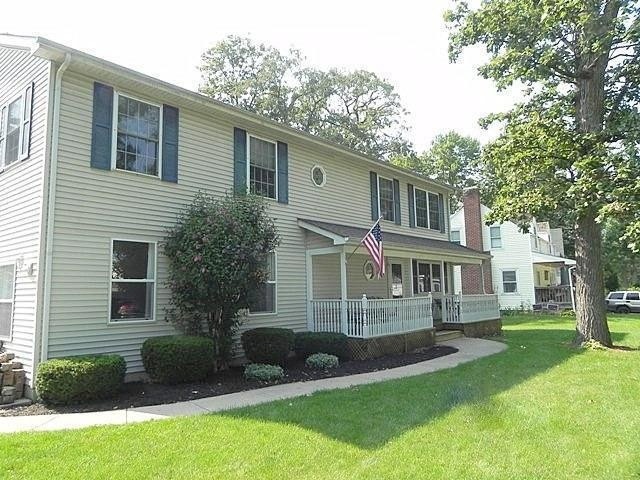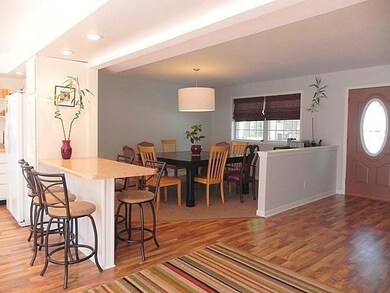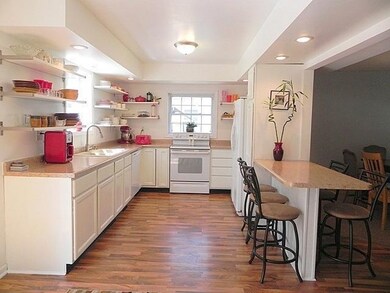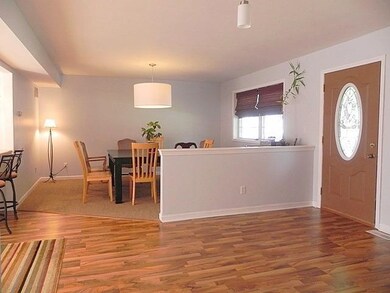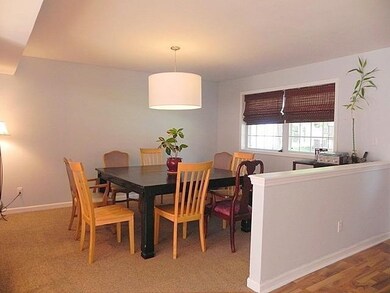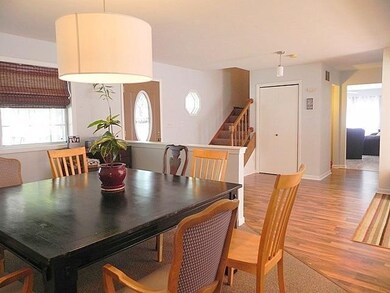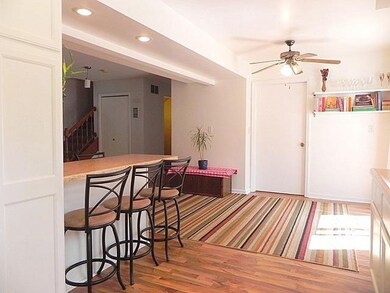13930 Butternut St Cedar Lake, IN 46303
Highlights
- Deck
- Covered patio or porch
- Forced Air Heating and Cooling System
- Whirlpool Bathtub
- Accessibility Features
- Water Softener is Owned
About This Home
As of June 2019COVERED FRONT PORCH enters into this FASHIONABLY UPDATED, 2-Sty HOME offering SIX BEDROOMS and over 2300Sqft w/ a BRAND NEW FAMILY ROOM ADDITION! Wood Laminate Flring runs throughout OPEN CONCEPT Foyer into the Kitchen, which has Eat-in Breakfast Bar, MODERN Cabinetry, & Built-in Pantry. Formal Dining Rm off the Foyer could also be used as a Den/Living Rm. 3 Bthrms, all w/ UPDATED Tile Flring. MODERN, White-Washed Wood Grain Flring and RECESSED LIGHTING highlight the BRIGHT Family Rm. 23x11 MASTER Bdrm has Dual Ceiling Fans, NEWER Frieze Carpeting, & PRIVATE Bthrm w/ JETTED TUB, MODERN Lighting, & UPDATED Cntrtp. Other Bdrms have Wood Laminate Flring. LG Linen Closet off Upper Lvl Hallway Bth for STORAGE. CONVENIENT Main Flr Laundry Rm off the Kitchen. Deck, Storage Shed, Vinyl Sided Ext, 4Ft POURED CONCRETE Crawl, & NEW HWH. Attached Grg w/ Side Drive allows for Extra Parking. Located on a CORNER LOT w/in BLOCKS from the LAKE w/ LAKE RIGHTS!
Home Details
Home Type
- Single Family
Est. Annual Taxes
- $1,655
Year Built
- Built in 1996
Lot Details
- 5,227 Sq Ft Lot
- Lot Dimensions are 91x56
Parking
- 1 Car Garage
- Garage Door Opener
Interior Spaces
- 2,340 Sq Ft Home
- 2-Story Property
Kitchen
- Electric Range
- Dishwasher
Bedrooms and Bathrooms
- 6 Bedrooms
- Whirlpool Bathtub
Accessible Home Design
- Accessibility Features
Outdoor Features
- Deck
- Covered patio or porch
Utilities
- Forced Air Heating and Cooling System
- Heating System Uses Natural Gas
- Well
- Water Softener is Owned
Community Details
- Property has a Home Owners Association
- Brienne Meehan Association, Phone Number (219) 696-0455
Listing and Financial Details
- Assessor Parcel Number 451527455014000014
Ownership History
Purchase Details
Home Financials for this Owner
Home Financials are based on the most recent Mortgage that was taken out on this home.Purchase Details
Home Financials for this Owner
Home Financials are based on the most recent Mortgage that was taken out on this home.Purchase Details
Home Financials for this Owner
Home Financials are based on the most recent Mortgage that was taken out on this home.Purchase Details
Home Financials for this Owner
Home Financials are based on the most recent Mortgage that was taken out on this home.Map
Home Values in the Area
Average Home Value in this Area
Purchase History
| Date | Type | Sale Price | Title Company |
|---|---|---|---|
| Interfamily Deed Transfer | -- | Mortgage Connect Lp | |
| Warranty Deed | -- | Liberty T&E Co Llc | |
| Warranty Deed | -- | Chicago Title Co Llc | |
| Warranty Deed | -- | Fidelity National Title Co |
Mortgage History
| Date | Status | Loan Amount | Loan Type |
|---|---|---|---|
| Open | $156,500 | New Conventional | |
| Closed | $159,920 | New Conventional | |
| Previous Owner | $15,000 | Commercial | |
| Previous Owner | $159,125 | New Conventional | |
| Previous Owner | $122,320 | New Conventional | |
| Previous Owner | $100,000 | Unknown | |
| Previous Owner | $15,000 | Unknown |
Property History
| Date | Event | Price | Change | Sq Ft Price |
|---|---|---|---|---|
| 06/14/2019 06/14/19 | Sold | $199,900 | 0.0% | $84 / Sq Ft |
| 05/30/2019 05/30/19 | Pending | -- | -- | -- |
| 05/11/2019 05/11/19 | For Sale | $199,900 | +19.3% | $84 / Sq Ft |
| 10/03/2014 10/03/14 | Sold | $167,500 | 0.0% | $72 / Sq Ft |
| 09/04/2014 09/04/14 | Pending | -- | -- | -- |
| 08/04/2014 08/04/14 | For Sale | $167,500 | +9.5% | $72 / Sq Ft |
| 03/26/2014 03/26/14 | Sold | $152,900 | 0.0% | $74 / Sq Ft |
| 02/27/2014 02/27/14 | Pending | -- | -- | -- |
| 01/21/2013 01/21/13 | For Sale | $152,900 | -- | $74 / Sq Ft |
Tax History
| Year | Tax Paid | Tax Assessment Tax Assessment Total Assessment is a certain percentage of the fair market value that is determined by local assessors to be the total taxable value of land and additions on the property. | Land | Improvement |
|---|---|---|---|---|
| 2024 | $5,796 | $218,100 | $27,300 | $190,800 |
| 2023 | $2,384 | $218,000 | $24,600 | $193,400 |
| 2022 | $2,384 | $203,700 | $24,600 | $179,100 |
| 2021 | $2,105 | $197,200 | $20,100 | $177,100 |
| 2020 | $2,206 | $197,200 | $20,100 | $177,100 |
| 2019 | $2,125 | $187,500 | $20,100 | $167,400 |
| 2018 | $2,136 | $178,900 | $20,100 | $158,800 |
| 2017 | $2,231 | $175,900 | $20,100 | $155,800 |
| 2016 | $2,449 | $185,000 | $20,100 | $164,900 |
| 2014 | $1,713 | $163,200 | $20,100 | $143,100 |
| 2013 | $1,656 | $153,400 | $20,100 | $133,300 |
Source: Northwest Indiana Association of REALTORS®
MLS Number: 355884
APN: 45-15-27-455-014.000-014
- 8605 W 139th Ct
- 13941 Huseman St
- 8611 W 141st Ave
- 8517 W 141st Ave
- 8604 W 139th Ave
- 13941 Lakeview Point Rd
- 9137 Halfway Dr
- 9100 W 137th Place
- 9130 W 137th Place
- 13972 Breakwater Ln
- 13981 Nantucket Dr
- 9765 Beacon Pointe Ln
- 9417 W 142nd Place
- 9647 Tradewind Place
- 9950 Beacon Pointe Ln
- 9508 W 143rd Ln
- 9906 Richmond Ave
- 7424 W 140th Place
- 14430 Hibiscus Way
- 10207 W 146th Ave
