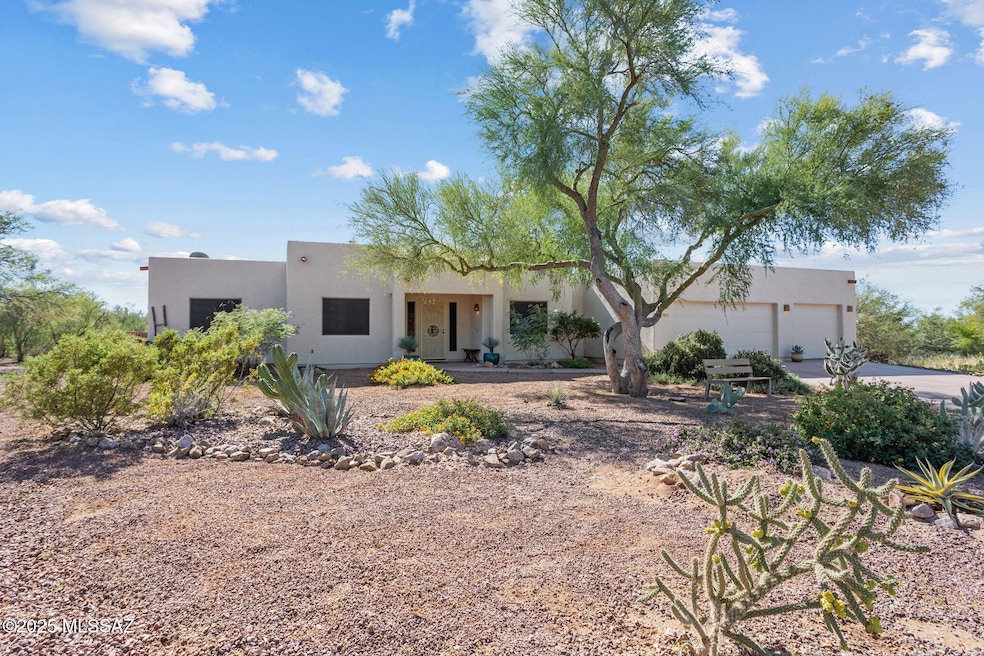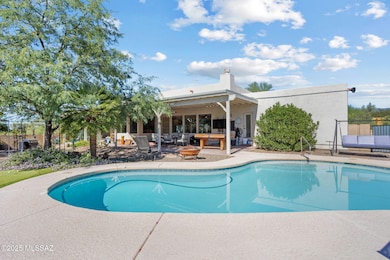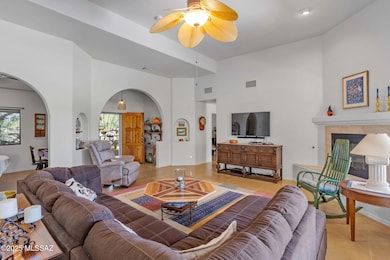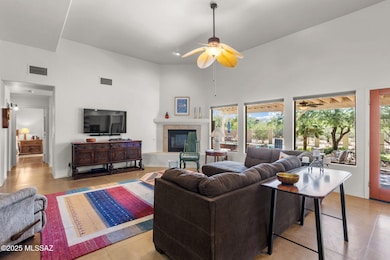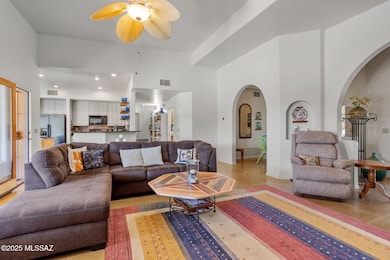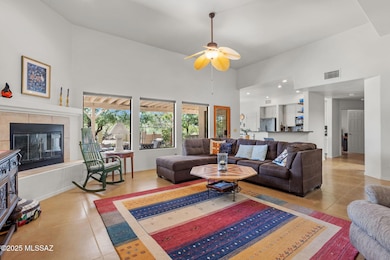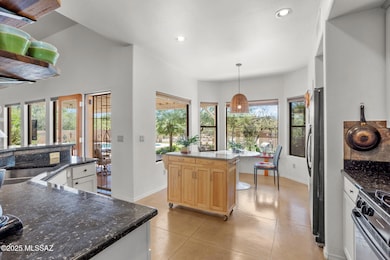Estimated payment $3,427/month
Highlights
- Very Popular Property
- Private Pool
- Mountain View
- Ocotillo Ridge Elementary School Rated A
- RV Access or Parking
- Soaking Tub in Primary Bathroom
About This Home
Range priced- seller will accept/counter offers within the range of $570,000-610,000. Stunning Somra-built semi-custom home on a spacious lot with breathtaking mountain views!
This 2,163 sq. ft. split floor plan offers 9-ft to 12-ft ceilings, large double-pane windows, and an open great room filled with natural light. The luxurious primary suite features a walk-in closet, executive-height vanity, walk-in shower, and a relaxing garden tub, plus a sliding glass door leading to a lush, landscaped backyard. Three additional bedrooms with walk-in closets provide flexibility for guests, an office, or a gym, with a shared Jack & Jill bath. The extended 3-car garage offers space for vehicles, tools, and toys. Enjoy the beautiful pool, waterfall pond and gorgeous vegitation in the backyard!
Home Details
Home Type
- Single Family
Est. Annual Taxes
- $4,884
Year Built
- Built in 2002
Lot Details
- 0.98 Acre Lot
- Lot Dimensions are 332' x 44' x 299' x 41' x 181'
- Cul-De-Sac
- Desert faces the front and back of the property
- North Facing Home
- Wrought Iron Fence
- Block Wall Fence
- Artificial Turf
- Corner Lot
- Landscaped with Trees
- Property is zoned Pima County - GR1
HOA Fees
- $21 Monthly HOA Fees
Parking
- 3 Covered Spaces
- Oversized Parking
- Utility Sink in Garage
- Driveway
- RV Access or Parking
Property Views
- Mountain
- Desert
Home Design
- Pueblo Architecture
- Santa Fe Architecture
- Southwestern Architecture
- Frame With Stucco
- Frame Construction
- Built-Up Roof
Interior Spaces
- 2,163 Sq Ft Home
- 1-Story Property
- High Ceiling
- Ceiling Fan
- Gas Fireplace
- Window Treatments
- Entrance Foyer
- Living Room with Fireplace
- Dining Area
- Home Office
- Storage
- Home Gym
- Fire and Smoke Detector
Kitchen
- Breakfast Bar
- Gas Oven
- Gas Range
- Microwave
- Freezer
- Dishwasher
- Granite Countertops
- Disposal
Flooring
- Concrete
- Vinyl
Bedrooms and Bathrooms
- 4 Bedrooms
- Split Bedroom Floorplan
- Walk-In Closet
- 3 Full Bathrooms
- Double Vanity
- Soaking Tub in Primary Bathroom
- Soaking Tub
- Primary Bathroom includes a Walk-In Shower
Laundry
- Laundry Room
- Gas Dryer Hookup
Outdoor Features
- Private Pool
- Covered Patio or Porch
Schools
- Ocotillo Ridge Elementary School
- Old Vail Middle School
- Cienega High School
Utilities
- Forced Air Heating and Cooling System
- Heating System Uses Natural Gas
- Natural Gas Water Heater
- Septic System
- High Speed Internet
- Phone Available
- Cable TV Available
Additional Features
- No Interior Steps
- North or South Exposure
Community Details
- The community has rules related to covenants, conditions, and restrictions, deed restrictions
Map
Home Values in the Area
Average Home Value in this Area
Tax History
| Year | Tax Paid | Tax Assessment Tax Assessment Total Assessment is a certain percentage of the fair market value that is determined by local assessors to be the total taxable value of land and additions on the property. | Land | Improvement |
|---|---|---|---|---|
| 2025 | $4,884 | $33,617 | -- | -- |
| 2024 | $4,564 | $32,017 | -- | -- |
| 2023 | $4,237 | $30,492 | $0 | $0 |
| 2022 | $4,237 | $29,040 | $0 | $0 |
| 2021 | $4,350 | $26,340 | $0 | $0 |
| 2020 | $4,190 | $26,340 | $0 | $0 |
| 2019 | $4,148 | $26,495 | $0 | $0 |
| 2018 | $3,893 | $22,754 | $0 | $0 |
| 2017 | $3,792 | $22,754 | $0 | $0 |
| 2016 | $3,785 | $23,312 | $0 | $0 |
| 2015 | $3,730 | $22,706 | $0 | $0 |
Property History
| Date | Event | Price | List to Sale | Price per Sq Ft | Prior Sale |
|---|---|---|---|---|---|
| 11/07/2025 11/07/25 | For Sale | $570,000 | +54.1% | $264 / Sq Ft | |
| 07/31/2020 07/31/20 | Sold | $370,000 | 0.0% | $168 / Sq Ft | View Prior Sale |
| 07/01/2020 07/01/20 | Pending | -- | -- | -- | |
| 04/23/2020 04/23/20 | For Sale | $370,000 | -- | $168 / Sq Ft |
Purchase History
| Date | Type | Sale Price | Title Company |
|---|---|---|---|
| Warranty Deed | -- | Pioneer Title | |
| Special Warranty Deed | -- | None Listed On Document | |
| Warranty Deed | $370,000 | Pioneer Title Agency Inc | |
| Interfamily Deed Transfer | -- | Amrock | |
| Warranty Deed | $249,000 | Metia | |
| Special Warranty Deed | $239,791 | -- |
Mortgage History
| Date | Status | Loan Amount | Loan Type |
|---|---|---|---|
| Open | $100,000 | Credit Line Revolving | |
| Previous Owner | $296,000 | New Conventional | |
| Previous Owner | $209,100 | New Conventional | |
| Previous Owner | $224,100 | New Conventional | |
| Previous Owner | $191,700 | New Conventional |
Source: MLS of Southern Arizona
MLS Number: 22529039
APN: 205-87-1970
- 14061 E Placita Mochuelo
- 14092 E Placita Mochuelo
- 13968 E Crotalus Way
- 13714 E Placita Copechi
- 8965 S Placita Gama
- 14013 E Crotalus Way
- 14095 E Crotalus Way
- 14272 E Whispering Ocotillo Place
- 14027 E Squamata Way
- 13977 E Squamata Way
- 14130 E Canidae Dr
- 14138 E Canidae Dr E
- 14019 E Squamata Way
- 14047 E Canidae Dr
- 14147 E Canidae Dr E
- 14029 E Crotalus Way
- 14043 E Canidae Dr
- Sienna Plan at The Oasis at Rocking K - Oasis at Rocking K
- Copper Plan at The Oasis at Rocking K - Oasis at Rocking K
- Brandy Plan at The Oasis at Rocking K - Oasis at Rocking K
- 13560 E Kahlua Rd
- 9653 S Via Bandera
- 14189 E Camino Galante
- 10123 S Tilbury Dr
- 8185 S Placita Gijon
- 10185 S Rolling Water Dr
- 8199 S Soltero Mine Dr
- 13660 E High Plains Ranch St
- 13090 E Cembeline Ln
- 13792 E Langtry Ln
- 13451 E Ace High Dr
- 10402 S Cutting Horse Dr
- 10439 S Cutting Horse Dr
- 12725 E William Camp Ct
- 7832 S Expedition Dr
- 14260 E Placita Lago Verde
- 7971 S Bonanza Park Dr
- 10737 S Miralago Dr
- 13184 E Apex Mine Way
- 13154 E Apex Mine Way
