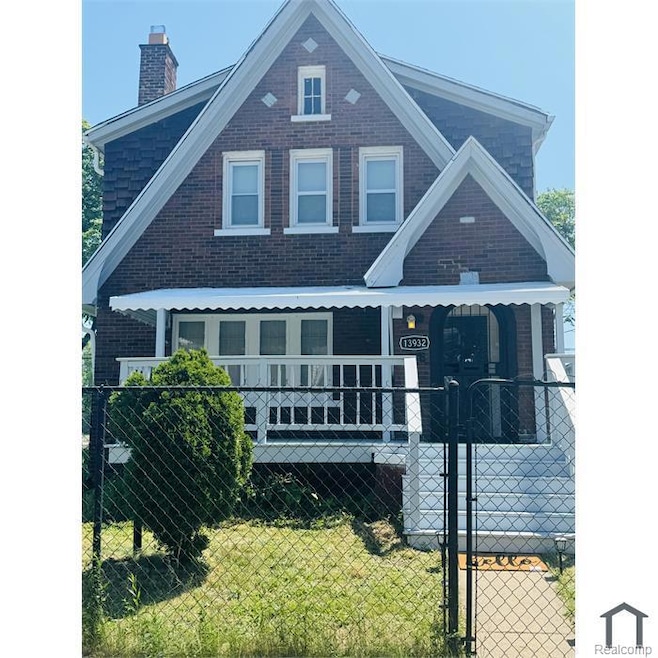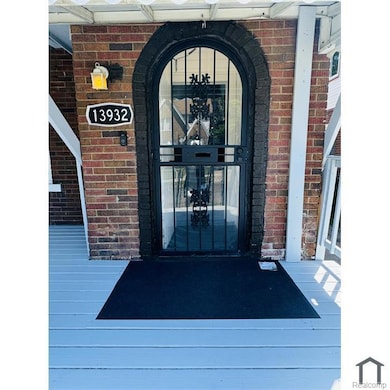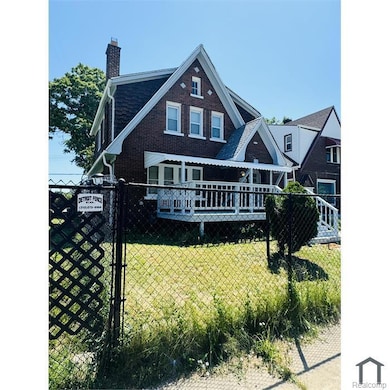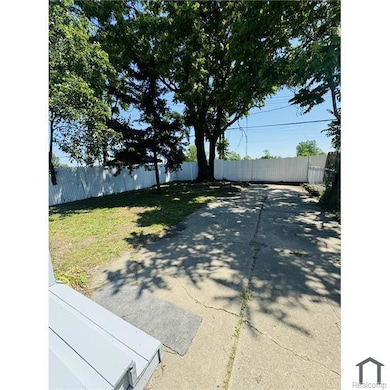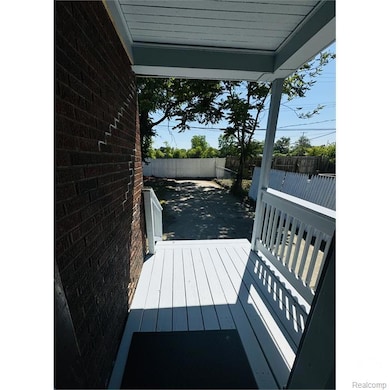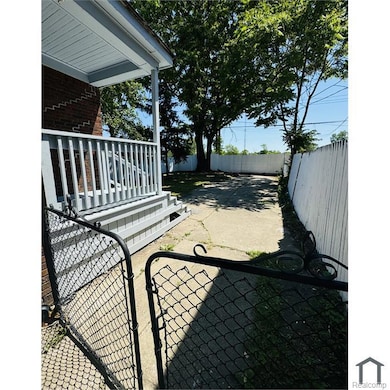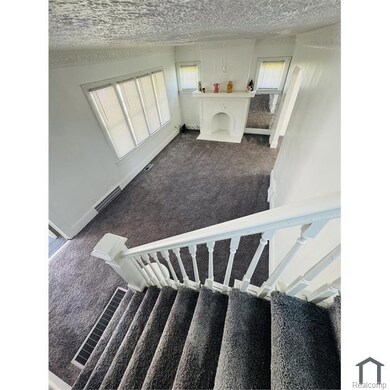13932 Roselawn St Detroit, MI 48238
Davison-Schoolcraft NeighborhoodHighlights
- Ground Level Unit
- No HOA
- Bungalow
- Cass Technical High School Rated 10
- Laundry Room
- 4-minute walk to Intervale-Roselawn Playground
About This Home
If you're looking for a home that has been taken care of then look no further. Rental certificate issued by the City of Detroit. This spacious 5-bedroom home has gray carpeting throughout. A very large living and dining room with a stand-up shower full bath on the first floor and another full bathroom with tub on the second floor. Updated kitchen with stove and Fridge there is a laundry hook-up in the basement. Room measurements are estimated and should be verified. Fenced-in backyard with lots of space for family gatherings and picnic barbeques. Looking for a family that will take pride in their home. Scheule a showing today because this one won't last long. Section 8 Welcome to apply!
Home Details
Home Type
- Single Family
Est. Annual Taxes
- $889
Year Built
- Built in 1928
Lot Details
- 3,920 Sq Ft Lot
- Lot Dimensions are 37x106
Home Design
- Bungalow
- Brick Exterior Construction
- Block Foundation
- Chimney Cap
Interior Spaces
- 1,327 Sq Ft Home
- 2-Story Property
- Partially Furnished
- Awning
- Unfinished Basement
- Fireplace in Basement
- Free-Standing Gas Oven
- Laundry Room
Bedrooms and Bathrooms
- 5 Bedrooms
Location
- Ground Level Unit
Utilities
- Forced Air Heating System
- Heating System Uses Natural Gas
Listing and Financial Details
- Security Deposit $500
- 12 Month Lease Term
- 24 Month Lease Term
- Application Fee: 50.00
- Assessor Parcel Number W16I030225S
Community Details
Overview
- No Home Owners Association
- John M Welch Jrs Wyoming Schoolcraft Subdivision
Amenities
- Laundry Facilities
Pet Policy
- Dogs and Cats Allowed
Map
Source: Realcomp
MLS Number: 20251053703
APN: 16-030225
- 13903 Cloverlawn Ave
- 14036 Cloverlawn St
- 13581 Cloverlawn St
- 13564 Northlawn St
- 13533 Cloverlawn St
- 13925 Cherrylawn St
- 13955 Ohio St
- 14249 Cloverlawn St
- 13564 Tuller St
- 13615 Ohio St
- 14203 Cherrylawn St
- 14294 Roselawn St
- 2962 Ewald Cir
- 13500 Wisconsin St
- 13511 Wisconsin St
- 13626 Kentucky St
- 13620 Kentucky St
- 3080 Oakman Blvd
- 13587 Monica St
- 13503 Monica St
- 14075 Cherrylawn St
- 13533 Santa Rosa Dr
- 13166 Monica St
- 12767 Santa Rosa Dr
- 12744 Stoepel St
- 12703 Stoepel St
- 12763 Ilene St
- 14854 Ohio St
- 12620 Stoepel St
- 4213 Waverly Lower St Unit Lower - 2
- 14883 Monica St Unit 2 fam flat 2 fam 1build
- 4215 Waverly Upper St Unit Upper 2
- 4046 Tyler St
- 3700 Pasadena St Unit 3
- 3745 W Grand St
- 12021 Stoepel St
- 3297 Clements St Unit 1
- 12078 N Martindale St Unit Lower
- 1920 Ewald Cir Unit 23
- 3239 Tyler St Unit Upper
