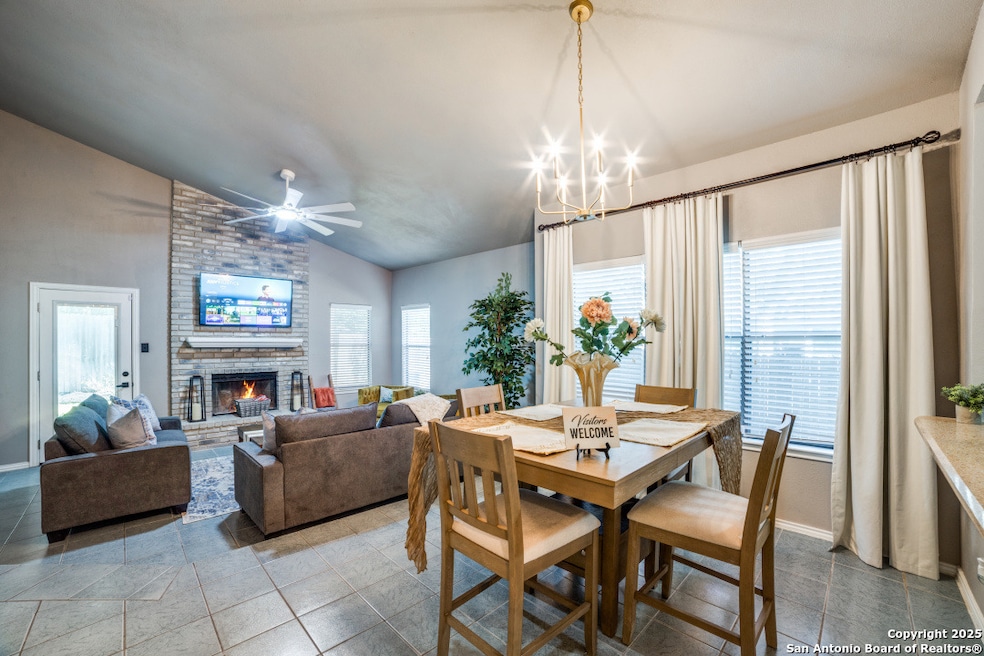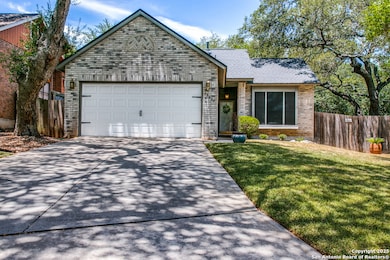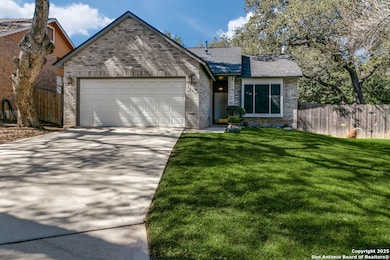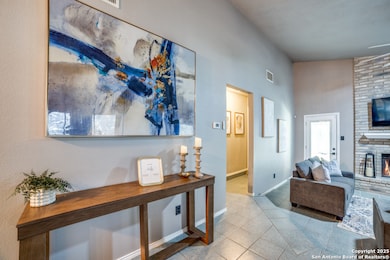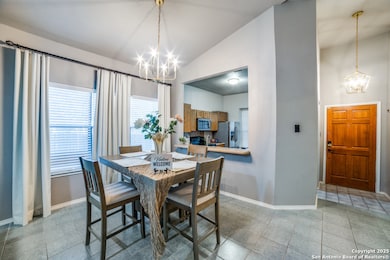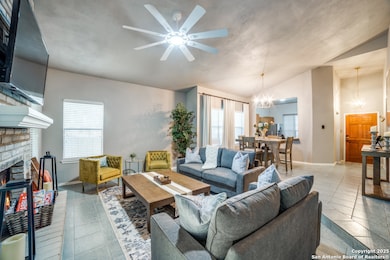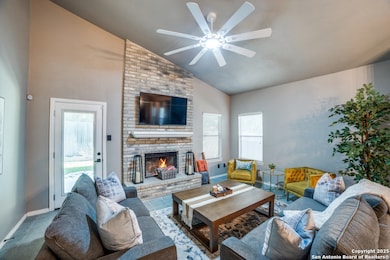13934 Blenhein Ridge San Antonio, TX 78231
Castle Hills Forest NeighborhoodHighlights
- Solid Surface Countertops
- Eat-In Kitchen
- Solar Screens
- Oak Meadow Elementary School Rated A
- Soaking Tub
- Tile Patio or Porch
About This Home
Prime location of San Antonio! Right off NW Military Highway and Salado Creek Trail. Highly sought after schools and lots of amenities close by including shopping and dining. Beautiful well kept one story, 3 bedroom, 2 bath home with a 2 car garage. Unique floor plan, with high ceilings throughout, two secondary bedrooms, one with an access door to a full bathroom. The spacious master bedroom was painted a dark grey for a deeper sleep on the weekends and the master bath has upgraded tile throughout with a tub/shower garden tub combo, oil rubbed bronze fixtures, a single vanity and a separate door to the toilet. Carpets replaced 2021, roof replaced 2022 and HVAC recently serviced. Four extra parking spaces with an elongated driveway! spacious 2 car garage as well. Pets are negotiable. Schedule your showing today!
Listing Agent
Majesta Suarez
Keller Williams Legacy Listed on: 11/11/2025
Home Details
Home Type
- Single Family
Est. Annual Taxes
- $7,174
Year Built
- Built in 1987
Home Design
- Brick Exterior Construction
- Slab Foundation
- Composition Roof
Interior Spaces
- 1,509 Sq Ft Home
- 1-Story Property
- Ceiling Fan
- Wood Burning Fireplace
- Window Treatments
- Solar Screens
- Living Room with Fireplace
- Combination Dining and Living Room
Kitchen
- Eat-In Kitchen
- Stove
- Microwave
- Dishwasher
- Solid Surface Countertops
- Disposal
Flooring
- Carpet
- Ceramic Tile
Bedrooms and Bathrooms
- 3 Bedrooms
- 2 Full Bathrooms
- Soaking Tub
Laundry
- Laundry on main level
- Dryer
- Washer
Parking
- 2 Car Garage
- Garage Door Opener
Schools
- Oak Meadow Elementary School
- Jackson Middle School
- Churchill High School
Utilities
- Central Heating and Cooling System
- Electric Water Heater
Additional Features
- Tile Patio or Porch
- Sprinkler System
Community Details
- Built by Schaefer
- Castle Hills Forest Subdivision
Listing and Financial Details
- Rent includes nofrn, parking, pestctrl
Map
Source: San Antonio Board of REALTORS®
MLS Number: 1922633
APN: 18125-015-0590
- 13907 Blenhein Ridge
- 14206 Summer Squall
- 14119 Silver Charm
- 13703 Stony Forest Dr
- 14027 Cedar Mill
- 2118 High Quest
- 13126 Winding Creek
- 13735 Forest Rock Dr
- 14339 Hill Prince St
- 2202 Knights Wood
- 14803 Blue Max
- 14810 Blue Max
- 14622 Snip
- 14634 Triple Crown Ln
- 14218 Woodlark
- 2263 Regency Point
- 13430 Coram Peak St
- 13734 Wood Point
- 13715 George Rd
- 13418 Stairock St
- 13923 Cedar Canyon
- 14234 Summer Squall
- 13614 Stony Forest Dr
- 2206 Knights Wood
- 14810 Fabius
- 13814 George Rd
- 13802 George Rd
- 2807 Bee Cave St
- 15295 Cadillac Dr
- 13734 Wood Point
- 13739 Wood Point
- 13999 Old Blanco Rd
- 14043 Oakhill Way
- 13810 Hunters Hawk St
- 15007 Northern Dancer
- 13330 Blanco Rd
- 14311 Ambleside Ln
- 14811 Huebner Rd
- 13400 Blanco Rd
- 2411 Enfield Grove Dr
