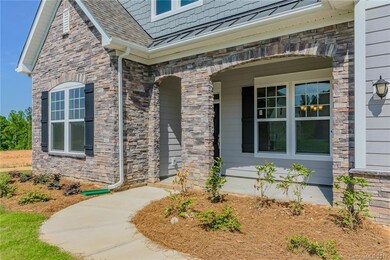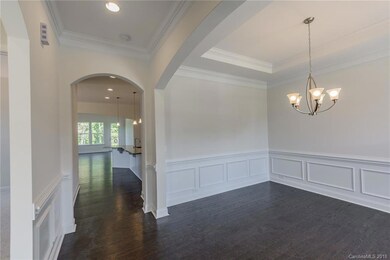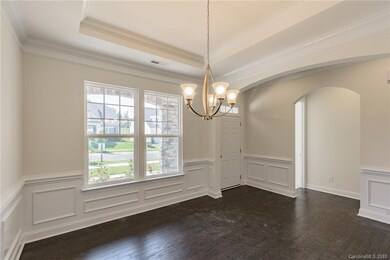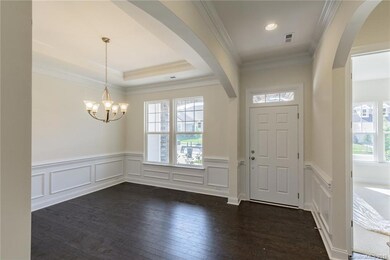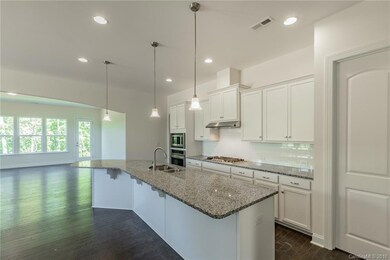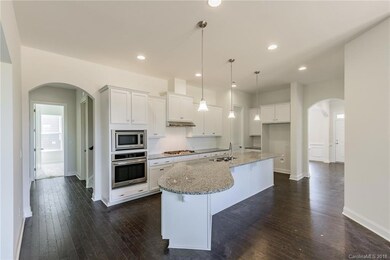
13934 Heron Crest Trace Charlotte, NC 28278
The Palisades NeighborhoodHighlights
- Golf Course Community
- Fitness Center
- Open Floorplan
- Palisades Park Elementary School Rated A-
- Newly Remodeled
- Clubhouse
About This Home
As of May 2022This home offers 10 ft. ceilings w. 8 ft. doors, extensive hardwoods in main living areas and ceramic tile in all wet areas. Just off the foyer are 2 guest bedrooms that share a full bath which offers privacy. Bed 4 offers in suite bath and adjacent loft located on 2nd floor. Beautiful gourmet kitchen w. stunning white cabinets, oversized island w. plenty of seating, granite, walk-in pantry, & subway tile backsplash. This home backs to wooded area. See agent for clarification on roads. Please note Square Footage is based on plans and blue prints.
Last Agent to Sell the Property
Bobbi Sharpe
Southeastern Premier Properties LLC Brokerage Email: info@bonterrabuilders.com License #272869 Listed on: 12/11/2017
Last Buyer's Agent
Jessie Vallspinosa Perkins
COMPASS License #286217
Home Details
Home Type
- Single Family
Est. Annual Taxes
- $3,798
Year Built
- Built in 2017 | Newly Remodeled
Lot Details
- 9,104 Sq Ft Lot
- Lot Dimensions are 70x130
- Wooded Lot
HOA Fees
- $100 Monthly HOA Fees
Parking
- 2 Car Attached Garage
- Garage Door Opener
- Driveway
Home Design
- European Architecture
- Slab Foundation
- Stone Veneer
Interior Spaces
- 1.5-Story Property
- Open Floorplan
- Wired For Data
- Gas Fireplace
- Insulated Windows
- Great Room with Fireplace
Kitchen
- Built-In Self-Cleaning Convection Oven
- Gas Oven
- Gas Cooktop
- Range Hood
- Microwave
- Plumbed For Ice Maker
- ENERGY STAR Qualified Dishwasher
- Kitchen Island
Flooring
- Engineered Wood
- Tile
Bedrooms and Bathrooms
- Walk-In Closet
- 3 Full Bathrooms
- Low Flow Plumbing Fixtures
Laundry
- Laundry Room
- Electric Dryer Hookup
Eco-Friendly Details
- ENERGY STAR/CFL/LED Lights
- No or Low VOC Paint or Finish
- Fresh Air Ventilation System
Outdoor Features
- Covered patio or porch
Schools
- Palisades Park Elementary School
- Southwest Middle School
- Olympic High School
Utilities
- Forced Air Zoned Heating and Cooling System
- Vented Exhaust Fan
- Heat Pump System
- Heating System Uses Natural Gas
- Electric Water Heater
- Cable TV Available
Listing and Financial Details
- Assessor Parcel Number 21722439
Community Details
Overview
- Built by Bonterra Builders
- North Reach Subdivision, Whitmore D Floorplan
- Mandatory home owners association
Amenities
- Clubhouse
Recreation
- Golf Course Community
- Tennis Courts
- Fitness Center
- Community Pool
- Trails
Ownership History
Purchase Details
Home Financials for this Owner
Home Financials are based on the most recent Mortgage that was taken out on this home.Purchase Details
Home Financials for this Owner
Home Financials are based on the most recent Mortgage that was taken out on this home.Similar Homes in Charlotte, NC
Home Values in the Area
Average Home Value in this Area
Purchase History
| Date | Type | Sale Price | Title Company |
|---|---|---|---|
| Warranty Deed | $580,000 | Wilson & Bream Lawyers | |
| Special Warranty Deed | $370,000 | None Available |
Mortgage History
| Date | Status | Loan Amount | Loan Type |
|---|---|---|---|
| Open | $522,000 | New Conventional |
Property History
| Date | Event | Price | Change | Sq Ft Price |
|---|---|---|---|---|
| 05/24/2022 05/24/22 | Sold | $580,000 | +5.5% | $187 / Sq Ft |
| 04/04/2022 04/04/22 | Pending | -- | -- | -- |
| 04/04/2022 04/04/22 | For Sale | $550,000 | +48.7% | $177 / Sq Ft |
| 10/29/2018 10/29/18 | Sold | $369,900 | 0.0% | $120 / Sq Ft |
| 10/02/2018 10/02/18 | Pending | -- | -- | -- |
| 08/03/2018 08/03/18 | Price Changed | $369,900 | -2.6% | $120 / Sq Ft |
| 06/15/2018 06/15/18 | Price Changed | $379,900 | -5.5% | $123 / Sq Ft |
| 12/11/2017 12/11/17 | For Sale | $401,930 | -- | $130 / Sq Ft |
Tax History Compared to Growth
Tax History
| Year | Tax Paid | Tax Assessment Tax Assessment Total Assessment is a certain percentage of the fair market value that is determined by local assessors to be the total taxable value of land and additions on the property. | Land | Improvement |
|---|---|---|---|---|
| 2023 | $3,798 | $553,900 | $110,000 | $443,900 |
| 2022 | $3,647 | $402,400 | $75,000 | $327,400 |
| 2021 | $3,561 | $402,400 | $75,000 | $327,400 |
| 2020 | $3,540 | $402,400 | $75,000 | $327,400 |
| 2019 | $3,501 | $402,400 | $75,000 | $327,400 |
| 2018 | $391 | $0 | $0 | $0 |
Agents Affiliated with this Home
-
Josh Finigan

Seller's Agent in 2022
Josh Finigan
EXP Realty LLC Ballantyne
(704) 469-5596
7 in this area
321 Total Sales
-
Paige Boykin

Buyer's Agent in 2022
Paige Boykin
EXP Realty LLC Market St
(843) 251-2707
4 in this area
233 Total Sales
-
B
Seller's Agent in 2018
Bobbi Sharpe
Southeastern Premier Properties LLC
-
J
Buyer's Agent in 2018
Jessie Vallspinosa Perkins
COMPASS
Map
Source: Canopy MLS (Canopy Realtor® Association)
MLS Number: 3342506
APN: 217-224-39
- 10016 St Kitts Landing Ln
- 16018 River Tree Ln
- 10039 St Kitts Landing Ln
- 16112 Langston Dr
- 16108 Langston Dr
- 16012 Tulloch Rd
- 16527 Woolwine Rd
- 19004 Dry Narrows Way
- 15213 Shallow Ridge Rd
- 15216 Shallow Ridge Rd
- 18013 Grey Mossrun Dr
- 15636 Oleander Dr
- 15818 Sparrowridge Ct
- 16308 Woolwine Rd
- 17210 Sand Bank Rd
- 14008 Little Spring Ct Unit 391
- 16525 Tulloch Rd
- 15617 Eagleview Dr
- 15535 Eagleview Dr
- 12018 Cove Ct

