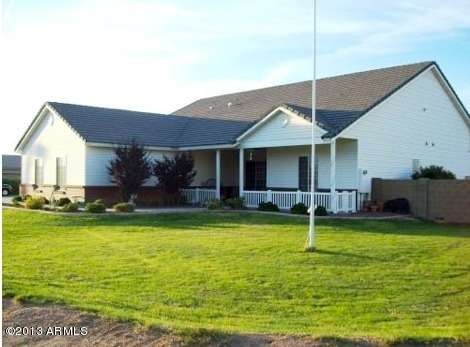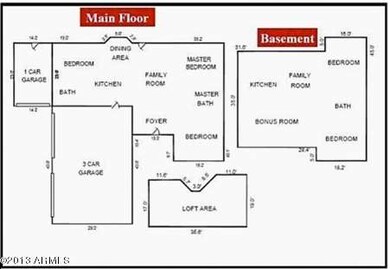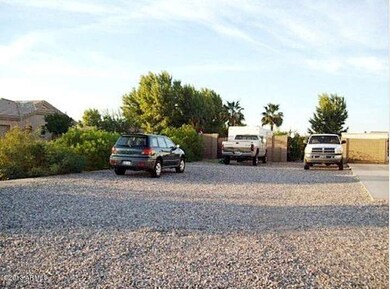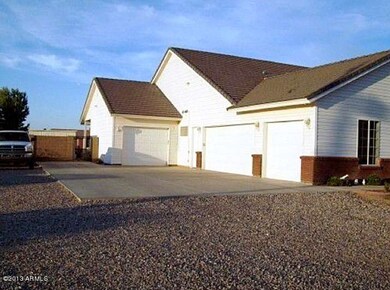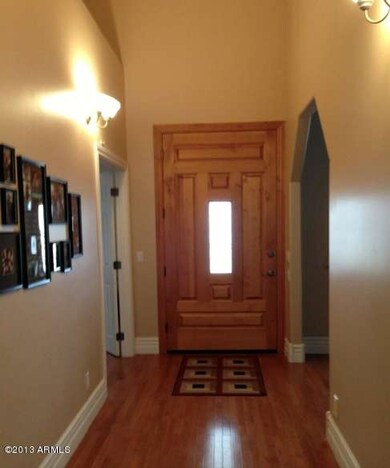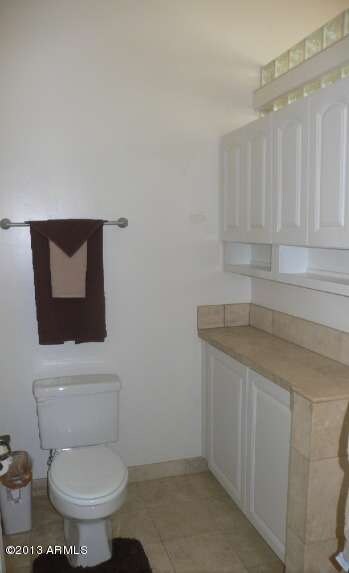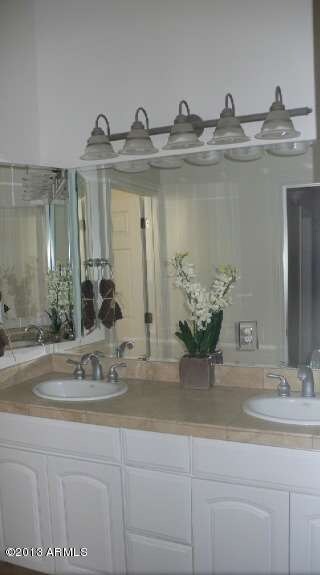
13936 E Vallejo St Chandler, AZ 85249
South Chandler NeighborhoodEstimated Value: $1,248,091
Highlights
- RV Gated
- 1 Acre Lot
- Wood Flooring
- John & Carol Carlson Elementary School Rated A
- Two Primary Bathrooms
- Granite Countertops
About This Home
As of June 2013Rare - Basement & horse property on 1 acre. Hardwood floors in living / traffic areas & Travertine in baths & kitchen. 2 LARGE Master Bedrooms on main floor, Master Bath has tub / walk-in snail type shower w/ jets everywhere & large master closet. High ceilings, black slab granite, pull out kitchen cabinets, attached island chairs, newer dishwasher / large laundry w/ cabinets & desk. Loft perfect 4 kids / office / crafts. Basement is aprox. 1600 sf with 2 HUGE bedrooms, full bath, FULL kitchen (guest quarters), private exit, large storage / tv room too! 4 stall garage, backyard is setup for entertaining, walk-in closets throughout. Generator setup, 2-RV dumps, sheds, fruit trees, room for horse setup (seller has fencing), Tons of storage, paved street,pvt water - Must see check docs tab!
Home Details
Home Type
- Single Family
Est. Annual Taxes
- $3,106
Year Built
- Built in 2002
Lot Details
- 1 Acre Lot
- Block Wall Fence
- Grass Covered Lot
Parking
- 4 Car Garage
- RV Gated
Home Design
- Wood Frame Construction
- Tile Roof
- Siding
Interior Spaces
- 4,367 Sq Ft Home
- 1-Story Property
- Central Vacuum
- Ceiling Fan
- Finished Basement
- Basement Fills Entire Space Under The House
Kitchen
- Eat-In Kitchen
- Kitchen Island
- Granite Countertops
Flooring
- Wood
- Carpet
- Tile
Bedrooms and Bathrooms
- 5 Bedrooms
- Two Primary Bathrooms
- Primary Bathroom is a Full Bathroom
- 3 Bathrooms
- Bathtub With Separate Shower Stall
Laundry
- Laundry in unit
- Washer and Dryer Hookup
Outdoor Features
- Covered patio or porch
Schools
- Navarrete Elementary School
- San Tan Elementary Middle School
- Basha High School
Utilities
- Refrigerated Cooling System
- Heating Available
- Shared Well
- Cable TV Available
Community Details
- No Home Owners Association
- Built by Custom
- County Island Subdivision, Custom Floorplan
Listing and Financial Details
- Assessor Parcel Number 304-82-027-D
Ownership History
Purchase Details
Home Financials for this Owner
Home Financials are based on the most recent Mortgage that was taken out on this home.Purchase Details
Purchase Details
Home Financials for this Owner
Home Financials are based on the most recent Mortgage that was taken out on this home.Purchase Details
Home Financials for this Owner
Home Financials are based on the most recent Mortgage that was taken out on this home.Purchase Details
Home Financials for this Owner
Home Financials are based on the most recent Mortgage that was taken out on this home.Purchase Details
Home Financials for this Owner
Home Financials are based on the most recent Mortgage that was taken out on this home.Purchase Details
Home Financials for this Owner
Home Financials are based on the most recent Mortgage that was taken out on this home.Purchase Details
Home Financials for this Owner
Home Financials are based on the most recent Mortgage that was taken out on this home.Similar Homes in the area
Home Values in the Area
Average Home Value in this Area
Purchase History
| Date | Buyer | Sale Price | Title Company |
|---|---|---|---|
| Stephens John D | -- | None Available | |
| Stephens John D | -- | None Available | |
| Stephens John D | -- | None Available | |
| Stephens John A | $478,000 | Stewart Title & Trust Of Pho | |
| Guttry William R | -- | Commonwealth Land Title Insu | |
| Guttry William R | -- | None Available | |
| Guttry William R | $700,000 | Arizona Title Agency Inc | |
| Vernon Michael | $62,500 | Lawyers Title Of Arizona Inc | |
| Hunt Bret | $62,500 | Lawyers Title Of Arizona Inc |
Mortgage History
| Date | Status | Borrower | Loan Amount |
|---|---|---|---|
| Open | Stephens John D | $320,150 | |
| Previous Owner | Stephens John A | $382,400 | |
| Previous Owner | Guttry Melanie S | $378,000 | |
| Previous Owner | Guttry Melanie S | $385,000 | |
| Previous Owner | Guttry William R | $356,000 | |
| Previous Owner | Guttry William R | $349,000 | |
| Previous Owner | Guttry William R | $305,000 | |
| Previous Owner | Guttry William | $85,000 | |
| Previous Owner | Guttry William R | $175,000 | |
| Previous Owner | Vernon Michael | $275,000 |
Property History
| Date | Event | Price | Change | Sq Ft Price |
|---|---|---|---|---|
| 06/06/2013 06/06/13 | Sold | $478,000 | -4.4% | $109 / Sq Ft |
| 05/10/2013 05/10/13 | Pending | -- | -- | -- |
| 01/26/2013 01/26/13 | For Sale | $500,000 | +4.6% | $114 / Sq Ft |
| 01/26/2013 01/26/13 | Off Market | $478,000 | -- | -- |
| 01/25/2013 01/25/13 | For Sale | $500,000 | -- | $114 / Sq Ft |
Tax History Compared to Growth
Tax History
| Year | Tax Paid | Tax Assessment Tax Assessment Total Assessment is a certain percentage of the fair market value that is determined by local assessors to be the total taxable value of land and additions on the property. | Land | Improvement |
|---|---|---|---|---|
| 2025 | $4,734 | $52,810 | -- | -- |
| 2024 | $4,581 | $50,296 | -- | -- |
| 2023 | $4,581 | $84,460 | $16,890 | $67,570 |
| 2022 | $4,363 | $63,080 | $12,610 | $50,470 |
| 2021 | $4,484 | $57,080 | $11,410 | $45,670 |
| 2020 | $4,483 | $56,110 | $11,220 | $44,890 |
| 2019 | $4,297 | $48,950 | $9,790 | $39,160 |
| 2018 | $4,154 | $47,030 | $9,400 | $37,630 |
| 2017 | $3,890 | $45,030 | $9,000 | $36,030 |
| 2016 | $3,505 | $44,520 | $8,900 | $35,620 |
| 2015 | $3,517 | $40,980 | $8,190 | $32,790 |
Agents Affiliated with this Home
-
Michelle Shelton

Seller's Agent in 2013
Michelle Shelton
Life Real Estate
(480) 577-8272
2 in this area
86 Total Sales
-
Bill Olmstead

Buyer's Agent in 2013
Bill Olmstead
Keller Williams Realty East Valley
(480) 776-5288
10 in this area
217 Total Sales
Map
Source: Arizona Regional Multiple Listing Service (ARMLS)
MLS Number: 4880593
APN: 304-82-027D
- 3425 E Birchwood Place
- 3374 E Aquarius Ct
- 5639 S Four Peaks Place
- 24811 S 138th Place
- 3392 E Gemini Ct
- 3575 E Gemini Place
- 5346 S Fairchild Ln
- 3114 E Capricorn Way
- 3797 E Taurus Place
- 3806 E Taurus Place
- 3654 E San Pedro Place
- 5226 S Fairchild Ln
- 5206 S Fairchild Ln
- 3918 E Libra Place
- 3971 E Leo Place
- 3353 E Nolan Dr
- 5389 S Scott Place
- 5330 S Big Horn Place
- 3454 E Bellerive Place
- 3291 E Cherrywood Place
- 13936 E Vallejo St
- 13942 E Vallejo St
- 13939 E Vallejo St
- 13937 E Vista Verde Dr
- 13945 E Vallejo St
- 13919 E Vallejo St
- 13941 E Vista Verde Dr
- 13909 E Vista Verde Dr
- 13912 E Vallejo St
- 24606 S 140th Way
- 000D S 140th Way
- 000D S 140th Way
- 14006 E Cedar Waxwing Dr
- 13911 E Vallejo St
- 13907 E Vista Verde Dr
- 13846 E Vallejo St
- 13932 E Vista Verde Dr
- 13928 E Victoria St
- 13946 E Vista Verde Dr
- 13918 E Vista Verde Dr
