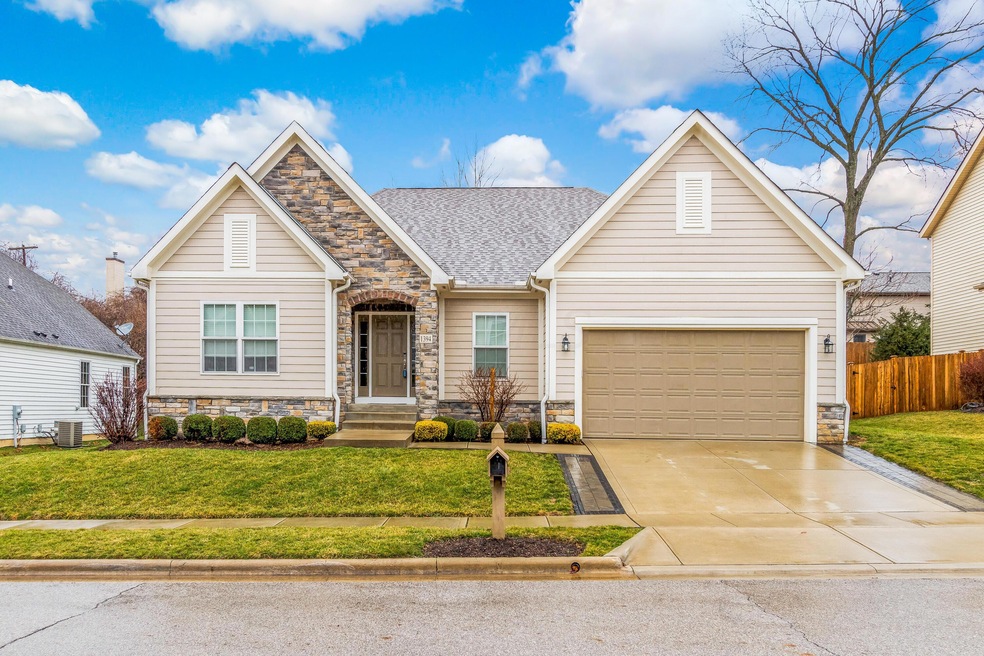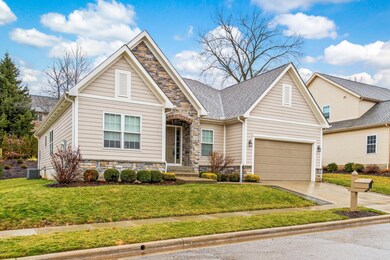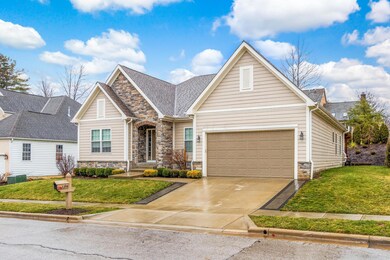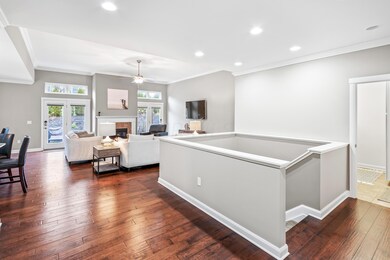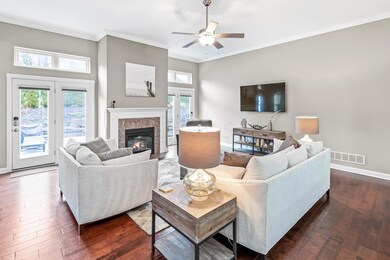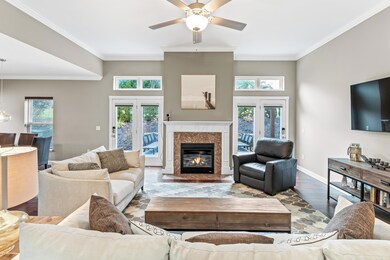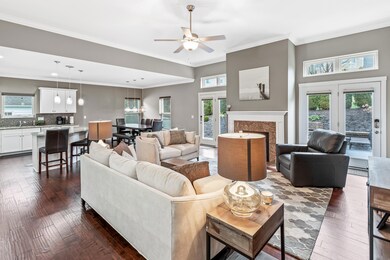
1394 Cutter Ct Columbus, OH 43235
Brookside Woods NeighborhoodHighlights
- Deck
- Ranch Style House
- Cul-De-Sac
- Brookside Elementary School Rated A-
- Great Room
- 2 Car Attached Garage
About This Home
As of April 2022Gorgeous 3 bed and 2 ½ bath ranch boasting 2,204 sq.ft. on a quiet cul-de-sac in the Worthington/Linworth Area. Unique floor plan provides 10 ft. ceilings and open concept kitchen, family room and dining areas with hardwood flooring, white cabinets, granite countertops, and stainless appliances. Owner's suite is spacious with large his & her closets and ensuite full bath. 2nd and 3rd beds feat. preferred jack and jill bathroom. Take backyard entertaining to another level walking through French doors to the composite deck and paver patio, with an outdoor kitchen. Large unfinished lower level designed to be finished and made to flow with its central stairs and tall ceilings. This is a rare opportunity to find newer construction w/I I-270. 1 owner. Worthington schools, with Columbus taxes.
Last Agent to Sell the Property
Kyle Snyder
RE/MAX 24/7 Listed on: 03/11/2022
Last Buyer's Agent
Sarah Claypool
Key Realty
Home Details
Home Type
- Single Family
Est. Annual Taxes
- $8,868
Year Built
- Built in 2014
Lot Details
- 8,276 Sq Ft Lot
- Cul-De-Sac
- Property has an invisible fence for dogs
Parking
- 2 Car Attached Garage
Home Design
- Ranch Style House
- Stone Exterior Construction
Interior Spaces
- 2,204 Sq Ft Home
- Gas Log Fireplace
- Insulated Windows
- Great Room
Kitchen
- Gas Range
- Microwave
- Dishwasher
Flooring
- Carpet
- Ceramic Tile
Bedrooms and Bathrooms
- 3 Main Level Bedrooms
Laundry
- Laundry on main level
- Electric Dryer Hookup
Basement
- Partial Basement
- Crawl Space
Outdoor Features
- Deck
- Patio
Utilities
- Forced Air Heating and Cooling System
- Heating System Uses Gas
Listing and Financial Details
- Assessor Parcel Number 610-279247
Ownership History
Purchase Details
Home Financials for this Owner
Home Financials are based on the most recent Mortgage that was taken out on this home.Purchase Details
Home Financials for this Owner
Home Financials are based on the most recent Mortgage that was taken out on this home.Purchase Details
Purchase Details
Similar Homes in the area
Home Values in the Area
Average Home Value in this Area
Purchase History
| Date | Type | Sale Price | Title Company |
|---|---|---|---|
| Warranty Deed | $562,500 | Elite Land Title | |
| Warranty Deed | $358,200 | Landsel Title Agency Llc | |
| Quit Claim Deed | -- | None Available | |
| Corporate Deed | $300,000 | Attorney |
Mortgage History
| Date | Status | Loan Amount | Loan Type |
|---|---|---|---|
| Previous Owner | $365,901 | VA | |
| Previous Owner | $1,000,000 | Construction |
Property History
| Date | Event | Price | Change | Sq Ft Price |
|---|---|---|---|---|
| 03/27/2025 03/27/25 | Off Market | $358,200 | -- | -- |
| 04/07/2022 04/07/22 | Sold | $562,500 | +9.2% | $255 / Sq Ft |
| 03/14/2022 03/14/22 | Pending | -- | -- | -- |
| 03/11/2022 03/11/22 | For Sale | $515,000 | +43.8% | $234 / Sq Ft |
| 03/11/2016 03/11/16 | Sold | $358,200 | -0.5% | $166 / Sq Ft |
| 02/10/2016 02/10/16 | Pending | -- | -- | -- |
| 10/15/2015 10/15/15 | For Sale | $359,900 | -- | $166 / Sq Ft |
Tax History Compared to Growth
Tax History
| Year | Tax Paid | Tax Assessment Tax Assessment Total Assessment is a certain percentage of the fair market value that is determined by local assessors to be the total taxable value of land and additions on the property. | Land | Improvement |
|---|---|---|---|---|
| 2024 | $11,458 | $186,620 | $49,350 | $137,270 |
| 2023 | $10,956 | $186,620 | $49,350 | $137,270 |
| 2022 | $9,613 | $129,920 | $18,130 | $111,790 |
| 2021 | $8,868 | $129,920 | $18,130 | $111,790 |
| 2020 | $8,542 | $129,920 | $18,130 | $111,790 |
| 2019 | $8,225 | $112,880 | $15,750 | $97,130 |
| 2018 | $8,018 | $112,880 | $15,750 | $97,130 |
| 2017 | $7,370 | $112,880 | $15,750 | $97,130 |
| 2016 | $8,068 | $110,570 | $20,720 | $89,850 |
| 2015 | $8,082 | $110,570 | $20,720 | $89,850 |
| 2014 | $1,358 | $18,620 | $18,620 | $0 |
| 2013 | $676 | $18,620 | $18,620 | $0 |
Agents Affiliated with this Home
-
K
Seller's Agent in 2022
Kyle Snyder
RE/MAX
-
S
Buyer's Agent in 2022
Sarah Claypool
Key Realty
-
Martha Corbett

Seller's Agent in 2016
Martha Corbett
Sorrell & Company, Inc.
(614) 395-6551
113 Total Sales
Map
Source: Columbus and Central Ohio Regional MLS
MLS Number: 222006703
APN: 610-279247
- 6212 Hutchinson St
- 1157 Strathaven Ct W
- 6012 Linworth Rd
- 7107 Stone Ct
- 7189 Flat Rock Dr
- 5770 Linworth Rd
- 1672 Flat Rock Ct
- 1707 Wessel Dr
- 7347 Fall Creek Ln Unit J
- 7328 San Bonita Dr
- 1292 Churchbell Way
- 1873 Smoky Meadow Dr Unit Lot 25
- 5761 Autumn Hill Ct
- 6880 Pine Bark Ln
- 6905 Spruce Pine Dr
- 1721 Worthington Run Dr Unit 1721-1731
- 1813 Worthington Run Dr Unit A
- 2303 Vicente Ct Unit 311
- 2323 Vicente Ct Unit 102
- 455 Longfellow Ave
