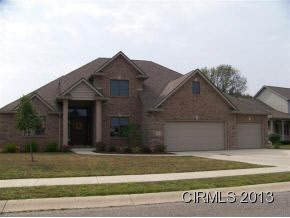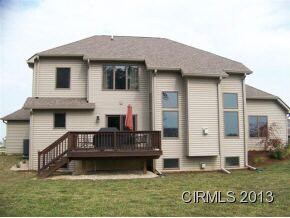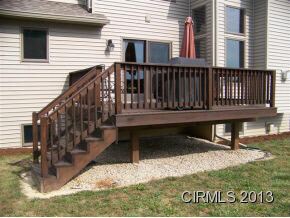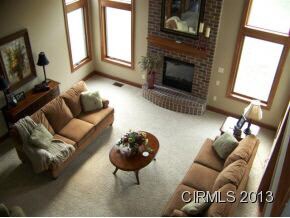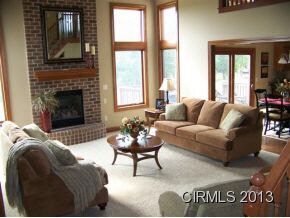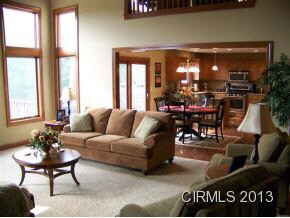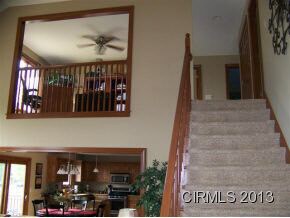1394 E Crane Pond Dr Marion, IN 46952
Shady Hills NeighborhoodEstimated Value: $370,000 - $395,000
3
Beds
4
Baths
3,126
Sq Ft
$123/Sq Ft
Est. Value
Highlights
- Wood Flooring
- Covered Patio or Porch
- 3 Car Attached Garage
- 2 Fireplaces
- Walk-In Pantry
- Forced Air Heating and Cooling System
About This Home
As of October 2013Granite Ridge Builders Custom Executive Home, ready to walk right in & enjoy. This home has great room with brick fireplace, 16ft ceilings & open to kitchen. The kitchen has all stainless appliances, granite counters, bar, large pantry, recessed lighting, the full basement has ex. large family room with fireplace & office. You must see attachments for complete floor plan & list of amenities. Absolutely stunning.
Home Details
Home Type
- Single Family
Est. Annual Taxes
- $632
Year Built
- Built in 2009
Lot Details
- 0.42 Acre Lot
- Lot Dimensions are 90 x 207
Home Design
- Brick Exterior Construction
- Vinyl Construction Material
Interior Spaces
- 2-Story Property
- Ceiling Fan
- 2 Fireplaces
- Finished Basement
- Basement Fills Entire Space Under The House
- Fire and Smoke Detector
- Electric Dryer Hookup
Kitchen
- Walk-In Pantry
- Disposal
Flooring
- Wood
- Carpet
Bedrooms and Bathrooms
- 3 Bedrooms
Parking
- 3 Car Attached Garage
- Garage Door Opener
Outdoor Features
- Covered Patio or Porch
Utilities
- Forced Air Heating and Cooling System
- Heating System Uses Gas
- Cable TV Available
Listing and Financial Details
- Assessor Parcel Number 27-03-35-100-010.202-023
Ownership History
Date
Name
Owned For
Owner Type
Purchase Details
Listed on
Sep 11, 2013
Closed on
Oct 25, 2013
Sold by
Kilty Duane L and Kilty Joni I
Bought by
Sebastian Rey A and Sebastian Aurora P
List Price
$259,900
Sold Price
$242,500
Premium/Discount to List
-$17,400
-6.69%
Current Estimated Value
Home Financials for this Owner
Home Financials are based on the most recent Mortgage that was taken out on this home.
Estimated Appreciation
$143,014
Avg. Annual Appreciation
3.71%
Original Mortgage
$194,000
Outstanding Balance
$147,421
Interest Rate
4.33%
Mortgage Type
Future Advance Clause Open End Mortgage
Estimated Equity
$226,741
Purchase Details
Closed on
Dec 19, 2008
Sold by
Real Estate Development Inc
Bought by
Kilty Duane L and Kilty Joni I
Create a Home Valuation Report for This Property
The Home Valuation Report is an in-depth analysis detailing your home's value as well as a comparison with similar homes in the area
Home Values in the Area
Average Home Value in this Area
Purchase History
| Date | Buyer | Sale Price | Title Company |
|---|---|---|---|
| Sebastian Rey A | -- | None Available | |
| Kilty Duane L | $35,000 | Grant County Abstract Co In |
Source: Public Records
Mortgage History
| Date | Status | Borrower | Loan Amount |
|---|---|---|---|
| Open | Sebastian Rey A | $194,000 | |
| Previous Owner | Kilty Duane | $10,000 | |
| Previous Owner | Kilty Duane L | $200,000 |
Source: Public Records
Property History
| Date | Event | Price | Change | Sq Ft Price |
|---|---|---|---|---|
| 10/25/2013 10/25/13 | Sold | $242,500 | -6.7% | $78 / Sq Ft |
| 09/25/2013 09/25/13 | Pending | -- | -- | -- |
| 09/11/2013 09/11/13 | For Sale | $259,900 | -- | $83 / Sq Ft |
Source: Indiana Regional MLS
Tax History Compared to Growth
Tax History
| Year | Tax Paid | Tax Assessment Tax Assessment Total Assessment is a certain percentage of the fair market value that is determined by local assessors to be the total taxable value of land and additions on the property. | Land | Improvement |
|---|---|---|---|---|
| 2024 | $3,918 | $391,800 | $19,400 | $372,400 |
| 2023 | $3,499 | $349,900 | $19,400 | $330,500 |
| 2022 | $3,070 | $307,000 | $16,800 | $290,200 |
| 2021 | $2,791 | $279,100 | $16,800 | $262,300 |
| 2020 | $2,820 | $282,000 | $16,800 | $265,200 |
| 2019 | $2,849 | $284,900 | $16,800 | $268,100 |
| 2018 | $2,777 | $276,700 | $16,800 | $259,900 |
| 2017 | $2,764 | $275,400 | $16,800 | $258,600 |
| 2016 | $2,634 | $263,400 | $16,800 | $246,600 |
| 2014 | $2,625 | $262,500 | $21,800 | $240,700 |
| 2013 | $2,625 | $258,400 | $21,800 | $236,600 |
Source: Public Records
Map
Source: Indiana Regional MLS
MLS Number: 790895
APN: 27-03-35-100-010.202-023
Nearby Homes
- 2311 American Dr
- 1513 E Crane Pond Dr
- 2376 W Kem Rd
- 1525 N Miller Ave
- 2184 W Woodview Dr
- 2010 W Wilno Dr
- 2024 W Maplewood Dr
- 1506 Ironwood Dr
- 0 W Kem Rd Unit 202512289
- 2302 N Miller Ave
- 1814 W Kem Rd
- 803 N Guinivere Dr
- 807 N Knight Cir
- 1018 N Lincolnshire Blvd
- 1723 W Timberview Dr
- 504 N Miller Ave
- 1425 Fox Trail Unit 46
- 1431 Fox Trail Unit 49
- 1419 Fox Trail Unit 43
- 1615 Fox Trail Unit 16
- 1420 E Crane Pond Dr
- 1378 N Lexington Rd
- 1348 N Lexington Rd
- 2628 S Crane Pond Dr
- 2626 S Crane Pond Dr
- 1437 E Crane Pond Dr
- 1467 E Crane Pond Dr
- 2624 S Crane Pond Dr
- 1458 E Crane Pond
- 1454 E Crane Pond Dr
- 2630 S Crane Pond Dr
- 1316 N Lexington Rd
- 1479 E Crane Pond Dr
- 1389 N Lexington Rd
- 2622 S Crane Pond Dr
- 2632 S Crane Pond Dr
- 2732 S Crane Pond Dr
- 1355 N Lexington Rd
- 1464 E Crane Pond Dr
- 1478 N Lexington Rd
