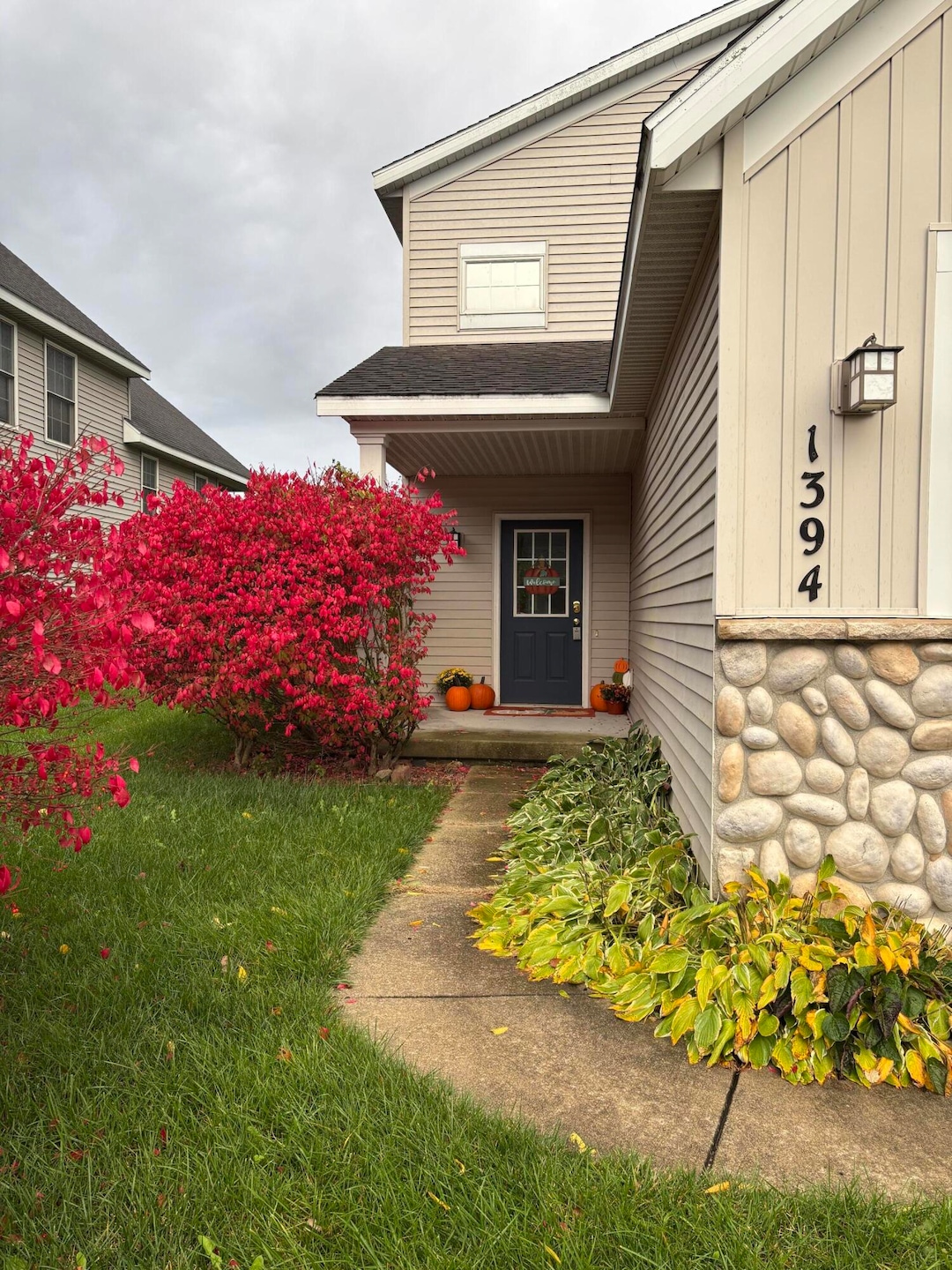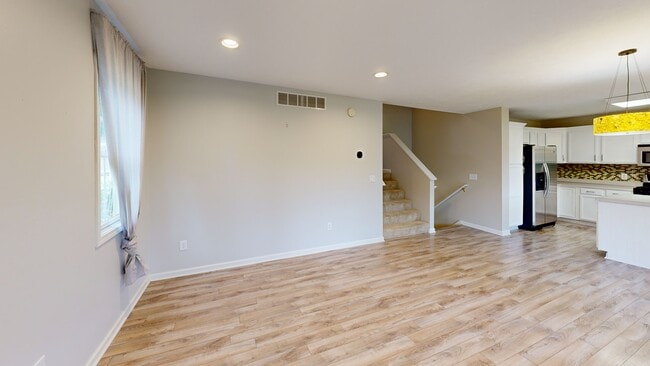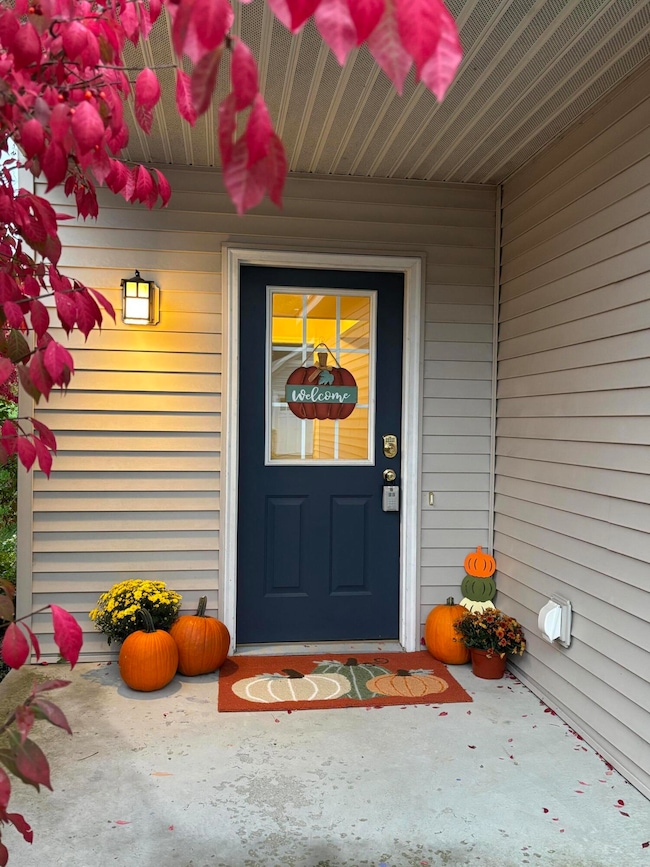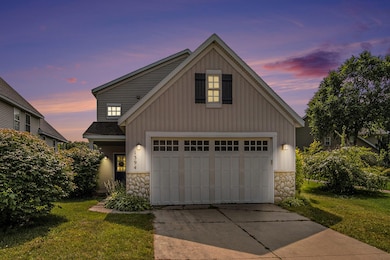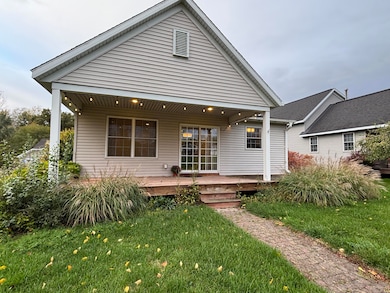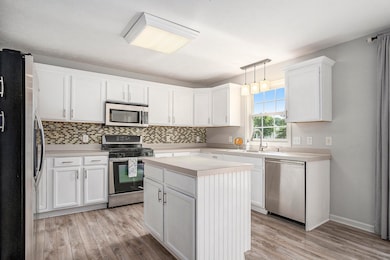
1394 Highland Hill Unit 1 Lowell, MI 49331
Estimated payment $2,105/month
Highlights
- Traditional Architecture
- Corner Lot: Yes
- Porch
- Cherry Creek Elementary School Rated A-
- Cul-De-Sac
- 3 Car Attached Garage
About This Home
Live Where Community, Comfort & Convenience Meet!
Fall in love with this well-maintained 3-bed, 1.5-bath home in the Highland Hills Community—just steps from downtown Lowell! Enjoy an open, multi-level layout with room to relax and grow: a cozy family room, spacious laundry area, and a large deck that overlooks a scenic park with walking trails, a gazebo, and basketball court. The primary suite offers a walk-in closet, and the attached 3-stall garage adds convenience and storage. Explore the charm of Lowell—boutique shops, local dining, and riverside views where the Grand and Flat Rivers meet. Outdoor lovers will appreciate easy access to the North Country Trail for year-round adventure. If you've been waiting for the perfect blend of small-town charm, nature, and neighborhood living—this is it. Welcome home!
Listing Agent
Five Star Real Estate LLC Main Grand Rapi License #6501440706 Listed on: 10/23/2025

Home Details
Home Type
- Single Family
Est. Annual Taxes
- $5,089
Year Built
- Built in 2004
Lot Details
- 5,009 Sq Ft Lot
- Lot Dimensions are 50x100
- Property fronts a private road
- Cul-De-Sac
- Shrub
- Corner Lot: Yes
- Sprinkler System
- Garden
HOA Fees
- $100 Monthly HOA Fees
Parking
- 3 Car Attached Garage
- Garage Door Opener
Home Design
- Traditional Architecture
- Farmhouse Style Home
- Shingle Roof
- Vinyl Siding
Interior Spaces
- 3-Story Property
- Ceiling Fan
- Basement Fills Entire Space Under The House
- Fire and Smoke Detector
Kitchen
- Range
- Microwave
- Dishwasher
- Kitchen Island
Flooring
- Carpet
- Laminate
Bedrooms and Bathrooms
- 3 Bedrooms
Laundry
- Laundry Room
- Laundry on main level
- Dryer
- Washer
- Sink Near Laundry
Outdoor Features
- Porch
Utilities
- Forced Air Heating and Cooling System
- Heating System Uses Natural Gas
- Natural Gas Water Heater
- High Speed Internet
- Internet Available
- Cable TV Available
Community Details
Overview
- Association fees include trash
- $300 HOA Transfer Fee
- Association Phone (616) 228-4792
- Highland Hill Subdivision
Recreation
- Trails
Matterport 3D Tour
Floorplans
Map
Home Values in the Area
Average Home Value in this Area
Tax History
| Year | Tax Paid | Tax Assessment Tax Assessment Total Assessment is a certain percentage of the fair market value that is determined by local assessors to be the total taxable value of land and additions on the property. | Land | Improvement |
|---|---|---|---|---|
| 2025 | $4,279 | $141,700 | $0 | $0 |
| 2024 | $4,279 | $131,200 | $0 | $0 |
| 2023 | $4,837 | $122,600 | $0 | $0 |
| 2022 | $4,640 | $103,500 | $0 | $0 |
| 2021 | $2,849 | $92,800 | $0 | $0 |
| 2020 | $2,362 | $90,000 | $0 | $0 |
| 2019 | $2,773 | $88,600 | $0 | $0 |
| 2018 | $2,714 | $86,100 | $0 | $0 |
| 2017 | $2,646 | $78,000 | $0 | $0 |
| 2016 | $2,573 | $73,900 | $0 | $0 |
| 2015 | -- | $73,900 | $0 | $0 |
| 2013 | -- | $56,100 | $0 | $0 |
Property History
| Date | Event | Price | List to Sale | Price per Sq Ft | Prior Sale |
|---|---|---|---|---|---|
| 10/27/2025 10/27/25 | Pending | -- | -- | -- | |
| 10/23/2025 10/23/25 | For Sale | $299,999 | +19.5% | $187 / Sq Ft | |
| 09/29/2021 09/29/21 | Sold | $251,000 | +0.4% | $146 / Sq Ft | View Prior Sale |
| 09/08/2021 09/08/21 | Pending | -- | -- | -- | |
| 09/02/2021 09/02/21 | For Sale | $250,000 | -- | $145 / Sq Ft |
Purchase History
| Date | Type | Sale Price | Title Company |
|---|---|---|---|
| Warranty Deed | -- | None Listed On Document | |
| Warranty Deed | $139,475 | Owners Title Agency Llc | |
| Warranty Deed | $45,000 | Beltline Title Agency Inc | |
| Warranty Deed | $39,000 | Beltline Title Agency Inc |
Mortgage History
| Date | Status | Loan Amount | Loan Type |
|---|---|---|---|
| Previous Owner | $137,319 | FHA | |
| Previous Owner | $143,920 | Purchase Money Mortgage |
About the Listing Agent

Turning Your Real Estate Dreams Into Reality...As a dedicated residential real estate expert in West Michigan, I bring passion, local insight, and a client-first approach to every transaction. Whether you're buying your first home, upgrading, or downsizing, I’m here to guide you through every step of the journey. My mission is to make your move smooth, successful, and tailored to your unique needs—because real estate isn’t just about properties, it’s about people and possibilities.
Faune's Other Listings
Source: MichRIC
MLS Number: 25054518
APN: 41-20-01-178-001
- 1212 Highland Hill Unit 30
- 1352 Highland Hill
- 325 S Division St
- 203 S Jefferson St
- 414 N Jefferson St
- 220 King St Unit 10
- 220 King St Unit 6
- 913 N Monroe St
- 11896 Bluewater Hwy
- 1060 N Washington St
- 1136 N Washington Rd SE
- 725 N Lafayette St SE
- 216 W Main St Unit 6
- 992 N Washington Rd SE
- 1080 N Washington St SE
- Bay Harbor Plan at Flat River Estates - Landmark Series
- Pentwater Plan at Flat River Estates - Landmark Series
- Harbor Springs Plan at Flat River Estates - Landmark Series
- Northport Plan at Flat River Estates - Landmark Series
- Cedarwood Plan at Flat River Estates - Woodland Series
