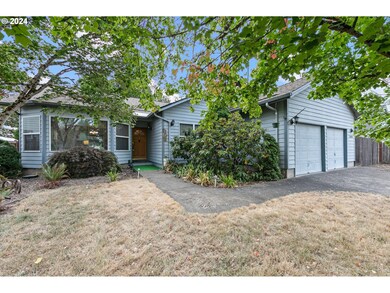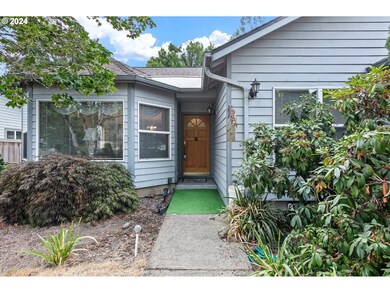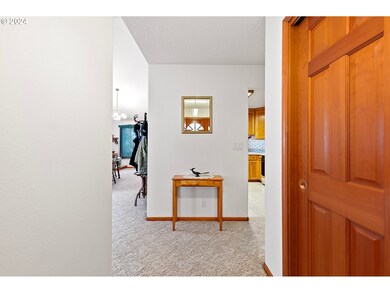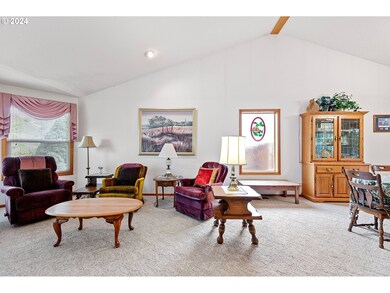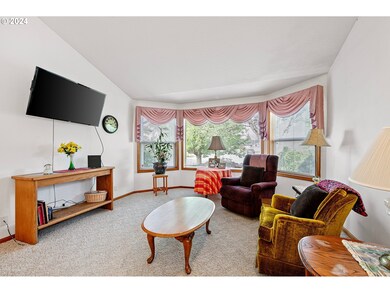NEW PRICE!! Fantastic deal at $420,000 for almost 1700 Sq Ft!! Located in a great location this Spacious 3-bedroom, 2-bathroom home has lots of windows for light! As you step inside the tiled entry, you'll immediately notice the airy ambiance created by the vaulted ceilings in the living and dining areas, enhancing the home's sense of openness and light. The well-designed layout features two distinct dining areas, perfect for both casual meals and formal gatherings. The open kitchen is a delight, offering ample counter space and easy access to the dining areas, making meal preparation a breeze. The cozy charming woodstove, adds warmth and character. The primary bedroom is a true retreat, it has two closets and a large en-suite bathroom with a step-in shower, ensuring both comfort and convenience. Adjacent to the primary suite, you’ll find a laundry room equipped with a sink and built-in storage, streamlining your daily chores. Step through the slider from the dining room onto the covered patio, where you can relax and enjoy views of the serene, fielded area behind Oaklea Middle School. This backyard oasis, with its gate leading to the open field, extends your outdoor living space, offering an ideal spot for play or relaxation. Built in 1995, vinyl windows, newer roof, gas forced air for heating, central air for cooling, and gas water heater give you all the extras you want in a home! HUGE GATED RV PARKING with full RV Hookups! This generous space provides ample room for an RV, boat, or both and any other vehicle storage needs, making it a perfect solution for adventure enthusiasts.



