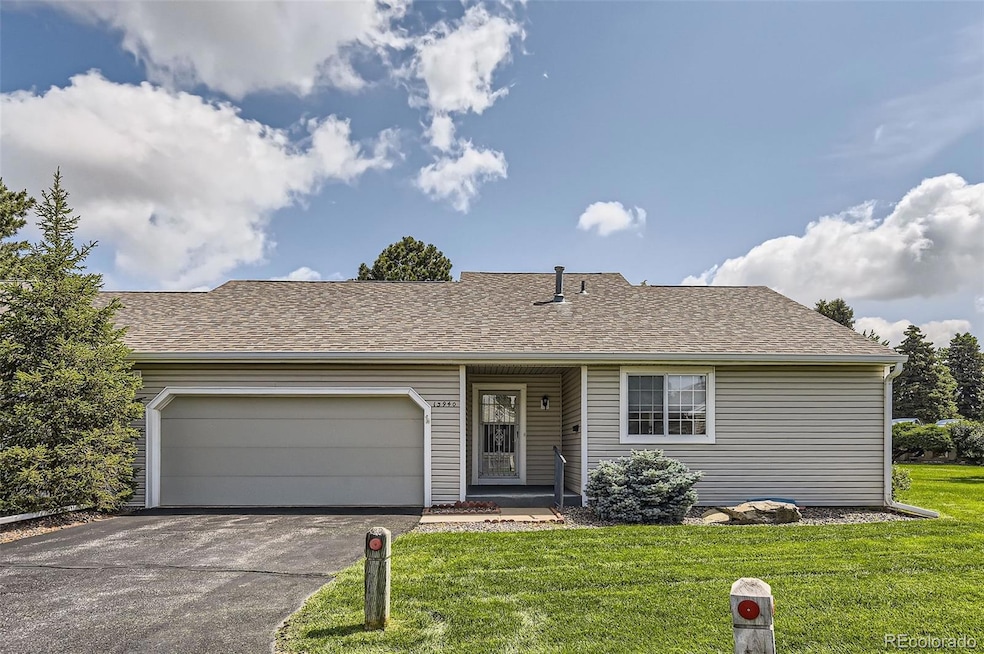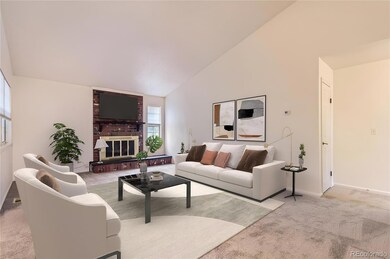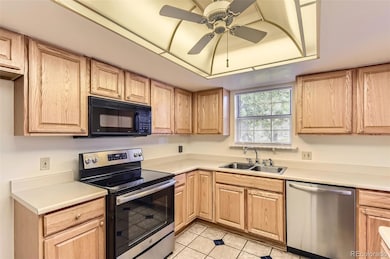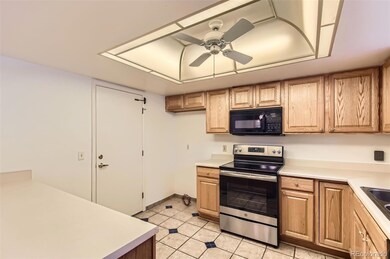13940 E Linvale Place Unit B390 Aurora, CO 80014
Heather Gardens NeighborhoodEstimated payment $3,090/month
Highlights
- Golf Course Community
- Active Adult
- Vaulted Ceiling
- Fitness Center
- Clubhouse
- Community Pool
About This Home
Seller says bring an offer! This beautiful patio home with new carpet and new paint throughout is ready for you to move right in! Come home and relax in the comfortable living room with a gas fireplace and silhouette blinds. Enjoy meals in the formal dining room after cooking in the wonderful kitchen with updated cabinets and a glass top stove, plus extra cabinet and counter space. Rest in the primary bedroom with an updated vanity in the private bath. Entertain in the finished basement with a large family room, non-conforming bedroom, bath, and craft room with plenty of storage. Updated electrical panel and storage shelves in the laundry room and garage too. Drink your morning coffee on the covered patio open to a nice grassy area, then head to the clubhouse to enjoy the activities, fitness center, indoor/outdoor swimming pools, pickleball courts, tennis courts, golf course, restaurant and more!
Listing Agent
RE/MAX Professionals Brokerage Email: fredsmith@remax.net,303-930-5132 License #40010824 Listed on: 06/09/2025

Property Details
Home Type
- Condominium
Est. Annual Taxes
- $3,044
Year Built
- Built in 1980 | Remodeled
Lot Details
- 1 Common Wall
- Cul-De-Sac
- Southwest Facing Home
HOA Fees
- $600 Monthly HOA Fees
Parking
- 2 Car Attached Garage
Home Design
- Entry on the 1st floor
- Composition Roof
- Wood Siding
Interior Spaces
- 1-Story Property
- Vaulted Ceiling
- Ceiling Fan
- Gas Fireplace
- Window Treatments
- Family Room
- Living Room with Fireplace
- Dining Room
- Carpet
- Finished Basement
- 1 Bedroom in Basement
- Laundry Room
Kitchen
- Oven
- Range
- Microwave
- Dishwasher
Bedrooms and Bathrooms
- 3 Bedrooms | 2 Main Level Bedrooms
Schools
- Yale Elementary School
- Aurora Hills Middle School
- Gateway High School
Additional Features
- Covered Patio or Porch
- Forced Air Heating and Cooling System
Listing and Financial Details
- Assessor Parcel Number 031484839
Community Details
Overview
- Active Adult
- Association fees include insurance, ground maintenance, maintenance structure, sewer, snow removal, trash, water
- Heather Gardens Association, Phone Number (303) 755-0652
- Built by EDI
- Heather Gardens Subdivision, Honeysuckle Floorplan
Recreation
- Golf Course Community
- Tennis Courts
- Fitness Center
- Community Pool
- Community Spa
Pet Policy
- Dogs and Cats Allowed
Additional Features
- Clubhouse
- Security Service
Map
Home Values in the Area
Average Home Value in this Area
Tax History
| Year | Tax Paid | Tax Assessment Tax Assessment Total Assessment is a certain percentage of the fair market value that is determined by local assessors to be the total taxable value of land and additions on the property. | Land | Improvement |
|---|---|---|---|---|
| 2024 | $2,945 | $28,462 | -- | -- |
| 2023 | $2,945 | $28,462 | $0 | $0 |
| 2022 | $2,774 | $24,874 | $0 | $0 |
| 2021 | $2,852 | $24,874 | $0 | $0 |
| 2020 | $2,802 | $24,338 | $0 | $0 |
| 2019 | $1,993 | $24,338 | $0 | $0 |
| 2018 | $1,846 | $22,579 | $0 | $0 |
| 2017 | $1,608 | $22,579 | $0 | $0 |
| 2016 | $1,983 | $17,911 | $0 | $0 |
| 2015 | $1,925 | $17,911 | $0 | $0 |
| 2014 | -- | $14,464 | $0 | $0 |
| 2013 | -- | $16,960 | $0 | $0 |
Property History
| Date | Event | Price | List to Sale | Price per Sq Ft |
|---|---|---|---|---|
| 09/05/2025 09/05/25 | Price Changed | $425,000 | 0.0% | $201 / Sq Ft |
| 09/05/2025 09/05/25 | For Sale | $425,000 | -2.3% | $201 / Sq Ft |
| 09/03/2025 09/03/25 | Off Market | $435,000 | -- | -- |
| 06/09/2025 06/09/25 | For Sale | $435,000 | -- | $205 / Sq Ft |
Purchase History
| Date | Type | Sale Price | Title Company |
|---|---|---|---|
| Warranty Deed | $380,000 | First American Title | |
| Warranty Deed | $251,000 | Chicago Title Co | |
| Deed | -- | -- | |
| Deed | -- | -- | |
| Deed | -- | -- |
Mortgage History
| Date | Status | Loan Amount | Loan Type |
|---|---|---|---|
| Open | $304,000 | No Value Available |
Source: REcolorado®
MLS Number: 1993671
APN: 1975-31-2-08-029
- 13922 E Linvale Place
- 14000 E Linvale Place Unit 310
- 14000 E Linvale Place Unit 610
- 14000 E Linvale Place Unit 110
- 14050 E Linvale Place Unit 312
- 14050 E Linvale Place Unit 407
- 14102 E Linvale Place Unit 403
- 14102 E Linvale Place Unit 501
- 2683 S Carson Way
- 14152 E Linvale Place Unit 311
- 13961 E Marina Dr Unit 409
- 2734 S Heather Gardens Way
- 14217 E Marina Dr
- 13931 E Marina Dr Unit 304
- 14393 E Marina Dr
- 13952 E Marina Dr Unit 606
- 13952 E Marina Dr Unit 510
- 2808 S Heather Gardens Way Unit B
- 2800 S Heather Gardens Way Unit B
- 2617 S Cimarron St
- 2750 S Heather Gardens Way
- 13992 E Marina Dr Unit 308
- 14390 E Marina Dr Unit 204
- 14300 E Marina Dr Unit 207
- 13890 E Marina Dr Unit 604
- 13941 E Harvard Ave
- 14355 E Harvard Ave
- 2639 S Xanadu Way
- 14303 E Dickinson Dr Unit F
- 2337 S Blackhawk St
- 13500 E Cornell Ave Unit 302
- 3022 S Wheeling Way Unit Heather Gardens
- 2281 S Vaughn Way Unit 104A
- 3082 S Wheeling Way Unit 104
- 3061 S Ursula Cir Unit 101
- 3063 S Ursula Cir Unit 300
- 13222 E Iliff Ave
- 12446 E Amherst Cir
- 3083 S Ursula Cir Unit 301
- 2260 S Vaughn Way Unit 103






