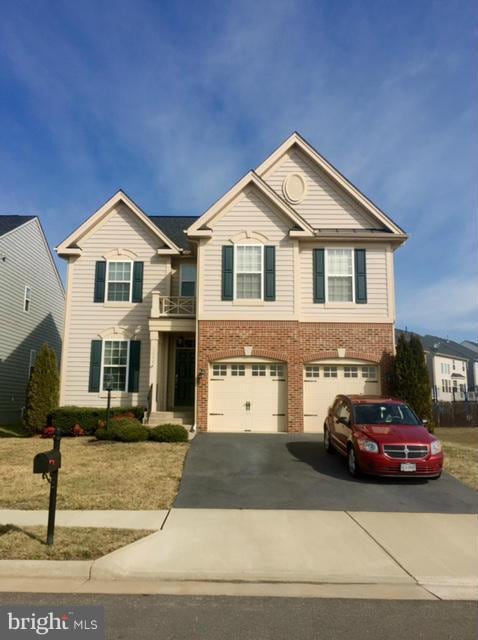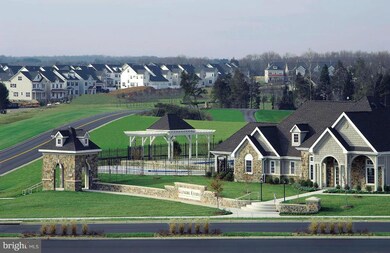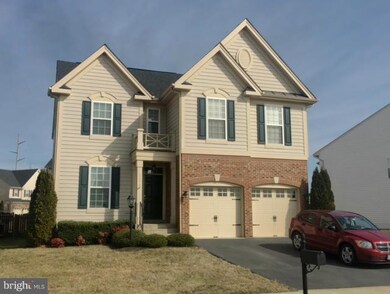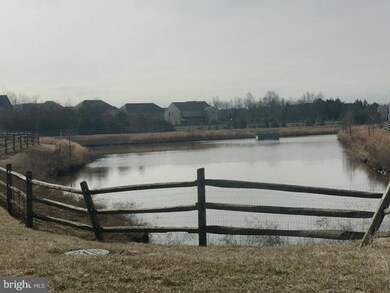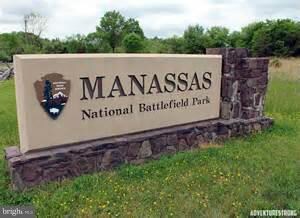
13940 Gallery Way Gainesville, VA 20155
Glenkirk Estates NeighborhoodEstimated Value: $803,077
Highlights
- Eat-In Gourmet Kitchen
- Open Floorplan
- Garden View
- Glenkirk Elementary School Rated A
- Colonial Architecture
- 1 Fireplace
About This Home
As of April 2016FILLED WITH FEATURES! CROWN MOLDING, CHAIR-RAIL, CROWN MOLDING, UPGRADED BATH TILES, REFINED HARDWOOD FLOORS IN THE FOYER, POWDER ROOM & THROUGHOUT THE KITCHEN/BREAKFAST ROOM. ENJOY THE FEEL OF SPACE WITH COMMON AREA TO THE SIDE & BACK & WATER FEATURE in FRONT OF THE PROPERTY! Easy access to shopping, restaurants, golf courses, Jiffy Lube Live Pavillion, Manassas Battlefield & GeoMason Aquatic Ctr
Last Agent to Sell the Property
Coldwell Banker Realty License #0225055509 Listed on: 03/24/2016

Home Details
Home Type
- Single Family
Est. Annual Taxes
- $5,700
Year Built
- Built in 2009
Lot Details
- 5,083 Sq Ft Lot
- Backs To Open Common Area
- Back Yard Fenced
- The property's topography is level
- Property is in very good condition
- Property is zoned PMR
HOA Fees
- $92 Monthly HOA Fees
Parking
- 2 Car Attached Garage
- Front Facing Garage
Home Design
- Colonial Architecture
- Brick Exterior Construction
- Asphalt Roof
Interior Spaces
- Property has 3 Levels
- Open Floorplan
- Crown Molding
- Ceiling height of 9 feet or more
- 1 Fireplace
- Double Pane Windows
- Insulated Windows
- Atrium Windows
- Casement Windows
- Window Screens
- Insulated Doors
- Family Room Off Kitchen
- Dining Area
- Garden Views
Kitchen
- Eat-In Gourmet Kitchen
- Breakfast Area or Nook
- Kitchen Island
- Upgraded Countertops
Bedrooms and Bathrooms
- 4 Bedrooms
- 3.5 Bathrooms
Finished Basement
- Walk-Up Access
- Rear Basement Entry
- Sump Pump
Outdoor Features
- Patio
Schools
- Glenkirk Elementary School
- Gainesville Middle School
- Patriot High School
Utilities
- Forced Air Heating and Cooling System
- Natural Gas Water Heater
Listing and Financial Details
- Tax Lot 30
- Assessor Parcel Number 247310
Community Details
Overview
- Built by DREES
- Glenkirk Estates Subdivision, Birmingham Floorplan
Amenities
- Common Area
- Community Center
Recreation
- Community Playground
- Community Pool
- Jogging Path
- Bike Trail
Ownership History
Purchase Details
Home Financials for this Owner
Home Financials are based on the most recent Mortgage that was taken out on this home.Purchase Details
Home Financials for this Owner
Home Financials are based on the most recent Mortgage that was taken out on this home.Similar Homes in Gainesville, VA
Home Values in the Area
Average Home Value in this Area
Purchase History
| Date | Buyer | Sale Price | Title Company |
|---|---|---|---|
| Jennings Ronald K | $500,000 | Cardinal Title Group Llc | |
| Renner Matthew T | $395,900 | Stewart Title Guaranty Co |
Mortgage History
| Date | Status | Borrower | Loan Amount |
|---|---|---|---|
| Open | Jennings Ronald K | $477,576 | |
| Closed | Jennings Ronald K | $516,500 | |
| Previous Owner | Renner Matthew T | $335,900 |
Property History
| Date | Event | Price | Change | Sq Ft Price |
|---|---|---|---|---|
| 04/29/2016 04/29/16 | Sold | $500,000 | 0.0% | $152 / Sq Ft |
| 03/24/2016 03/24/16 | Pending | -- | -- | -- |
| 03/24/2016 03/24/16 | For Sale | $500,000 | 0.0% | $152 / Sq Ft |
| 09/01/2013 09/01/13 | Rented | $2,599 | 0.0% | -- |
| 08/26/2013 08/26/13 | Under Contract | -- | -- | -- |
| 07/17/2013 07/17/13 | For Rent | $2,599 | -- | -- |
Tax History Compared to Growth
Tax History
| Year | Tax Paid | Tax Assessment Tax Assessment Total Assessment is a certain percentage of the fair market value that is determined by local assessors to be the total taxable value of land and additions on the property. | Land | Improvement |
|---|---|---|---|---|
| 2024 | $6,661 | $669,800 | $173,900 | $495,900 |
| 2023 | $6,506 | $625,300 | $150,000 | $475,300 |
| 2022 | $6,491 | $575,800 | $145,000 | $430,800 |
| 2021 | $6,272 | $514,600 | $145,000 | $369,600 |
| 2020 | $7,558 | $487,600 | $145,000 | $342,600 |
| 2019 | $7,068 | $456,000 | $145,000 | $311,000 |
| 2018 | $5,529 | $457,900 | $145,000 | $312,900 |
| 2017 | $5,599 | $454,900 | $145,000 | $309,900 |
| 2016 | $5,464 | $448,100 | $125,500 | $322,600 |
| 2015 | $5,420 | $468,500 | $130,700 | $337,800 |
| 2014 | $5,420 | $435,000 | $121,100 | $313,900 |
Agents Affiliated with this Home
-
Diane Northern

Seller's Agent in 2016
Diane Northern
Coldwell Banker (NRT-Southeast-MidAtlantic)
(703) 431-8209
97 Total Sales
-
Jordan Muirhead

Buyer's Agent in 2016
Jordan Muirhead
Samson Properties
(703) 615-8732
88 Total Sales
-
Patty Young

Seller's Agent in 2013
Patty Young
Pearson Smith Realty, LLC
(571) 264-1440
1 in this area
35 Total Sales
Map
Source: Bright MLS
MLS Number: 1000294965
APN: 7396-73-2766
- 8705 Lords View Loop
- 14216 Sharpshinned Dr
- 14013 Indigo Bunting Ct
- 13859 Barrymore Ct
- 13763 Deacons Way
- 8967 Fenestra Place
- 8951 Junco Ct
- 8868 Song Sparrow Dr
- 8245 Crackling Fire Dr
- 8903 Screech Owl Ct
- 13988 Dancing Twig Dr
- 8235 Crackling Fire Dr
- 8849 Brown Thrasher Ct
- 8408 Lippizan Place
- 14381 Broadwinged Dr
- 14401 Broadwinged Dr
- 13860 Bridlewood Dr
- 13484 Wansteadt Place
- 13634 Harness Shop Ct
- 8800 Fenimore Place
- 13940 Gallery Way
- 13944 Gallery Way
- 13936 Gallery Way
- 8733 Raleigh Mews
- 8731 Raleigh Mews
- 13928 Gallery Way
- Raleigh Mews
- 8727 Raleigh Mews
- 8751 Raleigh Mews
- 8780 Dancer Ct
- 13924 Gallery Way
- 8740 Raleigh Mews
- 8744 Raleigh Mews
- 8723 Raleigh Mews
- 8736 Raleigh Mews
- 8748 Raleigh Mews
- 8732 Raleigh Mews
- 13920 Gallery Way
- 8784 Dancer Ct
- 8755 Raleigh Mews
