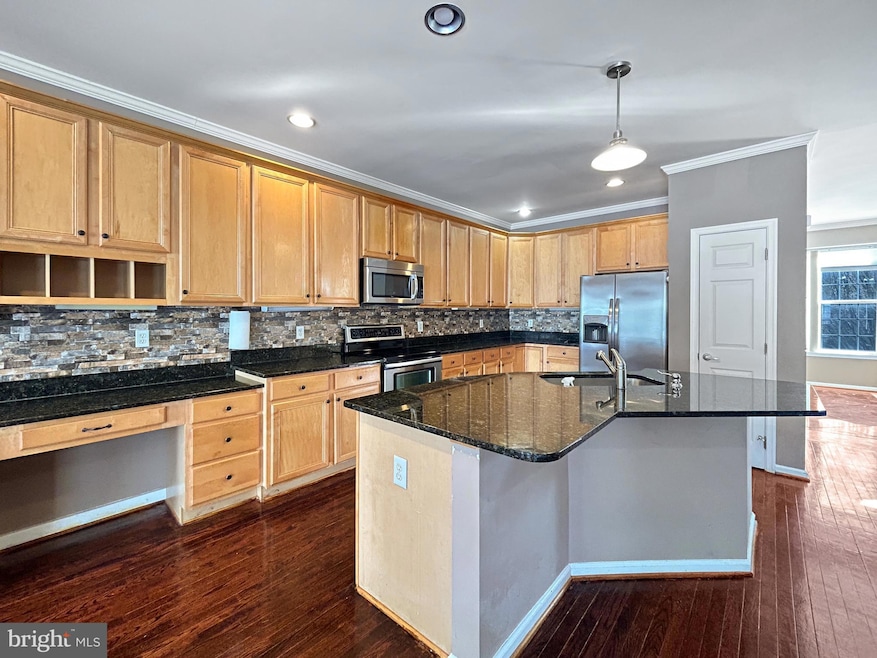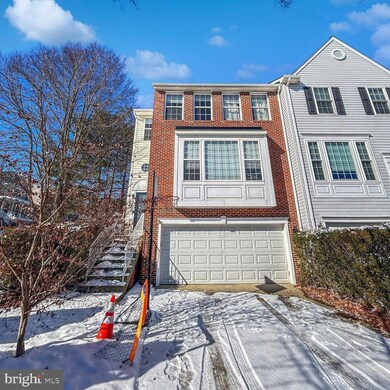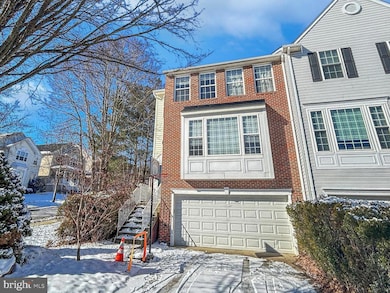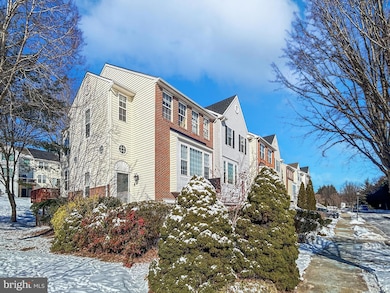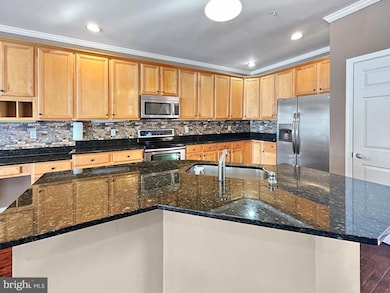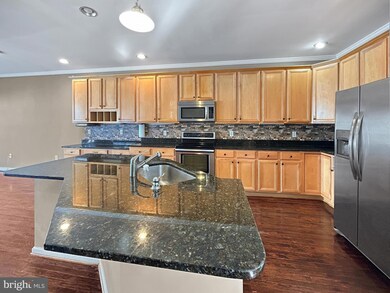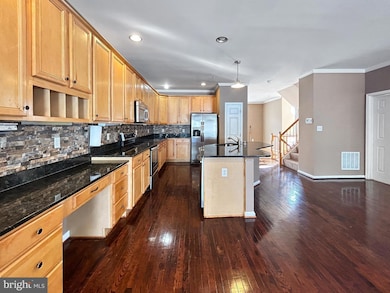13941 Bailiwick Terrace Germantown, MD 20874
Highlights
- Traditional Architecture
- 1 Fireplace
- 2 Car Attached Garage
- Great Seneca Creek Elementary Rated A-
- No HOA
- Central Heating and Cooling System
About This Home
**Stunning 4-Bedroom Brick-End Unit Townhome with 2-Car Garage** Welcome to this spacious and beautifully updated townhome! With over 2,400 square feet of living space, this home offers the perfect blend of comfort, style, and modern conveniences. Located in a desirable neighborhood, this home features 4 bedrooms, 2 full baths, and 2 half baths—ideal for family living or hosting guests. As you step inside, you'll immediately be impressed by the elegant living room, complete with a cozy gas fireplace—perfect for relaxing evenings. The kitchen is a chef’s dream, featuring sleek granite countertops, stainless steel appliances, and a generous island for meal prep and entertaining. Adjacent to the kitchen is a formal dining room with stunning marble flooring, adding a touch of sophistication to every meal. The luxurious master suite is truly a retreat. A charming sitting area welcomes you into the space, while two walk-in closets provide ample storage. The spa-like master bath is a dream, offering a soaking tub, large glass-enclosed shower, and dual sinks, making it a perfect space to unwind after a long day. The lower level is perfect for extra privacy, featuring the 4th bedroom with a convenient half bath. With updated flooring and a 2-car garage for easy parking and additional storage, this home is both functional and stylish. Near Marc station. Don't miss the opportunity to call this gorgeous townhome your own. Schedule a tour today!!
Listing Agent
(410) 775-8140 deepak.nathani@exprealty.com EXP Realty, LLC License #5003698 Listed on: 11/20/2025

Townhouse Details
Home Type
- Townhome
Est. Annual Taxes
- $5,744
Year Built
- Built in 1999
Lot Details
- 2,000 Sq Ft Lot
- Property is in excellent condition
Parking
- 2 Car Attached Garage
- Front Facing Garage
Home Design
- Traditional Architecture
- Slab Foundation
- Frame Construction
Interior Spaces
- Property has 3 Levels
- 1 Fireplace
- Basement with some natural light
- Laundry in unit
Bedrooms and Bathrooms
Schools
- Great Seneca Creek Elementary School
- Kingsview Middle School
- Northwest High School
Utilities
- Central Heating and Cooling System
- Cooling System Utilizes Natural Gas
- Natural Gas Water Heater
Listing and Financial Details
- Residential Lease
- Security Deposit $3,000
- 12-Month Min and 24-Month Max Lease Term
- Available 1/1/26
- $75 Repair Deductible
- Assessor Parcel Number 160603216348
Community Details
Overview
- No Home Owners Association
- Kingsview Village Subdivision
Pet Policy
- Pets allowed on a case-by-case basis
- Pet Deposit $50
- $50 Monthly Pet Rent
Map
Source: Bright MLS
MLS Number: MDMC2208676
APN: 06-03216348
- 18312 Bailiwick Place
- 18520 Kingshill Rd
- 14008 Schaeffer Rd
- 18632 Poplar Glen Ct
- 13514 Champions Way
- 13419 Duchin Rd
- 13417 Rising Sun Ln
- 13304 Rising Sun Ln
- 18217 Swiss Cir Unit 3
- 18708 Lake Mary Celeste Ln
- 18809 Sparkling Water Dr Unit T3
- 13257 Wonderland Way Unit 101
- 18818 Liberty Mill Rd
- 18801 Sparkling Water Dr Unit 202
- 18131 Chalet Dr Unit 202
- 13121 Wonderland Way
- 18810 Lake Placid Ln
- 13642 Ansel Terrace
- 18011 unit 102 Chalet Dr Unit 102
- 18050 Chalet Dr
- 13939 Bailiwick Terrace
- 18212 Coachmans Rd
- 13863 Bailiwick Terrace
- 14024 Tatani Dr
- 13215 Dairymaid Dr Unit 302
- 18217 Swiss Cir Unit 3
- 13400 Fountain Club Dr
- 18815 Sparkling Water Dr Unit G
- 18815 Sparkling Water Dr Unit O
- 18825 Sparkling Water Dr Unit F
- 13257 Wonderland Way Unit 101
- 18818 Liberty Mill Rd
- 13207 Dairymaid Dr Unit 202
- 18429 Polynesian Ln
- 13135 Dairymaid Dr Unit 101
- 13205 Chalet Place Unit 301
- 18701 Sparkling Water Dr Unit H
- 18110 Chalet Dr Unit 301
- 13829 Bronco Place
- 13612 Ansel Terrace
