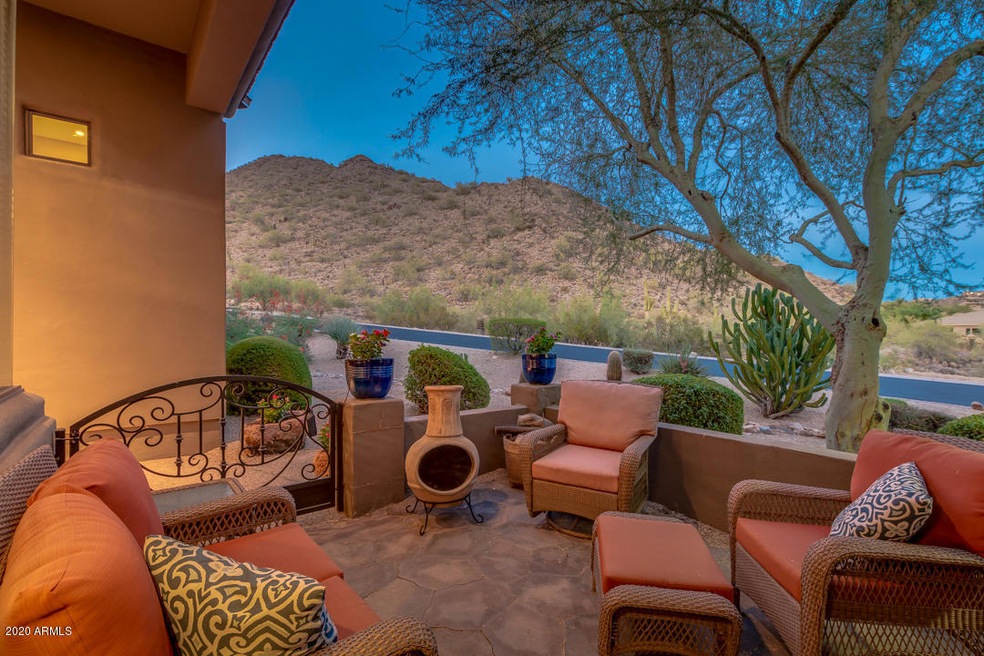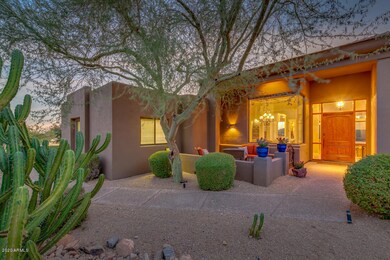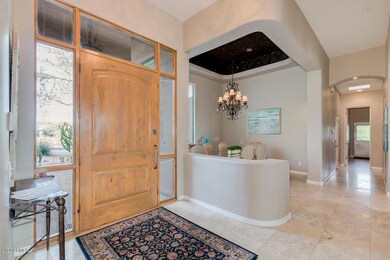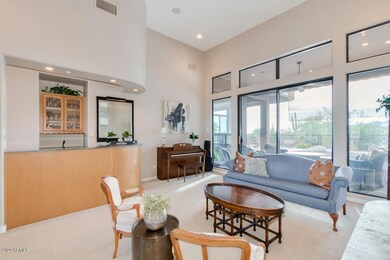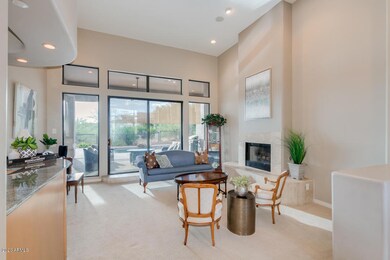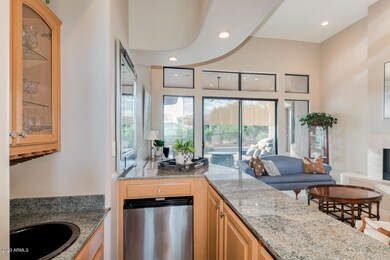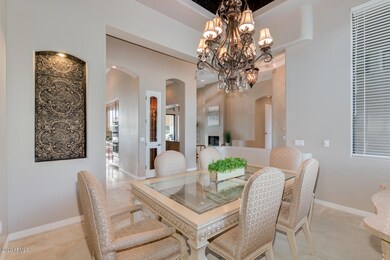
13942 E Coyote Rd Scottsdale, AZ 85259
Estimated Value: $1,328,000 - $1,671,000
Highlights
- Gated with Attendant
- Heated Spa
- City Lights View
- Anasazi Elementary School Rated A
- RV Gated
- Fireplace in Primary Bedroom
About This Home
As of September 2020Phenomenal views! Nestled in the McDowell Mountains. Quiet, cul-de-sac lot with amazing city lights and stunning mountain views. Single level home featuring 4 bedrooms with ensuite guest quarters. Spacious kitchen with tons of storage, new stainless steel appliances and granite counter tops. Multiple fireplaces warm up the family room, living room and master bedroom. Master suite includes private exit, jetted tub, dual vanity, step-in shower and spacious master closet. Gorgeous backyard offers a covered patio and a motorized awning for additional shade. Sparkling heated pool and a hot tub to relax in and enjoy the views. Large dog run on the side of the house. Private, guard gated community with pickle ball and tennis. Close to BASIS Charter School, Mayo Clinic and several hiking trails.
Last Buyer's Agent
Jane Grimm
DeLex Realty License #SA632111000

Home Details
Home Type
- Single Family
Est. Annual Taxes
- $5,251
Year Built
- Built in 1999
Lot Details
- 0.33 Acre Lot
- Cul-De-Sac
- Desert faces the back of the property
- Wrought Iron Fence
- Block Wall Fence
- Sprinklers on Timer
- Grass Covered Lot
HOA Fees
- $120 Monthly HOA Fees
Parking
- 3 Car Garage
- Garage Door Opener
- RV Gated
Property Views
- City Lights
- Mountain
Home Design
- Spanish Architecture
- Wood Frame Construction
- Tile Roof
- Foam Roof
- Stucco
Interior Spaces
- 3,518 Sq Ft Home
- 1-Story Property
- Ceiling height of 9 feet or more
- Double Pane Windows
- Family Room with Fireplace
- 3 Fireplaces
- Living Room with Fireplace
- Fire Sprinkler System
Kitchen
- Eat-In Kitchen
- Built-In Microwave
- Kitchen Island
- Granite Countertops
Flooring
- Carpet
- Stone
Bedrooms and Bathrooms
- 4 Bedrooms
- Fireplace in Primary Bedroom
- Primary Bathroom is a Full Bathroom
- 4.5 Bathrooms
- Dual Vanity Sinks in Primary Bathroom
- Bidet
- Hydromassage or Jetted Bathtub
- Bathtub With Separate Shower Stall
Pool
- Heated Spa
- Private Pool
Outdoor Features
- Covered patio or porch
Schools
- Anasazi Elementary School
- Mountainside Middle School
- Desert Mountain High School
Utilities
- Refrigerated Cooling System
- Zoned Heating
- Heating System Uses Natural Gas
- Cable TV Available
Listing and Financial Details
- Tax Lot 7
- Assessor Parcel Number 217-19-528
Community Details
Overview
- Association fees include ground maintenance
- Aam Association, Phone Number (602) 957-9191
- Built by Michael Brown Custom
- Scottsdale Mountain Subdivision
Recreation
- Tennis Courts
Security
- Gated with Attendant
Ownership History
Purchase Details
Purchase Details
Home Financials for this Owner
Home Financials are based on the most recent Mortgage that was taken out on this home.Purchase Details
Home Financials for this Owner
Home Financials are based on the most recent Mortgage that was taken out on this home.Purchase Details
Home Financials for this Owner
Home Financials are based on the most recent Mortgage that was taken out on this home.Purchase Details
Home Financials for this Owner
Home Financials are based on the most recent Mortgage that was taken out on this home.Purchase Details
Purchase Details
Purchase Details
Home Financials for this Owner
Home Financials are based on the most recent Mortgage that was taken out on this home.Purchase Details
Similar Homes in Scottsdale, AZ
Home Values in the Area
Average Home Value in this Area
Purchase History
| Date | Buyer | Sale Price | Title Company |
|---|---|---|---|
| Meb Trust | -- | Kierman Law Plc | |
| Bernoski Mark | $905,000 | Security Title Agency Inc | |
| Wong John W | $655,000 | First American Title Ins Co | |
| Bmp Capital Llc | $575,100 | None Available | |
| Lopez Patrick J | -- | Security Title Agency Inc | |
| Smith Lisa B | -- | First American Title Ins Co | |
| Smith Lisa B | $650,000 | First American Title Ins Co | |
| Reynolds Jon F | $107,000 | First American Title | |
| Michael Brown Custom Homes Ltd Prtnrshp | $116,400 | Chicago Title Insurance Co |
Mortgage History
| Date | Status | Borrower | Loan Amount |
|---|---|---|---|
| Previous Owner | Bernoski Mark | $50,000 | |
| Previous Owner | Bernoski Mark | $300,000 | |
| Previous Owner | Wong John W | $417,000 | |
| Previous Owner | Bmp Capital Llc | $565,100 | |
| Previous Owner | Bmp Capital Llc | $565,100 | |
| Previous Owner | Smith Lisa B | $125,000 | |
| Previous Owner | Smith Lisa B | $25,000 | |
| Previous Owner | Smith Lisa B | $140,000 | |
| Previous Owner | Smith Lisa B | $100,000 | |
| Previous Owner | Smith Lisa B | $506,500 | |
| Previous Owner | Reynolds Jon F | $86,756 |
Property History
| Date | Event | Price | Change | Sq Ft Price |
|---|---|---|---|---|
| 09/25/2020 09/25/20 | Sold | $905,000 | -4.3% | $257 / Sq Ft |
| 08/08/2020 08/08/20 | Price Changed | $946,000 | -1.5% | $269 / Sq Ft |
| 07/14/2020 07/14/20 | For Sale | $960,000 | +46.6% | $273 / Sq Ft |
| 01/31/2013 01/31/13 | Sold | $655,000 | -2.2% | $186 / Sq Ft |
| 12/31/2012 12/31/12 | Pending | -- | -- | -- |
| 11/29/2012 11/29/12 | Price Changed | $669,900 | -2.9% | $190 / Sq Ft |
| 11/15/2012 11/15/12 | Price Changed | $689,900 | -1.4% | $196 / Sq Ft |
| 10/29/2012 10/29/12 | For Sale | $699,900 | -- | $199 / Sq Ft |
Tax History Compared to Growth
Tax History
| Year | Tax Paid | Tax Assessment Tax Assessment Total Assessment is a certain percentage of the fair market value that is determined by local assessors to be the total taxable value of land and additions on the property. | Land | Improvement |
|---|---|---|---|---|
| 2025 | $5,017 | $83,025 | -- | -- |
| 2024 | $4,953 | $79,071 | -- | -- |
| 2023 | $4,953 | $94,900 | $18,980 | $75,920 |
| 2022 | $4,668 | $71,720 | $14,340 | $57,380 |
| 2021 | $5,089 | $69,430 | $13,880 | $55,550 |
| 2020 | $5,218 | $68,220 | $13,640 | $54,580 |
| 2019 | $5,251 | $67,710 | $13,540 | $54,170 |
| 2018 | $5,182 | $65,350 | $13,070 | $52,280 |
| 2017 | $5,373 | $64,800 | $12,960 | $51,840 |
| 2016 | $5,881 | $65,210 | $13,040 | $52,170 |
| 2015 | $5,715 | $65,880 | $13,170 | $52,710 |
Agents Affiliated with this Home
-
Stacy Klibanoff

Seller's Agent in 2020
Stacy Klibanoff
Compass
(480) 251-6660
4 in this area
193 Total Sales
-
LeAnne Thomas

Seller Co-Listing Agent in 2020
LeAnne Thomas
Compass
(480) 951-1010
3 in this area
67 Total Sales
-
J
Buyer's Agent in 2020
Jane Grimm
DeLex Realty
(602) 549-7346
-
Ben Koerner

Seller's Agent in 2013
Ben Koerner
Realty Executives
(602) 647-9151
157 Total Sales
-
Lisa Hassen Field

Buyer's Agent in 2013
Lisa Hassen Field
Russ Lyon Sotheby's International Realty
16 Total Sales
Map
Source: Arizona Regional Multiple Listing Service (ARMLS)
MLS Number: 6103303
APN: 217-19-528
- 13990 E Coyote Rd Unit 11
- 13914 E Laurel Ln
- 14037 E Coyote Rd
- 14045 E Geronimo Rd
- 13789 E Geronimo Rd
- 0 N 138th Way Unit 6768501
- 13931 E Vía Linda
- 12397 N 138th Place Unit 15
- 12227 E Cholla Dr Unit 6
- 14152 E Kalil Dr Unit 26
- 13793 E Lupine Ave
- 14056 E Desert Cove Ave
- 13750 E Yucca St
- 11485 N 136th St
- 13784 E Gary Rd Unit 12
- 11124 N 138th Way
- 14371 E Kalil Dr
- 11752 N 135th Place
- 14360 E Desert Cove Ave
- 14402 E Wethersfield Rd Unit 1
- 13942 E Coyote Rd
- 13930 E Coyote Rd
- 13954 E Coyote Rd
- 13926 E Coyote Rd Unit 45
- 11943 N 139th Place
- 13947 E Coyote Rd
- 13918 E Coyote Rd
- 11917 N 139th Place
- 11969 N 139th Place
- 13935 E Coyote Rd
- 13966 E Coyote Rd
- 14002 E Coyote Rd
- 13923 E Coyote Rd
- 11995 N 139th Place
- 14012 E Coyote Rd Unit 43
- 13925 E Laurel Ln
- 13922 E Laurel Ln
- 14014 E Coyote Rd
- 13909 E Laurel Ln
- 13883 E Paradise Ln
