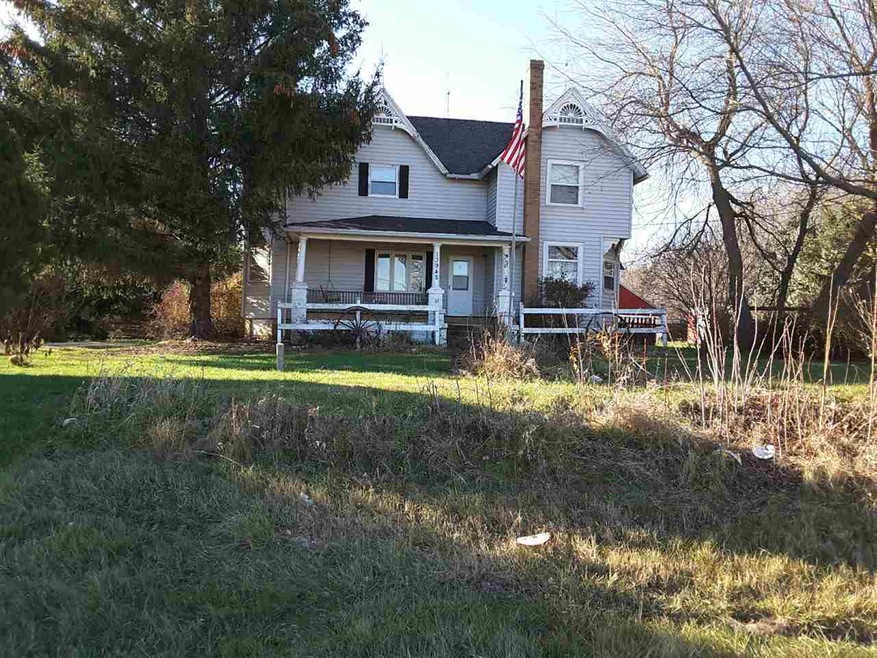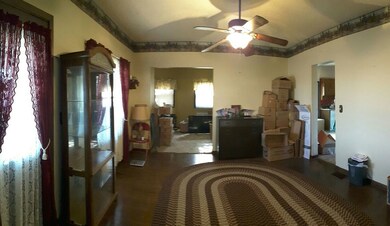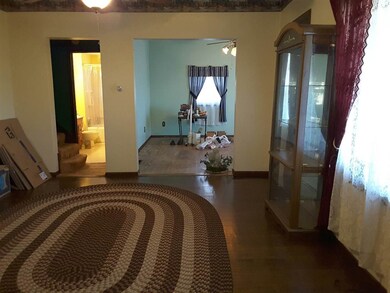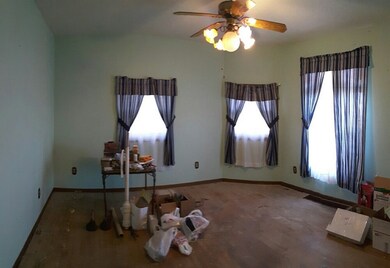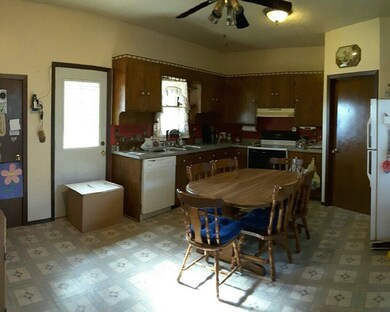
13942 Il Route 76 Poplar Grove, IL 61065
Estimated Value: $222,000 - $294,000
Highlights
- Horses Allowed in Community
- Deck
- Fenced Yard
- 3.56 Acre Lot
- Wooded Lot
- Forced Air Heating and Cooling System
About This Home
As of March 2018If you are looking for an opportunity to own a small farmette in Boone County, this is your chance! Turn of the century 2-story sitting on 3.56 acres zoned AG for all of your animals. House has been updated over the last several years. Hardwoods in Living & Dining Room. Kitchen with pantry & extra storage room. Updated main floor bath with attached 1st flr. laundry. Upstairs is 3 bedrooms + full bath. Several outbuildings(all w/ electric); well house, corn crib, chicken coop, milk house, 1 barn with parking for 2 cars & 2 floors of storage & 1 barn ready for your animals with 2 stalls, milking area, hayloft, outside covered area & 2 pastures with electric fencing. 92+ furnace w/ optional wood burner. Sold "AS IS"
Last Listed By
Keller Williams Realty Signature License #475111842 Listed on: 11/27/2017

Home Details
Home Type
- Single Family
Est. Annual Taxes
- $5,055
Year Built
- Built in 1895
Lot Details
- 3.56 Acre Lot
- Fenced Yard
- Wooded Lot
Home Design
- Shingle Roof
- Siding
Interior Spaces
- 1,602 Sq Ft Home
- 2-Story Property
- Basement Fills Entire Space Under The House
- Laundry on main level
Kitchen
- Electric Range
- Stove
- Dishwasher
Bedrooms and Bathrooms
- 3 Bedrooms
Parking
- 2 Car Garage
- Driveway
Outdoor Features
- Deck
- Outbuilding
Schools
- North Boone Elementary School
- North Boone Middle School
- North Boone High School
Utilities
- Forced Air Heating and Cooling System
- Heating System Uses Natural Gas
- Well
- Gas Water Heater
- Septic System
Community Details
- Horses Allowed in Community
Ownership History
Purchase Details
Home Financials for this Owner
Home Financials are based on the most recent Mortgage that was taken out on this home.Purchase Details
Similar Homes in Poplar Grove, IL
Home Values in the Area
Average Home Value in this Area
Purchase History
| Date | Buyer | Sale Price | Title Company |
|---|---|---|---|
| Cummings James J | $155,000 | Title Underwriters Agency | |
| Simons Ardell | -- | -- |
Mortgage History
| Date | Status | Borrower | Loan Amount |
|---|---|---|---|
| Open | Cummings James J | $147,250 |
Property History
| Date | Event | Price | Change | Sq Ft Price |
|---|---|---|---|---|
| 03/09/2018 03/09/18 | Sold | $155,000 | -8.8% | $97 / Sq Ft |
| 01/02/2018 01/02/18 | Pending | -- | -- | -- |
| 11/27/2017 11/27/17 | For Sale | $169,900 | -- | $106 / Sq Ft |
Tax History Compared to Growth
Tax History
| Year | Tax Paid | Tax Assessment Tax Assessment Total Assessment is a certain percentage of the fair market value that is determined by local assessors to be the total taxable value of land and additions on the property. | Land | Improvement |
|---|---|---|---|---|
| 2023 | $5,221 | $65,204 | $22,138 | $43,066 |
| 2022 | $4,821 | $59,948 | $22,138 | $37,810 |
| 2021 | $4,663 | $58,485 | $24,179 | $34,306 |
| 2020 | $4,597 | $58,485 | $24,179 | $34,306 |
| 2019 | $4,560 | $52,937 | $24,179 | $28,758 |
| 2018 | $5,104 | $122,725 | $96,887 | $25,838 |
| 2017 | $5,067 | $48,208 | $24,300 | $23,908 |
| 2016 | $5,055 | $44,469 | $24,179 | $20,290 |
| 2015 | $3,607 | $44,469 | $24,179 | $20,290 |
| 2014 | $27,884 | $45,614 | $24,179 | $21,435 |
Agents Affiliated with this Home
-
Allison Hawkins

Seller's Agent in 2018
Allison Hawkins
Keller Williams Realty Signature
(815) 543-4663
2 in this area
310 Total Sales
-
NON-NWIAR Member
N
Buyer's Agent in 2018
NON-NWIAR Member
NorthWest Illinois Alliance of REALTORS®
(815) 395-6776
Map
Source: NorthWest Illinois Alliance of REALTORS®
MLS Number: 201706992
APN: 03-26-126-031
- 13000 Primrose Place Unit C
- 13766 Il Route 76
- 111 Brandywine Dr SE
- 106 Prince Ct SE
- 117 Brandywine Dr SE
- 206 Ambrose Dr SE
- 211 Picadilly Dr SE
- 124 Brandywine Dr SE
- 203 Candlewick Dr NE
- 2309 Candlewick Dr SE
- 122 Liverpool Dr SE
- 117 Liverpool Dr SE
- 118 Centralia Place NE
- 479 Burled Wood Dr
- 473 Burled Wood Dr
- 112 Staffordshire Dr NE
- 4182 Dawson Lake Rd
- 1911 SW Candlewick Dr
- 1803 SW Candlewick Lake Dr
- 1801 SW Candlewick Lake Dr
- 13942 Il Route 76
- 129 Lamplighter Loop SE
- 125 Lamplighter Loop SE
- 131 Lamplighter Loop SE
- 123 Lamplighter Loop SE
- 133 Lamplighter Loop SE
- 121 Lamplighter Loop SE
- 135 Lamplighter Loop SE
- 119 Lamplighter Loop SE
- 14086 Il Route 76
- 14086 Il Route 76
- 128 Lamplighter Loop SE
- 14086 Illinois 76
- 124 Lamplighter Loop SE
- 132 Lamplighter Loop SE
- 117 Lamplighter Loop SE
- 122 Lamplighter Loop SE
- 136 Lamplighter Loop SE
- 139 Lamplighter Loop SE
- 118 Lamplighter Loop SE
