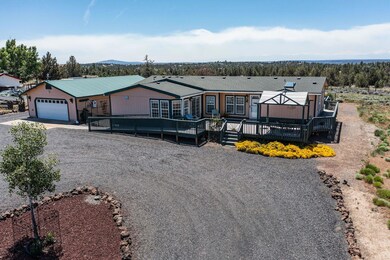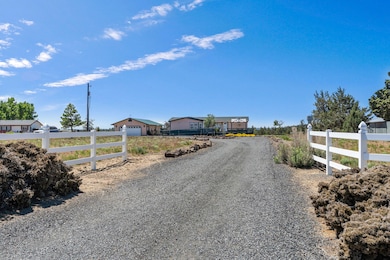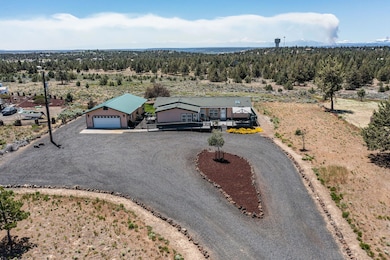13942 SW Peninsula Dr Terrebonne, OR 97760
Estimated payment $3,024/month
Highlights
- RV Access or Parking
- Panoramic View
- Clubhouse
- Resort Property
- Open Floorplan
- Deck
About This Home
Welcome to your slice of paradise in Crooked River Ranch! This beautiful single-level home offers stunning panoramic views of the Three Sisters, Broken Top, Mt. Jefferson, and more—right from your backyard. Relax on the spacious Trex deck with a hanging swing and soak in the scenery. Inside, the open living and dining area are perfect for entertaining, and the custom kitchen features quartz countertops, quality cabinetry, space for dining, and access to the front porch deck. The primary suite includes two walk-in closets and a remodeled bathroom with dual sinks and a large walk-in shower. Two additional bedrooms and a spacious utility room with pantry storage add to the home's comfort. Outside, enjoy a fully fenced yard with a serene water feature. The oversized garage includes a built-in air compression system and two bonus rooms ideal for hobbies or storage. This home truly offers some of the best views in Crooked River Ranch. Call your favorite agent to come see it today!
Property Details
Home Type
- Manufactured Home With Land
Est. Annual Taxes
- $2,978
Year Built
- Built in 1996
Lot Details
- 1.92 Acre Lot
- No Common Walls
- Fenced
- Landscaped
- Native Plants
- Backyard Sprinklers
- Sprinklers on Timer
HOA Fees
- $48 Monthly HOA Fees
Parking
- 2 Car Detached Garage
- Workshop in Garage
- Garage Door Opener
- Gravel Driveway
- RV Access or Parking
Property Views
- Panoramic
- Mountain
- Territorial
Home Design
- Ranch Style House
- Frame Construction
- Composition Roof
- Concrete Perimeter Foundation
Interior Spaces
- 1,876 Sq Ft Home
- Open Floorplan
- Vaulted Ceiling
- Ceiling Fan
- Double Pane Windows
- Vinyl Clad Windows
- Great Room
- Dining Room
Kitchen
- Eat-In Kitchen
- Oven
- Range with Range Hood
- Microwave
- Dishwasher
- Stone Countertops
Flooring
- Wood
- Carpet
- Laminate
- Tile
Bedrooms and Bathrooms
- 3 Bedrooms
- Linen Closet
- Walk-In Closet
- 2 Full Bathrooms
- Double Vanity
Laundry
- Dryer
- Washer
Home Security
- Carbon Monoxide Detectors
- Fire and Smoke Detector
Accessible Home Design
- Accessible Doors
- Accessible Approach with Ramp
- Accessible Entrance
Outdoor Features
- Deck
- Wrap Around Porch
- Patio
- Outdoor Water Feature
- Separate Outdoor Workshop
- Shed
Schools
- Terrebonne Community Elementary School
- Elton Gregory Middle School
- Redmond High School
Utilities
- Cooling Available
- Heat Pump System
- Water Heater
- Septic Tank
Additional Features
- Solar owned by seller
- Manufactured Home With Land
Listing and Financial Details
- Assessor Parcel Number 6278
Community Details
Overview
- Resort Property
- Crr3_C Subdivision
- Property is near a preserve or public land
Amenities
- Restaurant
- Clubhouse
Recreation
- Tennis Courts
- Pickleball Courts
- Sport Court
- Community Playground
- Community Pool
- Park
- Trails
- Snow Removal
Map
Home Values in the Area
Average Home Value in this Area
Tax History
| Year | Tax Paid | Tax Assessment Tax Assessment Total Assessment is a certain percentage of the fair market value that is determined by local assessors to be the total taxable value of land and additions on the property. | Land | Improvement |
|---|---|---|---|---|
| 2025 | $3,097 | $175,600 | -- | -- |
| 2024 | $2,978 | $170,490 | -- | -- |
| 2023 | $2,871 | $165,530 | $0 | $0 |
| 2022 | $2,785 | $160,710 | $0 | $0 |
| 2021 | $2,656 | $156,030 | $0 | $0 |
| 2020 | $2,597 | $151,490 | $0 | $0 |
| 2019 | $2,518 | $147,080 | $0 | $0 |
| 2018 | $2,406 | $142,800 | $0 | $0 |
| 2017 | $2,330 | $138,650 | $0 | $0 |
| 2016 | $2,298 | $134,620 | $0 | $0 |
| 2015 | $2,180 | $130,700 | $0 | $0 |
| 2014 | $2,180 | $126,900 | $0 | $0 |
| 2013 | $2,159 | $123,210 | $0 | $0 |
Property History
| Date | Event | Price | List to Sale | Price per Sq Ft |
|---|---|---|---|---|
| 10/20/2025 10/20/25 | Price Changed | $519,000 | -1.0% | $277 / Sq Ft |
| 09/27/2025 09/27/25 | Price Changed | $524,000 | -1.9% | $279 / Sq Ft |
| 08/15/2025 08/15/25 | Price Changed | $534,000 | -0.9% | $285 / Sq Ft |
| 07/23/2025 07/23/25 | Price Changed | $539,000 | -1.8% | $287 / Sq Ft |
| 07/06/2025 07/06/25 | Price Changed | $549,000 | -1.8% | $293 / Sq Ft |
| 06/06/2025 06/06/25 | For Sale | $559,000 | -- | $298 / Sq Ft |
Purchase History
| Date | Type | Sale Price | Title Company |
|---|---|---|---|
| Warranty Deed | $160,000 | Amerititle |
Mortgage History
| Date | Status | Loan Amount | Loan Type |
|---|---|---|---|
| Open | $110,000 | New Conventional |
Source: Oregon Datashare
MLS Number: 220203402
APN: 131215-BA-01700
- 14007 SW Peninsula Dr
- 13260 SW Chipmunk Rd
- 12861 SW Spur Place
- 13344 SW Peninsula Dr
- 12629 SW Cinder Dr
- 8095 SW High Cone Dr
- 11487 SW Horny Hollow Trail
- 13645 SW Prairie Rd
- 13535 SW Cinder Dr
- 13406 SW Oasis Ct
- 14707 SW Peninsula Dr
- 14759 SW Peninsula Dr
- 11218 SW Horny Hollow Trail
- 8409 SW Homestead Place
- 12844 SW Upper Ridge Rd
- 8562 SW Crater Loop Rd
- 12771 SW Deer Crossing Place
- 13710 SW Canyon Dr
- 14040 SW Cinder Cone Loop
- 8555 SW Crescent Place
- 13400 SW Cinder Dr
- 2960 NW Northwest Way
- 3025 NW 7th St
- 748 NE Oak Place Unit 748 NE Oak Place, Redmond, OR 97756
- 11043 Village Loop Unit ID1330989P
- 10576 Village Loop Unit ID1330996P
- 951 Golden Pheasant Dr Unit ID1330988P
- 418 NW 17th St Unit 3
- 787 NW Canal Blvd
- 126 SW 4th St
- 3042 SW Indian Place
- 629 SW 5th St
- 1329 SW Pumice Ave
- 950 SW Madison St
- 2050 SW Timber Ave
- 319 SW G St
- 1950 SW Umatilla Ave
- 242 SW 3rd St
- 4633 SW 37th St
- 410 NE Oak St







