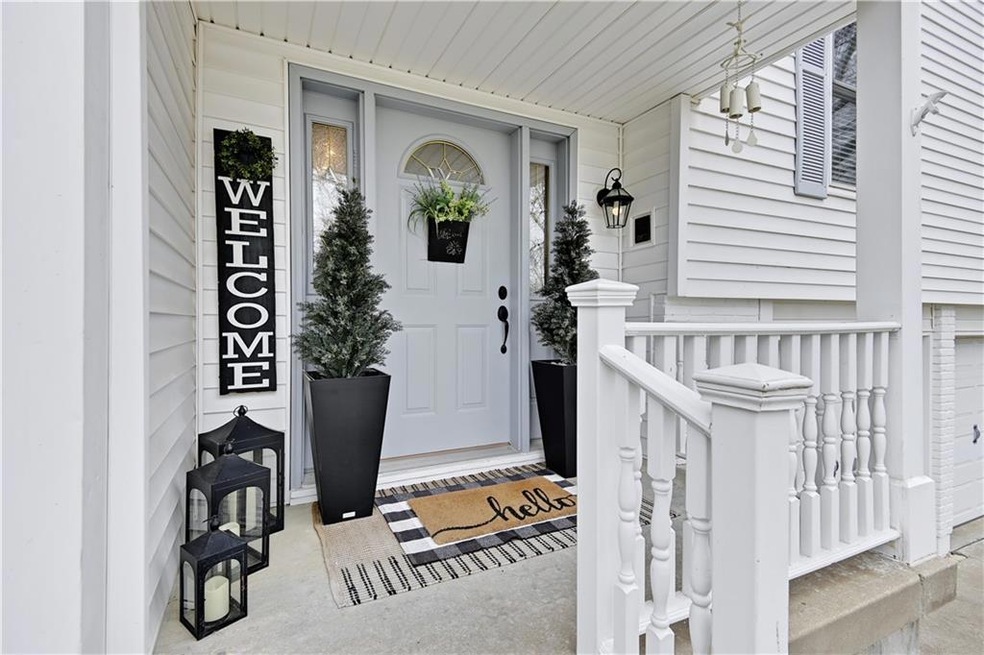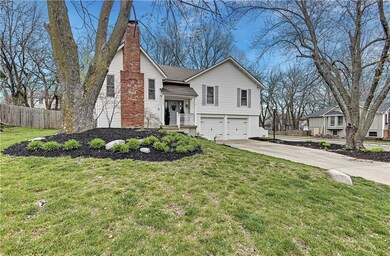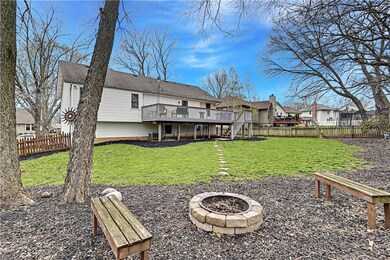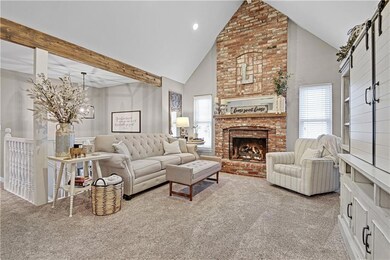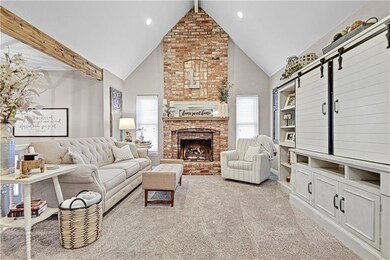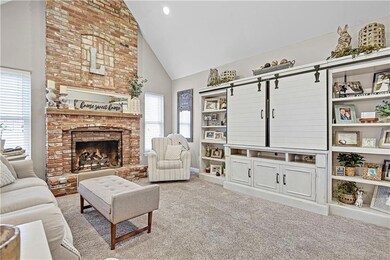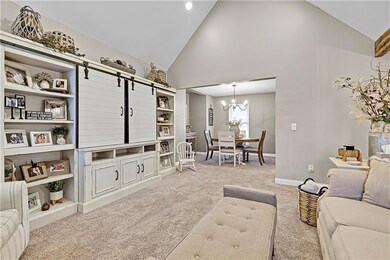
13945 S Tomahawk Dr Olathe, KS 66062
Highlights
- Deck
- Family Room with Fireplace
- Traditional Architecture
- Frontier Trail Middle School Rated A
- Vaulted Ceiling
- Corner Lot
About This Home
As of May 2024Welcome to this charming 3-bedroom, 2.5 bath split-entry home nestled in a quiet subdivision in the heart of Olathe. As you step inside you'll be greeted by a beautiful cathedral great room featuring a magnificent brick fireplace, creating the perfect space for relaxing or entertaining. The modern farmhouse style decor and special touches throughout adds a touch of warmth and character. A gas stove, refrigerator and pantry provide convenience in the kitchen off the formal dining space. A wonderful 30ft x 10ft deck offers a delightful outdoor space to enjoy outside overlooking a fully fenced backyard. A cozy wooded nook with firepit will provide many memories under the stars for those cool evenings with friends and family. The spacious owner's suite has a double vanity and two closets for all your clothing needs. This beautiful home has been meticulously maintained, ensuring a move-in ready experience for its new owners. Be sure to check out the lower level famiily room with cozy wood burning fireplace and extra storage space in the laundry room. The 2-car garage has cabinets and a small workspace that will stay. (The garage fridge & outdoor string lights will not stay.) Close to schools, shopping, and highway access make this the perfect location and adorable place to call home sweet home!
Last Agent to Sell the Property
Compass Realty Group Brokerage Phone: 913-221-8863 Listed on: 03/28/2024

Home Details
Home Type
- Single Family
Est. Annual Taxes
- $2,123
Year Built
- Built in 1980
Lot Details
- 8,855 Sq Ft Lot
- Lot Dimensions are 120 x 80
- Wood Fence
- Corner Lot
- Level Lot
- Many Trees
Parking
- 2 Car Attached Garage
- Inside Entrance
- Front Facing Garage
Home Design
- Traditional Architecture
- Split Level Home
- Frame Construction
- Composition Roof
- Vinyl Siding
Interior Spaces
- Vaulted Ceiling
- Ceiling Fan
- Wood Burning Fireplace
- Fireplace With Gas Starter
- Family Room with Fireplace
- 2 Fireplaces
- Great Room
- Living Room with Fireplace
- Formal Dining Room
- Finished Basement
- Natural lighting in basement
- Laundry on lower level
Kitchen
- Dishwasher
- Disposal
Flooring
- Carpet
- Laminate
Bedrooms and Bathrooms
- 3 Bedrooms
Schools
- Tomahawk Elementary School
- Olathe East High School
Utilities
- Central Air
- Heating System Uses Natural Gas
Additional Features
- Deck
- City Lot
Community Details
- No Home Owners Association
- Tomahawk Trails Subdivision
Listing and Financial Details
- Exclusions: Humidifer, Intercom
- Assessor Parcel Number DP74500000-0200
- $0 special tax assessment
Ownership History
Purchase Details
Home Financials for this Owner
Home Financials are based on the most recent Mortgage that was taken out on this home.Purchase Details
Home Financials for this Owner
Home Financials are based on the most recent Mortgage that was taken out on this home.Purchase Details
Home Financials for this Owner
Home Financials are based on the most recent Mortgage that was taken out on this home.Purchase Details
Home Financials for this Owner
Home Financials are based on the most recent Mortgage that was taken out on this home.Purchase Details
Home Financials for this Owner
Home Financials are based on the most recent Mortgage that was taken out on this home.Purchase Details
Home Financials for this Owner
Home Financials are based on the most recent Mortgage that was taken out on this home.Similar Homes in Olathe, KS
Home Values in the Area
Average Home Value in this Area
Purchase History
| Date | Type | Sale Price | Title Company |
|---|---|---|---|
| Warranty Deed | -- | Secured Title Of Kansas City | |
| Warranty Deed | -- | Secured Title Of Kansas City | |
| Warranty Deed | -- | Secured Title Of Kansas City | |
| Warranty Deed | -- | Meridian Title Company | |
| Warranty Deed | -- | Continental Title | |
| Quit Claim Deed | -- | Nations Title Agency Of Miss | |
| Warranty Deed | -- | Multiple |
Mortgage History
| Date | Status | Loan Amount | Loan Type |
|---|---|---|---|
| Open | $319,500 | New Conventional | |
| Closed | $319,500 | New Conventional | |
| Previous Owner | $285,000 | New Conventional | |
| Previous Owner | $140,960 | New Conventional | |
| Previous Owner | $184,676 | FHA | |
| Previous Owner | $175,000 | New Conventional | |
| Previous Owner | $154,201 | FHA |
Property History
| Date | Event | Price | Change | Sq Ft Price |
|---|---|---|---|---|
| 05/06/2024 05/06/24 | Sold | -- | -- | -- |
| 03/29/2024 03/29/24 | Pending | -- | -- | -- |
| 03/28/2024 03/28/24 | For Sale | $350,000 | +16.7% | $202 / Sq Ft |
| 11/22/2021 11/22/21 | Sold | -- | -- | -- |
| 10/25/2021 10/25/21 | Price Changed | $300,000 | +7.2% | $173 / Sq Ft |
| 10/24/2021 10/24/21 | Pending | -- | -- | -- |
| 10/22/2021 10/22/21 | For Sale | $279,950 | -- | $161 / Sq Ft |
Tax History Compared to Growth
Tax History
| Year | Tax Paid | Tax Assessment Tax Assessment Total Assessment is a certain percentage of the fair market value that is determined by local assessors to be the total taxable value of land and additions on the property. | Land | Improvement |
|---|---|---|---|---|
| 2024 | $4,308 | $38,479 | $7,083 | $31,396 |
| 2023 | $4,244 | $37,099 | $6,439 | $30,660 |
| 2022 | $3,937 | $33,488 | $5,372 | $28,116 |
| 2021 | $3,937 | $27,922 | $5,372 | $22,550 |
| 2020 | $3,304 | $26,554 | $4,890 | $21,664 |
| 2019 | $3,073 | $24,553 | $4,890 | $19,663 |
| 2018 | $2,993 | $23,748 | $4,247 | $19,501 |
| 2017 | $2,762 | $21,712 | $3,574 | $18,138 |
| 2016 | $2,525 | $20,378 | $3,574 | $16,804 |
| 2015 | $2,411 | $19,481 | $3,574 | $15,907 |
| 2013 | -- | $17,526 | $3,574 | $13,952 |
Agents Affiliated with this Home
-

Seller's Agent in 2024
Karen Chauinard
Compass Realty Group
(816) 914-8544
12 in this area
238 Total Sales
-

Buyer's Agent in 2024
Kim Yuille
ReeceNichols - Leawood
(913) 685-6121
7 in this area
59 Total Sales
-

Seller's Agent in 2021
Bryan Huff
Keller Williams Realty Partners Inc.
(913) 907-0760
183 in this area
1,076 Total Sales
-
A
Buyer's Agent in 2021
Awen Rebecca Dunning
Compass Realty Group
Map
Source: Heartland MLS
MLS Number: 2479735
APN: DP74500000-0200
- 14001 S Tomahawk Dr
- 13944 S Tomahawk Dr
- 17262 S Tomahawk Dr
- 13920 S Sycamore St
- 13924 S Summertree Ln
- 13655 S Sycamore St
- 15862 W 143rd Terrace
- 25006 W 141st St
- 25054 W 141st St
- 25031 W 141st St
- 17386 S Raintree Dr Unit Bldg I Unit 35
- 17394 S Raintree Dr Unit Bldg I Unit 33
- 17390 S Raintree Dr Unit Bldg I Unit 34
- 16362 W Briarwood Ct
- 14209 S Locust St
- 16253 W Briarwood Ct
- 13745 S Blackfoot Dr
- 16604 W 143rd Terrace
- 16219 W 136th St
- 14510 S Ashton St
