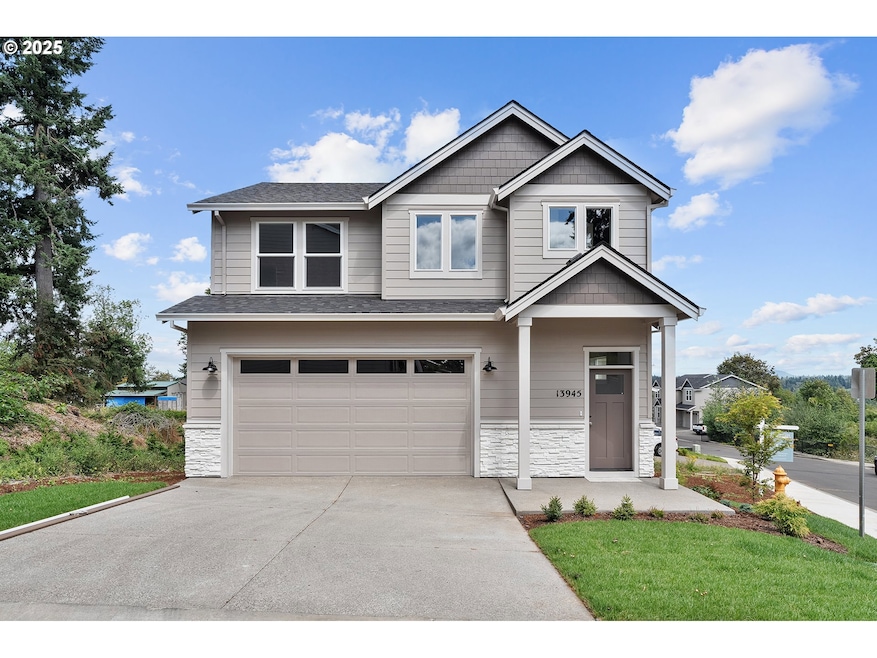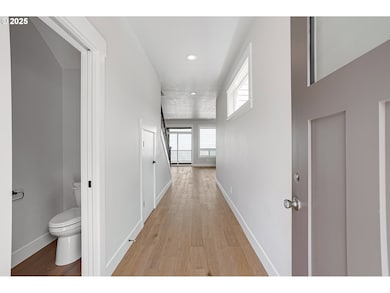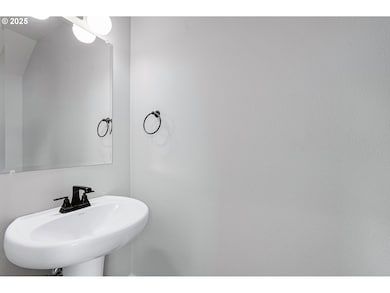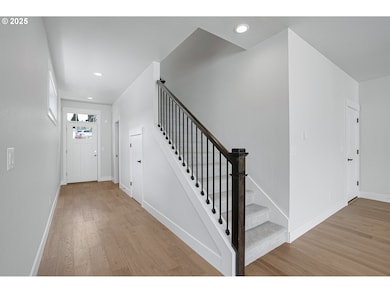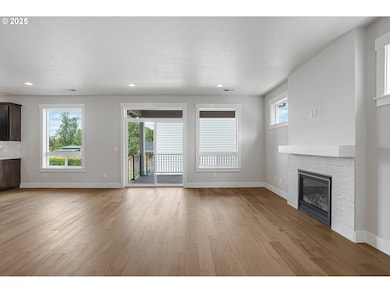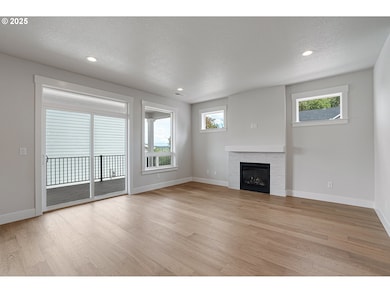13945 SE Piper Cub Way Portland, OR 97267
Estimated payment $3,560/month
Highlights
- New Construction
- View of Trees or Woods
- Vaulted Ceiling
- View Acres Elementary School Rated 9+
- Craftsman Architecture
- Engineered Wood Flooring
About This Home
Last home available in the beautiful Fawn Meadows subdivision! Homes built by local builder Stonecreek Development. Walk through one of our homes and you will find quality craftsmanship throughout. Our standards are most builders upgrades. This home features an open great with engineered hardwood floors, custom cabinetry in the kitchen complimented by quartz countertops and stainless steel appliances. Three bedrooms upstairs including a vaulted primary suite and utility room. Gas tankless water heater, air conditioning, and composite decking all included. Very hard to find new construction in Milwaukie, come see it before its too late!
Listing Agent
Real Estate Performance Group Brokerage Phone: 503-758-5279 License #201214552 Listed on: 08/21/2025
Home Details
Home Type
- Single Family
Year Built
- Built in 2025 | New Construction
Lot Details
- Gentle Sloping Lot
- Sprinkler System
- Private Yard
HOA Fees
- $108 Monthly HOA Fees
Parking
- 2 Car Attached Garage
- Garage on Main Level
- Garage Door Opener
- Driveway
- On-Street Parking
Home Design
- Craftsman Architecture
- Composition Roof
- Cement Siding
- Cultured Stone Exterior
- Concrete Perimeter Foundation
Interior Spaces
- 1,816 Sq Ft Home
- 2-Story Property
- Vaulted Ceiling
- Ceiling Fan
- Gas Fireplace
- Double Pane Windows
- Vinyl Clad Windows
- Family Room
- Living Room
- Dining Room
- Utility Room
- Laundry Room
- Views of Woods
- Crawl Space
Kitchen
- Built-In Range
- Microwave
- Plumbed For Ice Maker
- Dishwasher
- Stainless Steel Appliances
- Kitchen Island
- Quartz Countertops
- Disposal
Flooring
- Engineered Wood
- Wall to Wall Carpet
Bedrooms and Bathrooms
- 3 Bedrooms
Schools
- View Acres Elementary School
- Alder Creek Middle School
- Putnam High School
Utilities
- 95% Forced Air Zoned Heating and Cooling System
- Heating System Uses Gas
Additional Features
- Accessibility Features
- Covered Deck
Listing and Financial Details
- Builder Warranty
- Home warranty included in the sale of the property
- Assessor Parcel Number 05037796
Community Details
Overview
- Fawn Meadows HOA, Phone Number (503) 670-8111
- Fawn Meadows Subdivision
Recreation
- Snow Removal
Additional Features
- Common Area
- Resident Manager or Management On Site
Map
Home Values in the Area
Average Home Value in this Area
Tax History
| Year | Tax Paid | Tax Assessment Tax Assessment Total Assessment is a certain percentage of the fair market value that is determined by local assessors to be the total taxable value of land and additions on the property. | Land | Improvement |
|---|---|---|---|---|
| 2025 | $1,665 | $84,886 | -- | -- |
| 2024 | $1,608 | $82,414 | -- | -- |
| 2023 | $1,608 | $80,014 | $0 | $0 |
| 2022 | $1,061 | $54,543 | $0 | $0 |
Property History
| Date | Event | Price | List to Sale | Price per Sq Ft |
|---|---|---|---|---|
| 10/30/2025 10/30/25 | Price Changed | $629,960 | -3.1% | $347 / Sq Ft |
| 08/21/2025 08/21/25 | For Sale | $649,960 | -- | $358 / Sq Ft |
Source: Regional Multiple Listing Service (RMLS)
MLS Number: 454842376
APN: 05037796
- 14047 SE Piper Cub Way
- 4915 SE Hill Rd
- 14515 SE Wild Rose Ln
- 4501 SE Chelsea St
- 14792 SE Gayle Ct
- 15109 SE Oatfield Rd
- 14824 SE Kellogg Ave
- 0 Parcel 05038972 Unit 103678446
- 12600 SE Freeman Way
- 6015 SE Alder Hill Loop
- 4119 SE Northridge Dr
- 12712 SE 31st Ave
- 13409 SE Mcloughlin Blvd Unit 30
- 13770 SE Linden Ln
- 0 SE Minerva Rd
- 16855 SE Oatfield Rd
- 15885 SE Harold Ave
- 15915 SE Harold Ave
- 12700 SE 27th Ave
- 5492 SE Hillwood Cir
- 13455 SE Oatfield Rd
- 2717 SE Chestnut St
- 6201 SE Quail Park Ln
- 3710 SE Concord Rd
- 12331 SE Whitcomb Dr Unit 2
- 12363 SE Linwood Ave
- 12514-12582 Se Linwood Ave
- 6336 SE Cedarcrest Dr Unit A
- 14004 SE River Rd
- 12200 SE Mcloughlin Blvd
- 4400 SE Naef Rd
- 11850 SE 26th Ave
- 12601 SE River Rd
- 7292 SE Thiessen Rd
- 4532-4540 SE Roethe Rd
- 4616 SE Roethe Rd
- 10999 SE 37th Ave
- 12345 SE Fuller Rd
- 7612 SE Lake Rd
- 11125 SE 21st St
