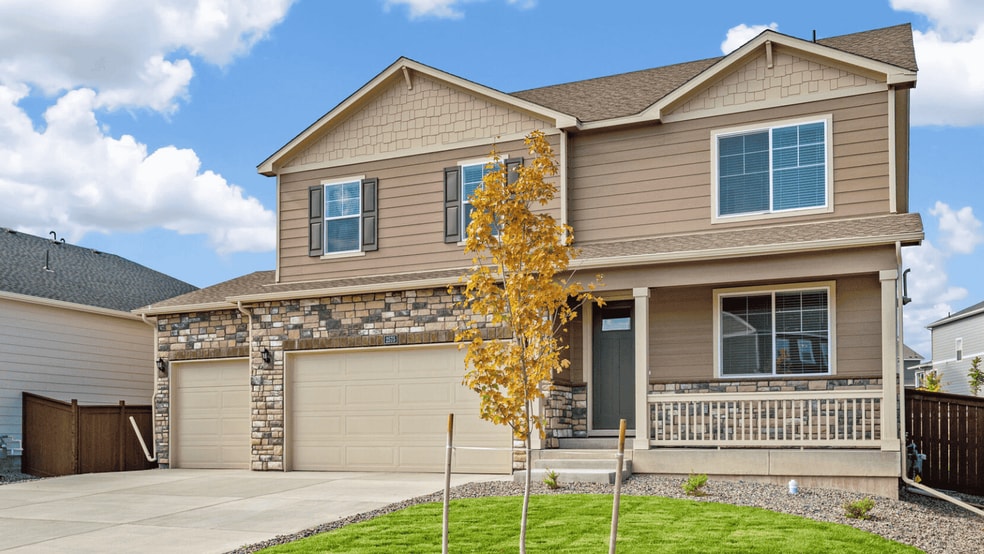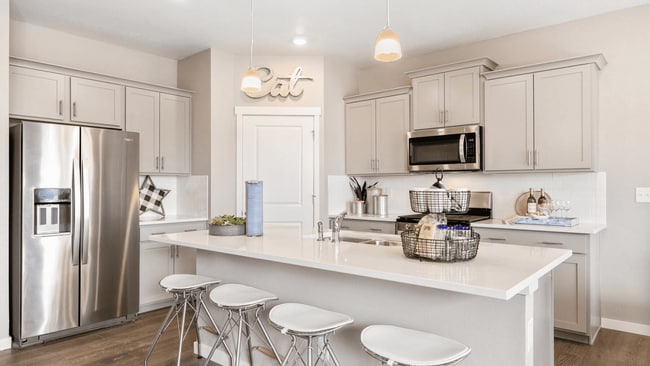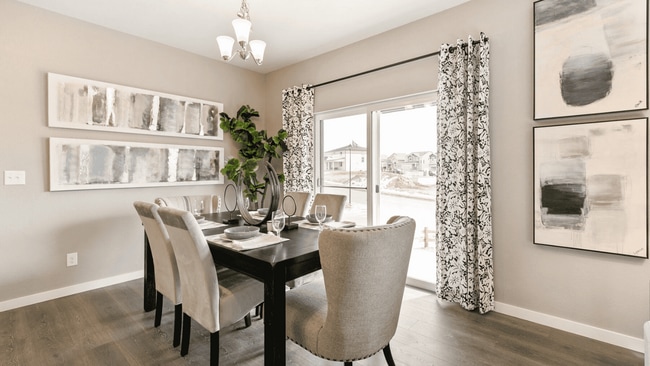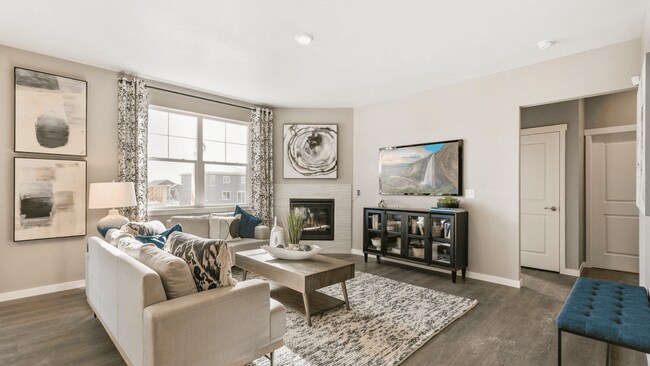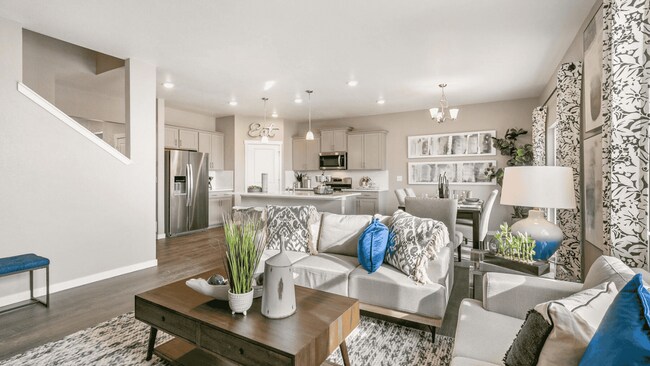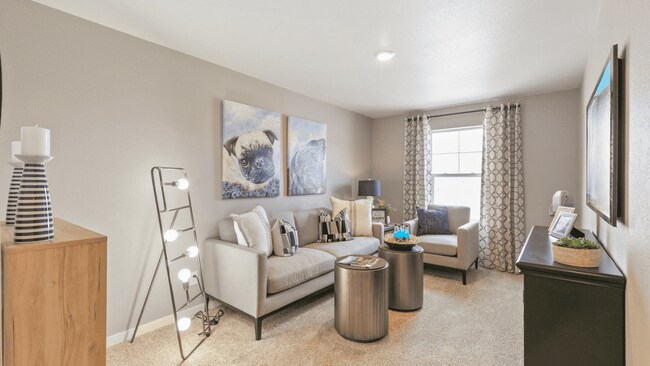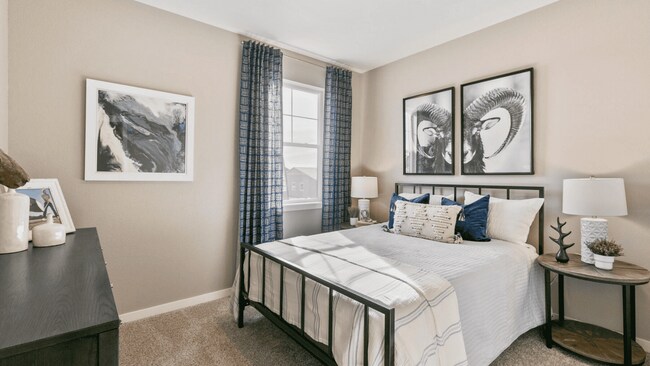
Estimated payment $3,737/month
Highlights
- New Construction
- Community Playground
- Trails
- Mead Elementary School Rated A-
- Park
About This Home
Welcome to the Henley Floorplan at 13948 Garnet Dr., in Lakeside Canyon. This stunning corner-lot home offers 2,652 sq. ft. of living space, featuring 5 bedrooms, 3 bathrooms, a loft, and a main-floor study—all designed with today’s lifestyle in mind. Front yard landscaping is already included for a beautiful first impression. At the heart of the home is a chef-inspired kitchen, complete with white cabinetry, quartz countertops, stainless steel appliances, and a large center island—an inviting gathering spot for family and friends. Upstairs, you’ll find the relaxing primary suite, featuring a generously sized bedroom, walk-in closet with built-in shelving, and a private bath. Three additional bedrooms, a full bathroom, and a versatile loft complete the upper level, giving everyone space to spread out. Don’t miss the chance to call this incredible home yours. Estimated Delivery: Feb 15, 2026 *Photos are for representational purposes only; finishes may vary per home.
Sales Office
| Monday - Saturday |
9:00 AM - 5:00 PM
|
| Sunday |
11:00 AM - 5:00 PM
|
Home Details
Home Type
- Single Family
Parking
- 3 Car Garage
Home Design
- New Construction
Interior Spaces
- 2-Story Property
Bedrooms and Bathrooms
- 5 Bedrooms
- 3 Full Bathrooms
Community Details
- Community Playground
- Park
- Dog Park
- Trails
Map
Other Move In Ready Homes in Lakeside Canyon
About the Builder
- Lakeside Canyon
- Barefoot Lakes
- 12541 Lake View St
- Barefoot Lakes - Tealight Portfolio
- 13342 Front Porch
- 13322 Front Porch Ln
- Barefoot Lakes - Canvas Portfolio
- Barefoot Lakes - Big Sky Portfolio
- 0 Hwy Unit RECIR1025423
- Barefoot Lakes - Artisan Portfolio
- Barefoot Lakes
- 2498 Highway 66
- 5672 Wayfarer Cir
- 5841 Aspenglow St
- 5881 Aspenglow St
- 5891 Aspenglow St
- 14434 Ranch St
- 14366 Heritage Dr
- 9746 County Road 7
- Mead Place
