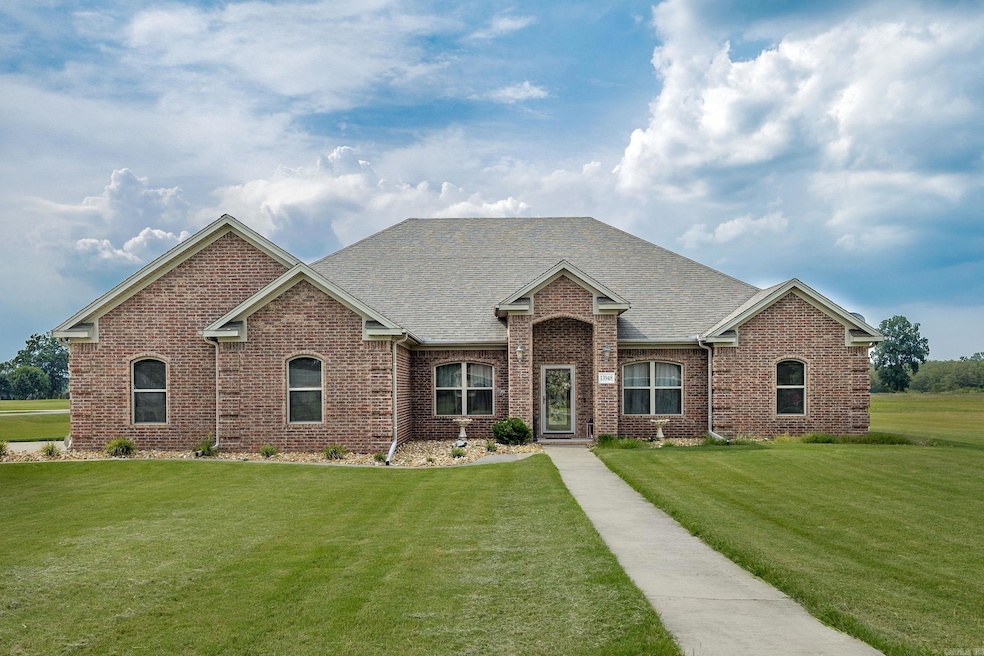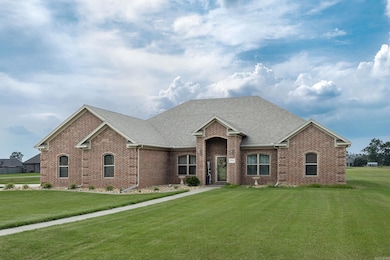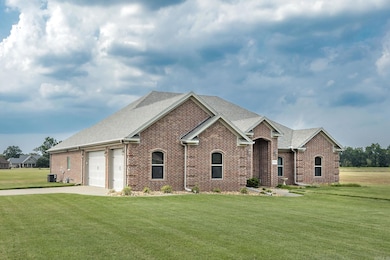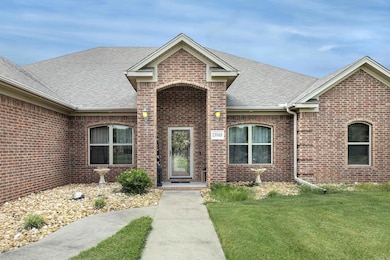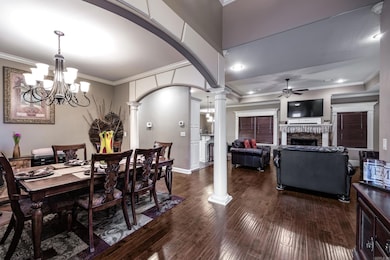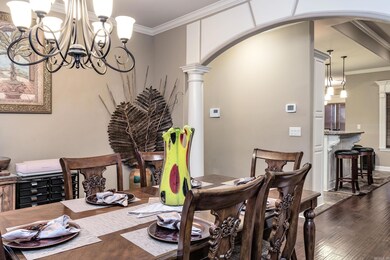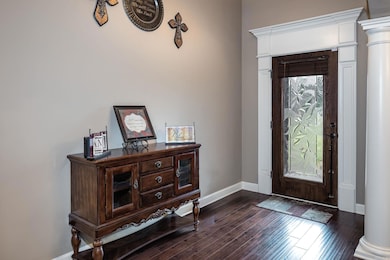
Highlights
- Gated Community
- Traditional Architecture
- Separate Formal Living Room
- Multiple Fireplaces
- Wood Flooring
- Granite Countertops
About This Home
As of July 2025Welcome to this serene, gated, country living home, just moments from all that Little Rock offers. This exquisite 1-level home boasts a split floor plan and sits on a generous 2.11-acre lot with an array of impressive features. Step through the front door to be greeted by soaring ceilings, stunning hardwood floors, and a spacious formal dining room and breakfast nook. Relax in the inviting living room, complete with a large gas fireplace and custom built-ins. The open floor plan includes a kitchen with granite countertops, a breakfast nook, a walk-in pantry, and a laundry room connecting to the finished 3-car garage. The master suite, situated off the kitchen, features a large room with a cozy fireplace perfect for reading. The master bathroom offers separate his-and-her vanities, granite countertops, a customized glass shower, a jetted tub, and a massive walk-in closet. On the other side of the house, you will find three additional bedrooms and one bathroom. The game room/movie room includes a half bath for entertaining. Outside, enjoy the screened-in lounge area and oversized concrete patio, perfect for gatherings. Make it yours today!
Home Details
Home Type
- Single Family
Est. Annual Taxes
- $2,920
Year Built
- Built in 2014
Lot Details
- 2.11 Acre Lot
- Level Lot
HOA Fees
- $25 Monthly HOA Fees
Parking
- 3 Car Garage
Home Design
- Traditional Architecture
- Brick Exterior Construction
- Slab Foundation
- Composition Roof
Interior Spaces
- 2,742 Sq Ft Home
- 1-Story Property
- Ceiling Fan
- Multiple Fireplaces
- Decorative Fireplace
- Gas Log Fireplace
- Electric Fireplace
- Separate Formal Living Room
- Breakfast Room
- Formal Dining Room
- Game Room
- Screened Porch
- Washer Hookup
Kitchen
- Stove
- Microwave
- Plumbed For Ice Maker
- Dishwasher
- Granite Countertops
- Disposal
Flooring
- Wood
- Carpet
- Tile
Bedrooms and Bathrooms
- 4 Bedrooms
- Walk-In Closet
- Walk-in Shower
Home Security
- Home Security System
- Fire and Smoke Detector
Outdoor Features
- Patio
Utilities
- Central Heating and Cooling System
- Underground Utilities
- Satellite Dish
Listing and Financial Details
- Assessor Parcel Number 14N-030-03-164-00
Community Details
Security
- Video Patrol
- Gated Community
Ownership History
Purchase Details
Home Financials for this Owner
Home Financials are based on the most recent Mortgage that was taken out on this home.Purchase Details
Purchase Details
Home Financials for this Owner
Home Financials are based on the most recent Mortgage that was taken out on this home.Purchase Details
Home Financials for this Owner
Home Financials are based on the most recent Mortgage that was taken out on this home.Similar Homes in Scott, AR
Home Values in the Area
Average Home Value in this Area
Purchase History
| Date | Type | Sale Price | Title Company |
|---|---|---|---|
| Warranty Deed | -- | Standard Abstract & Title | |
| Deed | $456,000 | Standard Abstract & Title | |
| Warranty Deed | -- | None Listed On Document | |
| Warranty Deed | $302,000 | Lenders Title Company | |
| Warranty Deed | $32,500 | Standard Abstract & Title Co |
Mortgage History
| Date | Status | Loan Amount | Loan Type |
|---|---|---|---|
| Open | $364,800 | New Conventional | |
| Previous Owner | $66,770 | Credit Line Revolving | |
| Previous Owner | $273,479 | FHA | |
| Previous Owner | $39,923 | Credit Line Revolving | |
| Previous Owner | $11,441 | Future Advance Clause Open End Mortgage | |
| Previous Owner | $286,900 | New Conventional | |
| Previous Owner | $232,000 | Future Advance Clause Open End Mortgage |
Property History
| Date | Event | Price | Change | Sq Ft Price |
|---|---|---|---|---|
| 07/01/2025 07/01/25 | Sold | $456,000 | 0.0% | $166 / Sq Ft |
| 07/01/2025 07/01/25 | Price Changed | $456,000 | -4.0% | $166 / Sq Ft |
| 06/03/2025 06/03/25 | Price Changed | $475,000 | +2.2% | $173 / Sq Ft |
| 06/02/2025 06/02/25 | Price Changed | $465,000 | +0.4% | $170 / Sq Ft |
| 06/02/2025 06/02/25 | Price Changed | $463,000 | -2.5% | $169 / Sq Ft |
| 05/31/2025 05/31/25 | Price Changed | $475,000 | +2.2% | $173 / Sq Ft |
| 05/16/2025 05/16/25 | Price Changed | $465,000 | -1.1% | $170 / Sq Ft |
| 05/10/2025 05/10/25 | For Sale | $469,995 | -- | $171 / Sq Ft |
Tax History Compared to Growth
Tax History
| Year | Tax Paid | Tax Assessment Tax Assessment Total Assessment is a certain percentage of the fair market value that is determined by local assessors to be the total taxable value of land and additions on the property. | Land | Improvement |
|---|---|---|---|---|
| 2023 | $3,325 | $63,289 | $6,200 | $57,089 |
| 2022 | $3,194 | $63,289 | $6,200 | $57,089 |
| 2021 | $3,043 | $51,070 | $6,400 | $44,670 |
| 2020 | $2,668 | $51,070 | $6,400 | $44,670 |
| 2019 | $2,658 | $51,070 | $6,400 | $44,670 |
| 2018 | $2,683 | $51,070 | $6,400 | $44,670 |
| 2017 | $2,683 | $51,070 | $6,400 | $44,670 |
| 2016 | $3,031 | $51,200 | $6,000 | $45,200 |
| 2015 | $355 | $6,000 | $6,000 | $0 |
| 2014 | $355 | $6,000 | $6,000 | $0 |
Agents Affiliated with this Home
-
Erika Franklin

Seller's Agent in 2025
Erika Franklin
Lux Real Estate Group
(501) 804-5592
2 in this area
41 Total Sales
-
Sedra Young
S
Buyer's Agent in 2025
Sedra Young
Nash Realty
(501) 671-6274
1 in this area
8 Total Sales
Map
Source: Cooperative Arkansas REALTORS® MLS
MLS Number: 25018411
APN: 14N-030-03-164-00
- 13558 Smarty Jones Dr
- 13319 Smarty Jones Dr
- 13510 Smarty Jones Dr
- 12994 Smarty Jones Dr
- 39 Planters Row
- 525 Arkansas 161 Unit Tract 2
- 11407 Youngblood Trail
- 130 Ac Hwy 165 W
- 294 Ac Hwy 165 W
- 303 Ac Colonel Maynard Rd
- 109 Ac Colonel Maynard Rd
- 55 Ac Hwy 165 W
- 19099 Wayne Road Land
- 236 Ac Hwy 165
- LOT 5 Craig Rd
- 0 Hwy 161 S Unit 25018354
- 00 Plantation Point
- 00 Hwy 165 & Hwy 391
- A1 A2 165 Hwy
- 112 Johnson Rd
