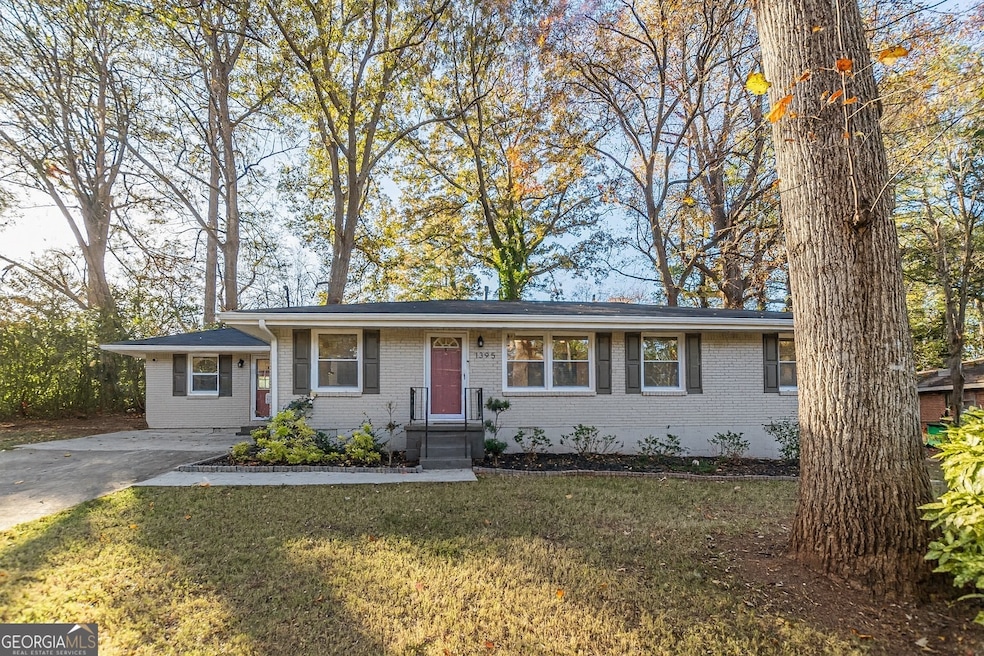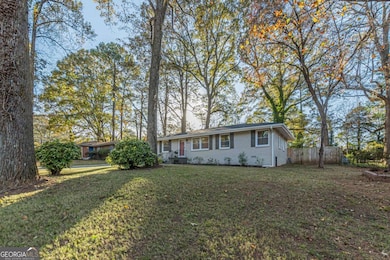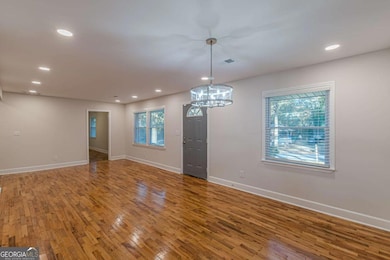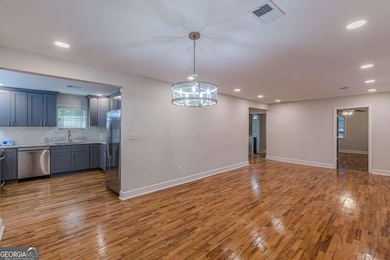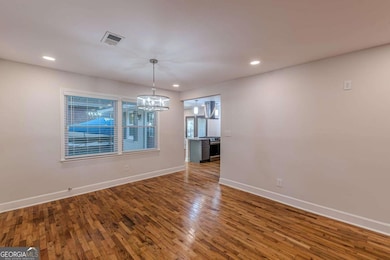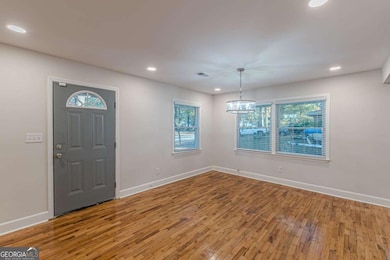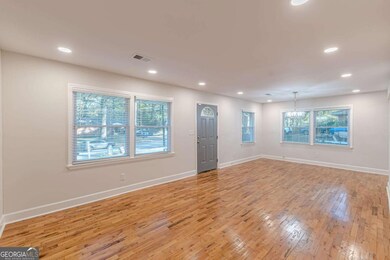1395 Dennis Dr Decatur, GA 30032
Estimated payment $2,277/month
Highlights
- City View
- Ranch Style House
- No HOA
- Property is near public transit
- Wood Flooring
- Breakfast Area or Nook
About This Home
Welcome home to this beautifully updated four-sided brick ranch, perfectly located inside the Perimeter in one of Atlanta's favorite neighborhoods. This 3-bedroom, 2-bath home has been thoughtfully renovated to blend modern style with everyday comfort. With a new roof, new HVAC, and fresh paint, all of the hard work has already been done for you. You will only need to unpack and settle in. You'll love the bright, open layout with refinished hardwood floors and lots of natural light. The kitchen is a showstopper - granite counters, gray shaker cabinets, stainless steel appliances, and a sleek vent hood make cooking and entertaining a joy. The primary suite feels like a private retreat with its marble-tiled shower, granite vanity, and contemporary finishes. Two more bedrooms offer plenty of space for family, guests, or a home office. Step outside to a fenced backyard that's perfect for pets, barbecues, or just relaxing with a cup of coffee. Fresh paint, new landscaping, and a roomy driveway make this home truly move-in ready. All this, just minutes from Midtown, Buckhead, and everything Decatur has to offer - including award-winning schools, local restaurants, and parks. Homes like this don't last long, so come see it before it's gone! This BEAUTIFUL home qualifies for SPECIAL FINANCING due to LOCATION and Preferred Lender will give up to $1700 (depends on loan amount) which can be applied towards the buy down or closing costs.
Listing Agent
Keller Williams Realty First Atlanta License #375782 Listed on: 11/13/2025

Home Details
Home Type
- Single Family
Est. Annual Taxes
- $5,928
Year Built
- Built in 1956 | Remodeled
Lot Details
- 0.26 Acre Lot
- Privacy Fence
- Back Yard Fenced
- Level Lot
Parking
- Parking Accessed On Kitchen Level
Home Design
- Ranch Style House
- Bungalow
- Block Foundation
- Composition Roof
- Four Sided Brick Exterior Elevation
Interior Spaces
- 1,292 Sq Ft Home
- Ceiling Fan
- Double Pane Windows
- Wood Flooring
- City Views
- Crawl Space
- Laundry in Kitchen
Kitchen
- Breakfast Area or Nook
- Breakfast Bar
- Dishwasher
Bedrooms and Bathrooms
- 3 Main Level Bedrooms
- 2 Full Bathrooms
- Low Flow Plumbing Fixtures
Home Security
- Home Security System
- Fire and Smoke Detector
Eco-Friendly Details
- Energy-Efficient Appliances
- Energy-Efficient Insulation
Location
- Property is near public transit
- Property is near schools
- Property is near shops
Schools
- Peachcrest Elementary School
- Mary Mcleod Bethune Middle School
- Towers High School
Utilities
- Central Heating and Cooling System
- High-Efficiency Water Heater
- Phone Available
Listing and Financial Details
- Tax Lot 7
Community Details
Overview
- No Home Owners Association
- Turner Heights Subdivision
Amenities
- Laundry Facilities
Map
Home Values in the Area
Average Home Value in this Area
Tax History
| Year | Tax Paid | Tax Assessment Tax Assessment Total Assessment is a certain percentage of the fair market value that is determined by local assessors to be the total taxable value of land and additions on the property. | Land | Improvement |
|---|---|---|---|---|
| 2025 | $6,252 | $133,440 | $38,240 | $95,200 |
| 2024 | $5,928 | $126,000 | $38,240 | $87,760 |
| 2023 | $5,928 | $118,240 | $35,000 | $83,240 |
| 2022 | $2,193 | $50,400 | $16,000 | $34,400 |
| 2021 | $1,610 | $47,840 | $16,000 | $31,840 |
| 2020 | $1,610 | $29,560 | $3,843 | $25,717 |
| 2019 | $1,610 | $29,560 | $3,843 | $25,717 |
| 2018 | $1,268 | $31,000 | $4,080 | $26,920 |
| 2017 | $1,512 | $27,200 | $4,080 | $23,120 |
| 2016 | $1,151 | $18,960 | $4,080 | $14,880 |
| 2014 | $991 | $14,960 | $4,080 | $10,880 |
Property History
| Date | Event | Price | List to Sale | Price per Sq Ft | Prior Sale |
|---|---|---|---|---|---|
| 11/13/2025 11/13/25 | For Sale | $340,000 | +7.9% | $263 / Sq Ft | |
| 02/23/2023 02/23/23 | Sold | $315,000 | +8.6% | $244 / Sq Ft | View Prior Sale |
| 01/30/2023 01/30/23 | For Sale | $289,995 | -4.9% | $224 / Sq Ft | |
| 11/07/2022 11/07/22 | Sold | $305,000 | +1.7% | $236 / Sq Ft | View Prior Sale |
| 10/17/2022 10/17/22 | Pending | -- | -- | -- | |
| 10/13/2022 10/13/22 | For Sale | $299,900 | +56.6% | $232 / Sq Ft | |
| 03/10/2022 03/10/22 | Sold | $191,500 | +27.7% | $148 / Sq Ft | View Prior Sale |
| 02/23/2022 02/23/22 | Pending | -- | -- | -- | |
| 02/18/2022 02/18/22 | For Sale | $150,000 | -- | $116 / Sq Ft |
Purchase History
| Date | Type | Sale Price | Title Company |
|---|---|---|---|
| Warranty Deed | -- | -- | |
| Warranty Deed | $315,000 | -- | |
| Warranty Deed | $305,000 | -- | |
| Warranty Deed | $191,500 | -- | |
| Quit Claim Deed | -- | -- | |
| Deed | -- | -- | |
| Deed | -- | -- | |
| Foreclosure Deed | $135,621 | -- | |
| Deed | $152,000 | -- | |
| Deed | $140,000 | -- | |
| Deed | -- | -- | |
| Deed | -- | -- | |
| Foreclosure Deed | $87,284 | -- | |
| Deed | $75,000 | -- | |
| Deed | $45,500 | -- | |
| Deed | $42,000 | -- | |
| Foreclosure Deed | $43,000 | -- |
Mortgage History
| Date | Status | Loan Amount | Loan Type |
|---|---|---|---|
| Previous Owner | $236,250 | New Conventional | |
| Previous Owner | $244,000 | New Conventional | |
| Previous Owner | $191,500 | New Conventional | |
| Previous Owner | $152,000 | New Conventional | |
| Previous Owner | $126,000 | New Conventional | |
| Previous Owner | $75,409 | FHA | |
| Previous Owner | $45,875 | New Conventional |
Source: Georgia MLS
MLS Number: 10643426
APN: 15-197-17-025
- 1376 Cornwall Rd
- 3693 Aldea Dr
- 3625 Aldea Dr
- 3645 Aldea Dr
- 3716 Loren Dr
- 3571 Turner Heights Dr
- 3581 Turner Heights Dr
- 3558 Turner Heights Dr
- 1354 Weston Dr
- 1350 Weston Dr
- 1467 Thompson Place
- 1485 Janmar Dr
- 1425 Cobb Branch Dr
- 1447 Austin Dr
- 1309 Weston Dr
- 1496 Meadowlark Dr
- 1244 Weston Dr Unit 1
- 3589 Orchard Cir
- 3717 Loren Dr
- 4015 Covington Hwy
- 1479 Janmar Dr
- 3229 Tulip Dr
- 3223 Tulip Dr
- 3237 Tulip Dr
- 3961 Covington Hwy
- 1491 Austin Dr
- 1531 Austin Dr
- 1290 Glen Forest Way
- 1608 Austin Meadows Dr Unit 4
- 3907 Redwing Cir
- 3442 Longleaf Dr
- 3057 Lexington Terrace
- 1136 Oakwood Manor Ct
- 3133 Journal Ct
- 1514 Peachcrest Rd
- 1517 Vernon Blvd
- 1348 David Cir
- 1502 Vernon Blvd
