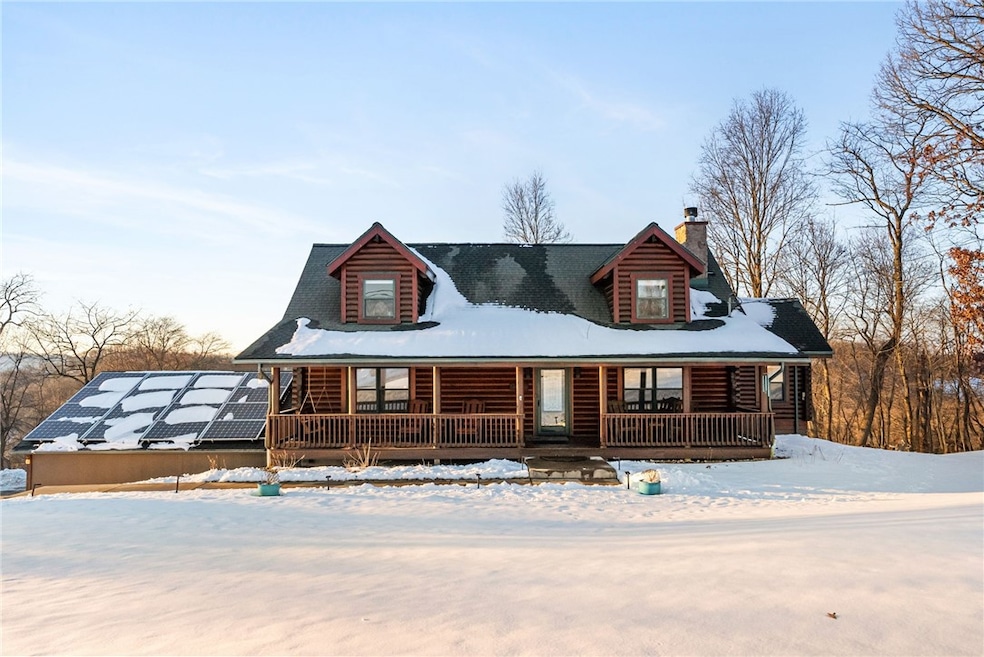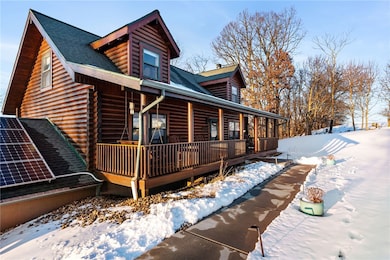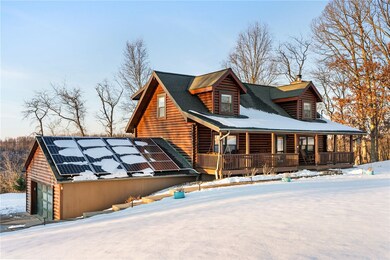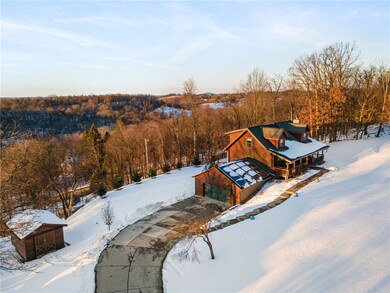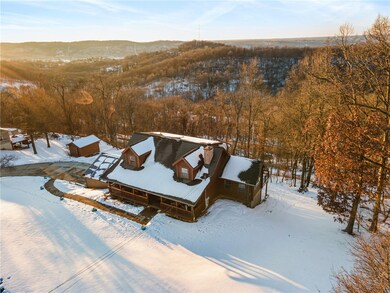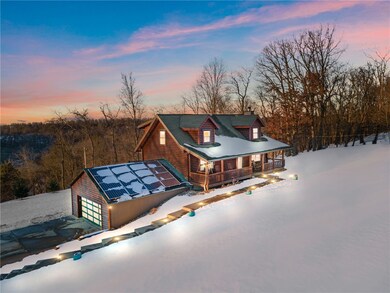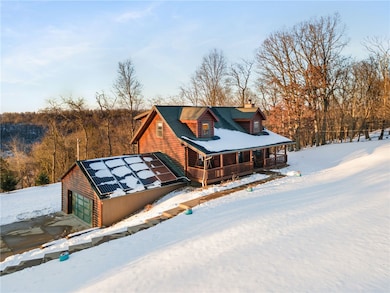
$399,873
- 3 Beds
- 2.5 Baths
- 2,000 Sq Ft
- 673 Jefferson St
- Baden, PA
MILLION-DOLLAR quality! You asked for it, you got it! Trendy top notch Instagram worthy finishes adorn this luxury custom build. You are going to love the open floor plan with beautiful light & bright high quality engineered flooring. Custom white cabinets completed with Armina Stone counter tops with black & gold finishes. Wait, what is that? A custom pet station(pot filler, water & food
Brian Teyssier RE/MAX REAL ESTATE SOLUTIONS
