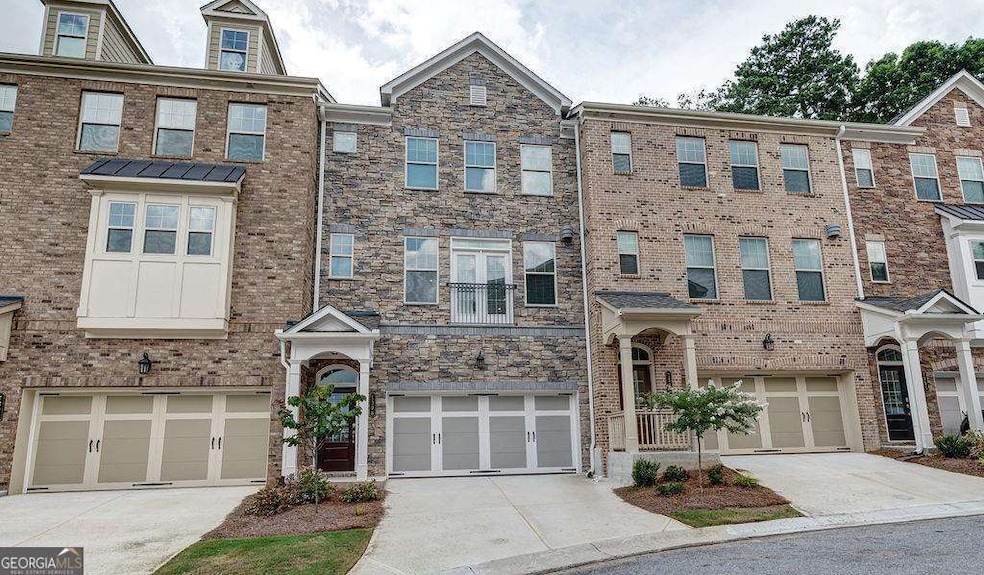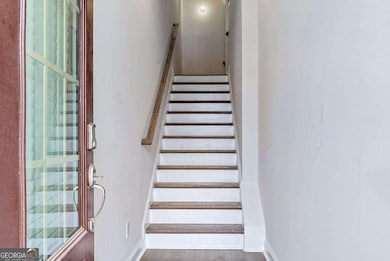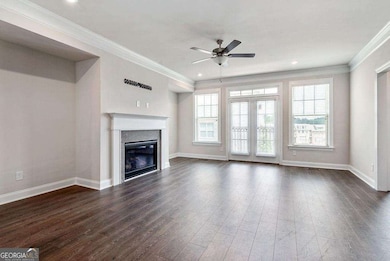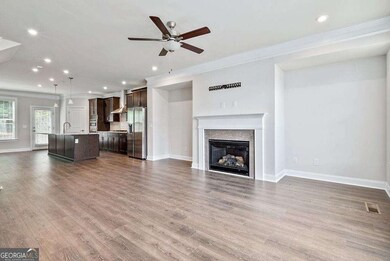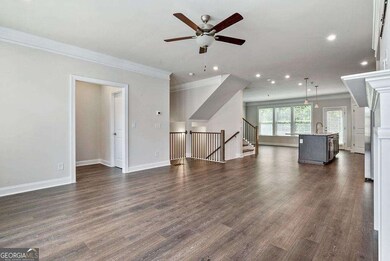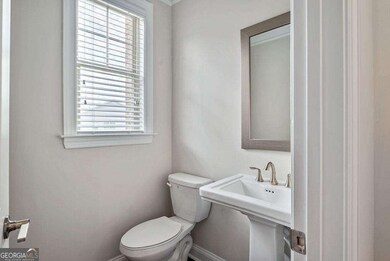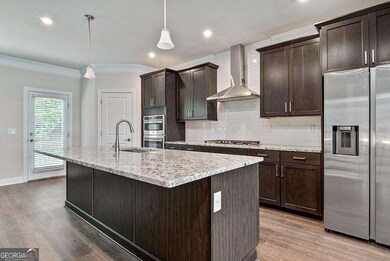1395 Harris Way Brookhaven, GA 30319
Brookhaven Fields NeighborhoodHighlights
- City View
- Deck
- Wood Flooring
- Dining Room Seats More Than Twelve
- Contemporary Architecture
- High Ceiling
About This Home
An elegant and light-filled three-story townhome designed for both entertaining and comfort. As you enter through the inviting foyer, you'll be drawn into the spacious gathering room that seamlessly connects to the upgraded chef's kitchen with a large island that provides an open floor plan for dining and living spaces, perfect for hosting family and friends. On the upper level, features a huge owner's suite with tray ceiling and leads to a spa-inspired bath complete with double vanities, a large tile shower, and an expansive walk-in closet. The third floor also accommodates two additional bedrooms, a full bathroom, and a convenient laundry area. The terrace level is thoughtfully designed with a full bedroom and bathroom, offering ideal accommodations for a guest suite or additional living space or office. A two-car, front entry garage adds to the home's convenience. Structural upgrades to 1395 Harris Way include an enhanced Chef's Kitchen, additional bedroom on the terrace level, a customized third-floor bedroom configuration, a cozy fireplace, and a spacious deck. This townhome is located in a gated community and electronic key entry. The community also has access to a pool in the neighborhood. Convenient to CHOA, Emory and Salvation Army Corp.
Townhouse Details
Home Type
- Townhome
Est. Annual Taxes
- $10,125
Year Built
- Built in 2021
Lot Details
- 1,742 Sq Ft Lot
- Two or More Common Walls
- Back Yard Fenced
Home Design
- Contemporary Architecture
- Composition Roof
Interior Spaces
- 2,407 Sq Ft Home
- 3-Story Property
- High Ceiling
- Ceiling Fan
- Double Pane Windows
- Entrance Foyer
- Family Room with Fireplace
- Great Room
- Dining Room Seats More Than Twelve
- Breakfast Room
- Den
- Wood Flooring
- City Views
- Laundry on upper level
Kitchen
- Breakfast Bar
- Microwave
- Dishwasher
- Disposal
Bedrooms and Bathrooms
- Double Vanity
Home Security
Parking
- 2 Car Garage
- Garage Door Opener
Outdoor Features
- Deck
Schools
- Woodward Elementary School
- Sequoyah Middle School
- Cross Keys High School
Utilities
- Central Heating and Cooling System
- Underground Utilities
- Gas Water Heater
- Phone Available
- Cable TV Available
Listing and Financial Details
- Security Deposit $4,300
- 12-Month Minimum Lease Term
- $55 Application Fee
Community Details
Overview
- Property has a Home Owners Association
- Lenox Park Subdivision
Pet Policy
- Call for details about the types of pets allowed
Security
- Carbon Monoxide Detectors
- Fire and Smoke Detector
Map
Source: Georgia MLS
MLS Number: 10647903
APN: 18-198-03-009
- 1367 Harris Way
- 1372 Live Oak Ln
- 2140 Coventry Dr
- 2145 Coventry Dr
- 2052 Cobblestone Cir NE
- 2044 Cobblestone Cir NE
- 1277 Brookshire Ln NE
- 2160 Prestwick Ct NE
- 2071 Morrison Ave
- 2061 Morrison Ave
- 2074 Cobblestone Cir NE Unit 26
- 2093 Pine Cone Ln NE
- 1364 Keys Crossing Dr NE
- 2128 Village Point NE
- 2176 Millennium Way NE
- 2180 Millennium Way NE
- 1363 Live Oak Ln
- 1368 Live Oak Ln
- 1968 Fairway Cir NE
- 2086 Cobblestone Cir NE
- 1347 Keys Crossing Dr NE
- 1371 Keys Crossing Dr NE
- 2165 Yancy Ln
- 1411 Keys Crossing Dr NE
- 2010 Curtis Dr NE
- 1420 Briarhaven Trail NE
- 1468 Briarwood Rd NE Unit 515
- 1468 Briarwood Rd NE Unit 705
- 1468 Briarwood Rd NE Unit 1705
- 1953 Sterling Oaks Cir NE
- 1953 Sterling Oaks Cir NE Unit 11
- 3133 Buford Hwy NE Unit 4
- 2345 Limehurst Dr NE
- 1200 Reserve Dr NE
- 2342 Limehurst Dr NE
- 1291 Keys Lake Dr NE
