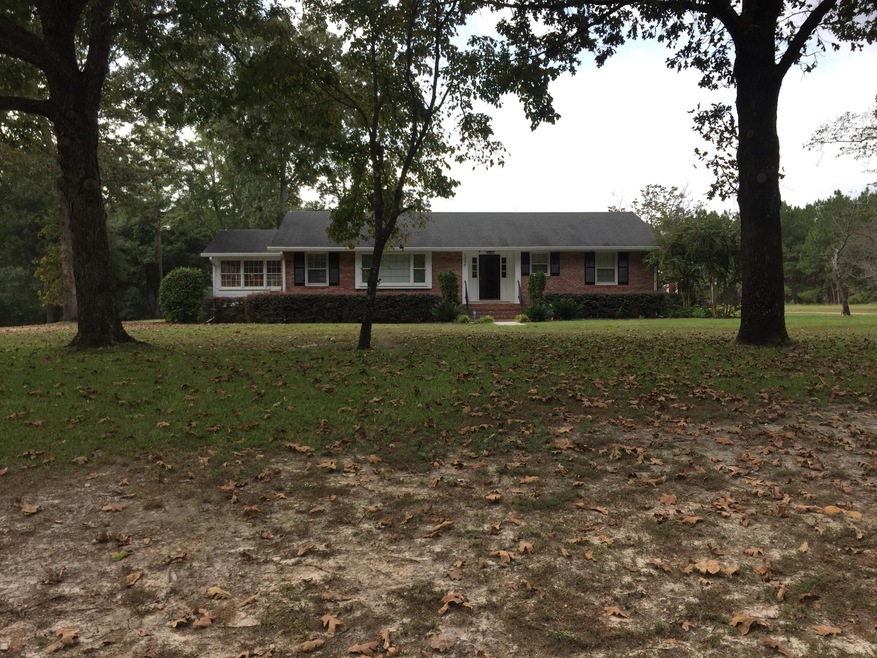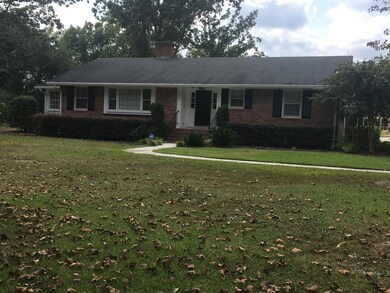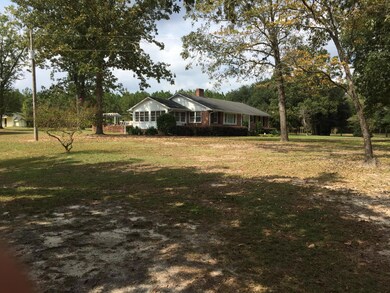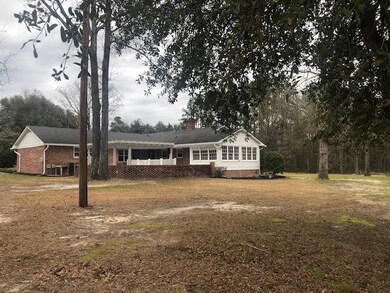
1395 Home Branch Rd Manning, SC 29102
Estimated Value: $229,000 - $364,000
Highlights
- Lake Front
- Pier or Dock
- Deck
- Manning Junior High School Rated A-
- Horses Allowed On Property
- Wood Flooring
About This Home
As of October 2020You have found your home. The home you been looking for. The home has a quiet and peaceful country living environment that you have been longing for. The 2.7 ac. home is located in a peaceful rural area, but within in mins. from shopping and the interstate. When you enter the home by traveling up the long, shaded, and welcoming driveway, you enter a very large 2 car garage. When entering the 3 bedroom, 2 bath home, you will see beautiful spacious rooms that have a comfortable welcoming feeling. This home reveals an easy country living, but has upgraded bathrooms and kitchen to also give the home a wonderful modern touch. Walking out of the home,, you walk onto a beautiful deck, to the rear of the home, with a gazebo that adds to the beauty of the home. Look to the left and you willwill see your large pond with your own private dock. There you will also note that the dock has electricity and plumbing with an additional storage building next to it for your convenience. You can enjoy fishing or just relaxing on your dock with friends and family while overlooking this beautiful lake. The home also has an outbuilding with an attached greenhouse, and a large work shop for your hobbies with a full bath. What ever you need. This home has it all, and must be seen.
Last Agent to Sell the Property
Realty ONE Group Coastal License #91498 Listed on: 03/11/2020

Home Details
Home Type
- Single Family
Est. Annual Taxes
- $1,430
Year Built
- Built in 1975
Lot Details
- 2.7 Acre Lot
- Lake Front
- Irrigation
Parking
- 2 Car Garage
Home Design
- Architectural Shingle Roof
- Vinyl Siding
- Masonry
Interior Spaces
- 2,034 Sq Ft Home
- 1-Story Property
- Popcorn or blown ceiling
- Ceiling Fan
- 1 Fireplace
- Window Treatments
- Entrance Foyer
- Family Room
- Combination Dining and Living Room
- Wood Flooring
- Crawl Space
- Eat-In Kitchen
- Laundry Room
Bedrooms and Bathrooms
- 3 Bedrooms
- In-Law or Guest Suite
- 2 Full Bathrooms
Home Security
- Storm Windows
- Storm Doors
Outdoor Features
- Deck
- Gazebo
- Separate Outdoor Workshop
Schools
- Manning Elementary School
- Manning Middle School
- Manning High School
Horse Facilities and Amenities
- Horses Allowed On Property
Utilities
- Central Air
- Heating Available
- Private Sewer
Community Details
Amenities
- Community Storage Space
Recreation
- Pier or Dock
- Horses Allowed in Community
Ownership History
Purchase Details
Home Financials for this Owner
Home Financials are based on the most recent Mortgage that was taken out on this home.Purchase Details
Home Financials for this Owner
Home Financials are based on the most recent Mortgage that was taken out on this home.Purchase Details
Purchase Details
Similar Homes in Manning, SC
Home Values in the Area
Average Home Value in this Area
Purchase History
| Date | Buyer | Sale Price | Title Company |
|---|---|---|---|
| Abbott Michael F | $225,000 | None Available | |
| Roumillat Jack E | $175,000 | -- | |
| Garneau Holly H | -- | Attorney | |
| Jackson Thomas M | -- | None Available |
Mortgage History
| Date | Status | Borrower | Loan Amount |
|---|---|---|---|
| Open | Abbott Michael F | $180,000 | |
| Closed | Abbott Michael F | $180,000 | |
| Previous Owner | Garneau Holly | $45,000 | |
| Previous Owner | Garneau Holly | $161,700 | |
| Previous Owner | Garneau Holly | $165,803 | |
| Previous Owner | Jackson Moultrie Todd | $160,000 |
Property History
| Date | Event | Price | Change | Sq Ft Price |
|---|---|---|---|---|
| 10/15/2020 10/15/20 | Sold | $225,000 | 0.0% | $111 / Sq Ft |
| 09/15/2020 09/15/20 | Pending | -- | -- | -- |
| 03/11/2020 03/11/20 | For Sale | $225,000 | +28.6% | $111 / Sq Ft |
| 05/01/2018 05/01/18 | Sold | $175,000 | -15.7% | $86 / Sq Ft |
| 03/29/2018 03/29/18 | Pending | -- | -- | -- |
| 09/27/2017 09/27/17 | For Sale | $207,500 | -- | $102 / Sq Ft |
Tax History Compared to Growth
Tax History
| Year | Tax Paid | Tax Assessment Tax Assessment Total Assessment is a certain percentage of the fair market value that is determined by local assessors to be the total taxable value of land and additions on the property. | Land | Improvement |
|---|---|---|---|---|
| 2024 | $1,430 | $8,984 | $1,120 | $7,864 |
| 2023 | $1,402 | $8,984 | $1,120 | $7,864 |
| 2022 | $1,386 | $8,984 | $1,120 | $7,864 |
| 2021 | $942 | $8,956 | $1,552 | $7,404 |
| 2020 | $942 | $6,940 | $1,108 | $5,832 |
| 2019 | $1,226 | $6,940 | $1,108 | $5,832 |
| 2018 | $885 | $5,328 | $0 | $0 |
| 2017 | $885 | $5,328 | $0 | $0 |
| 2016 | $857 | $5,328 | $0 | $0 |
| 2015 | $965 | $5,924 | $600 | $5,324 |
| 2014 | $2,712 | $8,886 | $900 | $7,986 |
| 2013 | -- | $5,924 | $600 | $5,324 |
Agents Affiliated with this Home
-
Joe Baker

Seller's Agent in 2020
Joe Baker
Realty ONE Group Coastal
(843) 345-0834
35 Total Sales
-
Jonathan Wells

Buyer's Agent in 2020
Jonathan Wells
Lake City Living
(843) 300-2842
72 Total Sales
-
Angie Jordan
A
Seller's Agent in 2018
Angie Jordan
AgentOwned Realty-Manning
(803) 435-1874
206 Total Sales
-
Mary Wilson

Buyer's Agent in 2018
Mary Wilson
RE/MAX Summit
15 Total Sales
Map
Source: CHS Regional MLS
MLS Number: 20006998
APN: 092-00-01-042-00
- 9047 Summerton Hwy
- 0 Vista Road and Highway 261
- 1553 Fairfield Rd
- 1897 Fairfield Rd
- TBD Highway 15 S
- 1255 Crews Dr
- 0 Weeping Cherry Ln
- 5065 Hwy 15 S
- 3545 Paxville Hwy
- 0 Acorn Ln
- TBD Old Georgetown Rd @ I95
- 2695 Paxville Hwy
- TBD Branchview Dr
- 924 Berry St
- 723 Barnwell Rd
- TBD Barnwell St
- 0 Falcon Dr
- 633 Sykes St
- 380 Old Georgetown Rd Unit 1.32
- 409 W Boyce St
- 1395 Home Branch Rd
- 1398 Home Branch Rd
- 1440 Home Branch Rd
- 1475 Home Branch Rd
- 1227 Home Branch Rd
- 1550 Home Branch Rd
- 1230 Home Branch Rd
- 1120 Home Branch Rd
- 1085 Home Branch Rd
- 1080 Home Branch Rd
- 1827 Home Branch Rd
- 1749 Home Branch Rd
- 1745 Home Branch Rd
- 1227 Gunter Rd
- 3143 Boyd Rd
- 1451 Home Branch Rd
- 7537 Paxville Hwy
- 7577 Paxville Hwy
- 1321 Gunter Rd
- 7720 Paxville Hwy






