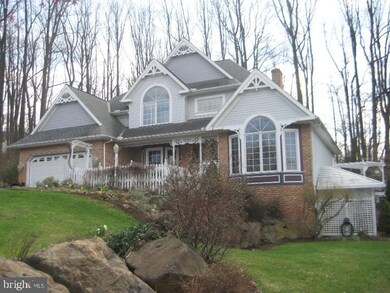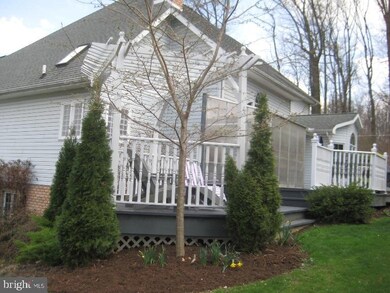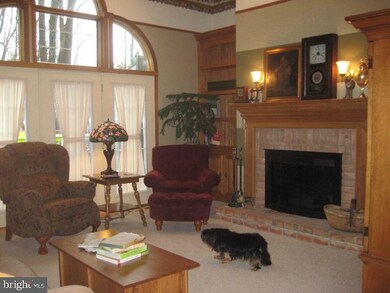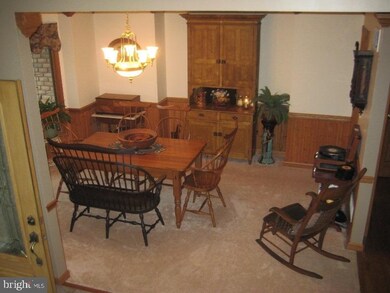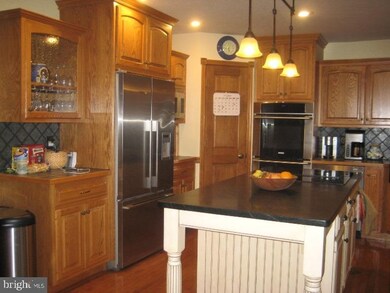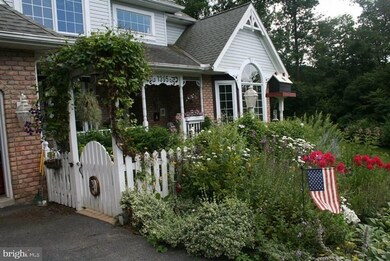
1395 Jessica Dr Lebanon, PA 17046
Swatara NeighborhoodHighlights
- Greenhouse
- Deck
- Wood Flooring
- 1.33 Acre Lot
- Wood Burning Stove
- Farmhouse Style Home
About This Home
As of March 2015Custom Victorian Farmhouse. Gourmet kitchen w/breakfast niche overlooking gardens. Lower level finished w/wet bar & wine room. 1st Floor master suite, deck w/greenhouse, pond, gazebo, hardwood floors, tile floors, LR w/FP, many upgraded features. Landscaped, beautiful setting. Possible seller closing cost assist to buyer at settlement with acceptable offer.
Last Agent to Sell the Property
Howard Hanna Krall Real Estate License #RS209472L Listed on: 04/21/2014
Home Details
Home Type
- Single Family
Est. Annual Taxes
- $4,718
Year Built
- Built in 2000
Lot Details
- 1.33 Acre Lot
- Property is zoned RES.
Parking
- 2 Car Attached Garage
- Off-Street Parking
Home Design
- Farmhouse Style Home
- Victorian Architecture
- Brick Exterior Construction
- Frame Construction
- Shingle Roof
- Composition Roof
- Vinyl Siding
- Stick Built Home
Interior Spaces
- Property has 2 Levels
- Wet Bar
- Central Vacuum
- Built-In Features
- Ceiling Fan
- 1 Fireplace
- Wood Burning Stove
- Window Treatments
- Window Screens
- Entrance Foyer
- Family Room
- Living Room
- Formal Dining Room
- Wood Flooring
- Laundry Room
Kitchen
- Eat-In Country Kitchen
- Breakfast Area or Nook
- <<builtInOvenToken>>
- Electric Oven or Range
- Dishwasher
- Kitchen Island
Bedrooms and Bathrooms
- 4 Bedrooms
- En-Suite Primary Bedroom
- <<bathWithWhirlpoolToken>>
Finished Basement
- Basement Fills Entire Space Under The House
- Exterior Basement Entry
Home Security
- Storm Windows
- Storm Doors
- Fire and Smoke Detector
Outdoor Features
- Deck
- Greenhouse
- Gazebo
- Shed
- Porch
Schools
- Northern Lebanon Middle School
- Northern Lebanon High School
Utilities
- Central Air
- Coal Stove
- Heat Pump System
- 200+ Amp Service
- Well
- Electric Water Heater
- Septic Tank
- Cable TV Available
Community Details
- No Home Owners Association
Listing and Financial Details
- Home warranty included in the sale of the property
- Assessor Parcel Number 32-2333198-384824-0000
Ownership History
Purchase Details
Purchase Details
Home Financials for this Owner
Home Financials are based on the most recent Mortgage that was taken out on this home.Similar Homes in Lebanon, PA
Home Values in the Area
Average Home Value in this Area
Purchase History
| Date | Type | Sale Price | Title Company |
|---|---|---|---|
| Deed | -- | -- | |
| Deed | $324,000 | None Available |
Mortgage History
| Date | Status | Loan Amount | Loan Type |
|---|---|---|---|
| Previous Owner | $259,200 | New Conventional | |
| Previous Owner | $240,000 | Credit Line Revolving |
Property History
| Date | Event | Price | Change | Sq Ft Price |
|---|---|---|---|---|
| 03/11/2015 03/11/15 | Sold | $324,000 | 0.0% | $82 / Sq Ft |
| 03/11/2015 03/11/15 | Sold | $324,000 | -4.4% | $82 / Sq Ft |
| 02/16/2015 02/16/15 | Pending | -- | -- | -- |
| 02/16/2015 02/16/15 | Pending | -- | -- | -- |
| 01/12/2015 01/12/15 | For Sale | $339,000 | -5.0% | $86 / Sq Ft |
| 04/21/2014 04/21/14 | For Sale | $357,000 | -- | $91 / Sq Ft |
Tax History Compared to Growth
Tax History
| Year | Tax Paid | Tax Assessment Tax Assessment Total Assessment is a certain percentage of the fair market value that is determined by local assessors to be the total taxable value of land and additions on the property. | Land | Improvement |
|---|---|---|---|---|
| 2025 | $6,980 | $302,300 | $75,100 | $227,200 |
| 2024 | $6,122 | $302,300 | $75,100 | $227,200 |
| 2023 | $6,122 | $302,300 | $75,100 | $227,200 |
| 2022 | $5,931 | $302,300 | $75,100 | $227,200 |
| 2021 | $5,587 | $302,300 | $75,100 | $227,200 |
| 2020 | $5,483 | $302,300 | $75,100 | $227,200 |
| 2019 | $5,402 | $302,300 | $75,100 | $227,200 |
| 2018 | $5,283 | $302,300 | $75,100 | $227,200 |
| 2017 | $1,317 | $302,300 | $75,100 | $227,200 |
| 2016 | $5,059 | $302,300 | $75,100 | $227,200 |
| 2015 | -- | $302,300 | $75,100 | $227,200 |
| 2014 | -- | $303,000 | $75,100 | $227,900 |
Agents Affiliated with this Home
-
Holly Krall-Heft
H
Seller's Agent in 2015
Holly Krall-Heft
Howard Hanna Krall Real Estate
(717) 821-2041
39 Total Sales
-
Carol Cortright

Seller's Agent in 2015
Carol Cortright
Howard Hanna Krall Real Estate
(717) 269-0098
1 in this area
65 Total Sales
-
datacorrect BrightMLS
d
Buyer's Agent in 2015
datacorrect BrightMLS
Non Subscribing Office
-
Jonathan Wyse

Buyer's Agent in 2015
Jonathan Wyse
Coldwell Banker Realty
(717) 507-2443
3 in this area
143 Total Sales
Map
Source: Bright MLS
MLS Number: 1003469441
APN: 32-2333198-384834-0000
- 1382 Jessica Dr
- 39 Troy Ave
- 1500 Rolling Meadow Rd
- 00 Rolling Meadow Rd
- 08 Rolling Meadow Rd
- 012 Rolling Meadow Rd
- 015 Rolling Meadow Rd
- 020 Rolling Meadow Rd
- 014 Rolling Meadow Rd
- 019 Rolling Meadow Rd
- 04 Rolling Meadow Rd
- 021 Rolling Meadow Rd
- 013 Rolling Meadow Rd
- 011 Rolling Meadow Rd
- 022 Rolling Meadow Rd
- 016 Rolling Meadow Rd
- 023 Rolling Meadow Rd
- 03 Rolling Meadow Rd
- 02 Rolling Meadow Rd
- 01 Rolling Meadow Rd

