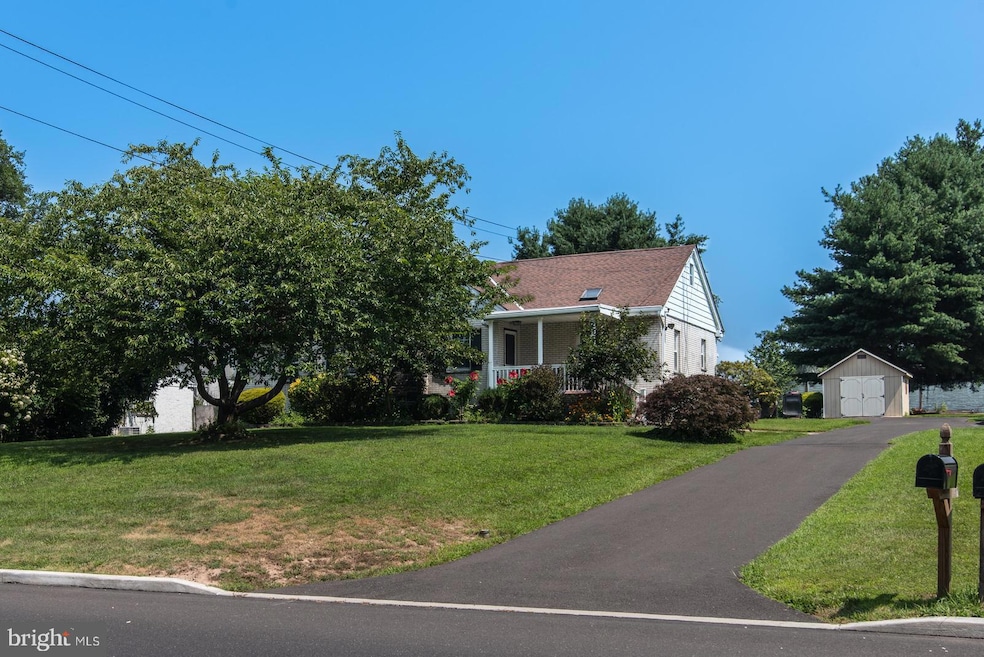
1395 Jolly Rd Blue Bell, PA 19422
Estimated payment $3,017/month
Total Views
2,152
3
Beds
1.5
Baths
1,571
Sq Ft
$309
Price per Sq Ft
Highlights
- Very Popular Property
- Deck
- Wood Flooring
- Blue Bell Elementary School Rated A
- Rambler Architecture
- 1 Fireplace
About This Home
Welcome to this one-of-a-kind ranch-style home nestled in a highly sought-after neighborhood. This charming and meticulously cared-for property features a spacious backyard perfect for entertaining, relaxing, or gardening. In 2023, the back porch was enclosed, adding even more versatile living space to the home. Whether you're looking for a sunroom, office, or playroom, this additional space offers endless possibilities.
Don't miss your chance to own this unique gem in Blue Bell. Schedule your private showing today!
Home Details
Home Type
- Single Family
Est. Annual Taxes
- $4,484
Year Built
- Built in 1951 | Remodeled in 2023
Lot Details
- 0.77 Acre Lot
- Level Lot
- Open Lot
- Property is in excellent condition
- Property is zoned R1
Home Design
- Rambler Architecture
- Brick Foundation
- Pitched Roof
- Concrete Perimeter Foundation
- Stucco
Interior Spaces
- 1,571 Sq Ft Home
- Property has 1 Level
- Partially Furnished
- 1 Fireplace
- Breakfast Room
- Dining Room
- Finished Basement
- Laundry in Basement
Flooring
- Wood
- Vinyl
Bedrooms and Bathrooms
- 3 Main Level Bedrooms
Parking
- 3 Parking Spaces
- 3 Driveway Spaces
Outdoor Features
- Deck
- Porch
Utilities
- Forced Air Heating and Cooling System
- Heating System Uses Oil
- 100 Amp Service
- Electric Water Heater
- Cable TV Available
Community Details
- No Home Owners Association
- Blue Bell Subdivision
Listing and Financial Details
- Tax Lot 034
- Assessor Parcel Number 66-00-02950-008
Map
Create a Home Valuation Report for This Property
The Home Valuation Report is an in-depth analysis detailing your home's value as well as a comparison with similar homes in the area
Home Values in the Area
Average Home Value in this Area
Tax History
| Year | Tax Paid | Tax Assessment Tax Assessment Total Assessment is a certain percentage of the fair market value that is determined by local assessors to be the total taxable value of land and additions on the property. | Land | Improvement |
|---|---|---|---|---|
| 2024 | $4,062 | $128,660 | -- | -- |
| 2023 | $3,895 | $128,660 | $0 | $0 |
| 2022 | $3,761 | $128,660 | $0 | $0 |
| 2021 | $3,646 | $128,660 | $0 | $0 |
| 2020 | $3,556 | $128,660 | $0 | $0 |
| 2019 | $3,483 | $128,660 | $0 | $0 |
| 2018 | $3,483 | $128,660 | $0 | $0 |
| 2017 | $3,324 | $128,660 | $0 | $0 |
| 2016 | $3,275 | $128,660 | $0 | $0 |
| 2015 | $3,125 | $128,660 | $0 | $0 |
| 2014 | $3,125 | $128,660 | $0 | $0 |
Source: Public Records
Property History
| Date | Event | Price | Change | Sq Ft Price |
|---|---|---|---|---|
| 08/16/2025 08/16/25 | For Sale | $485,000 | -- | $309 / Sq Ft |
Source: Bright MLS
Purchase History
| Date | Type | Sale Price | Title Company |
|---|---|---|---|
| Deed | $292,500 | None Available | |
| Interfamily Deed Transfer | -- | -- |
Source: Public Records
Mortgage History
| Date | Status | Loan Amount | Loan Type |
|---|---|---|---|
| Open | $28,022 | No Value Available | |
| Closed | $29,250 | No Value Available | |
| Open | $234,000 | No Value Available |
Source: Public Records
Similar Homes in Blue Bell, PA
Source: Bright MLS
MLS Number: PAMC2151908
APN: 66-00-02950-008
Nearby Homes
- 1509 Pulaski Dr
- 1220 Silo Cir
- 1131 Mckelvey Ln
- Lot #2 Creamery Cir
- Lot #1 Creamery Cir
- LOT 6 Creamery Cir
- Lot 5 Creamery Cir
- Lot #3 Creamery Cir
- Lot 7 Creamery Cir
- LOT 2 Yost Rd
- LOT 1 Yost Rd
- 1705 Glenn Ln
- 1566 Vernon Rd
- 1510 Whitpain Hills
- 1015 Oak Ridge Dr
- 2004 Whitpain Hills
- 1815 - LOT 1A Yost Rd
- 1783 Talbot Rd
- 807 Whitpain Hills Unit 1
- 129 W Township Line Rd
- 1280 Wick Ln
- 1560 Wick Ln
- 75 Townline Way
- 1404 Whitpain Hills
- 942 Valley Rd
- 3134 Stoney Creek Rd
- 1621 Clearview Ave
- 2102-2 Whitpain Hills
- 1600 Union Meeting Rd
- 830 Hoover Rd
- 2937 Dekalb Pike
- 919 Skippack Pike
- 2920 Hannah Ave
- 601 Cathcart Rd
- 317 Weymouth Rd
- 201 E Germantown Pike
- 622 Deaver Dr
- 705 Deer Run Unit 705
- 2609-2617 Dekalb Pike
- 2622 Swede Rd






