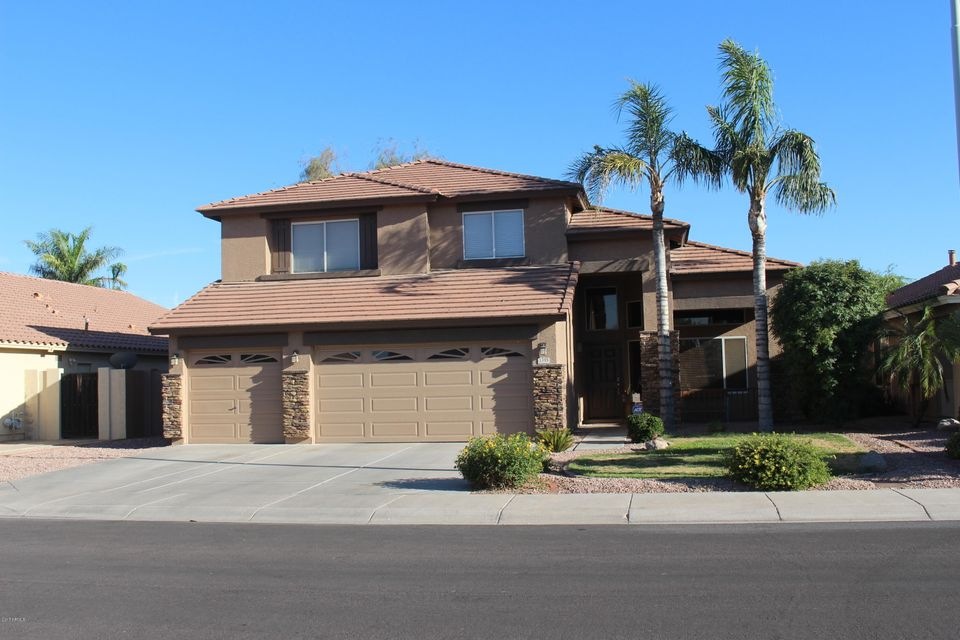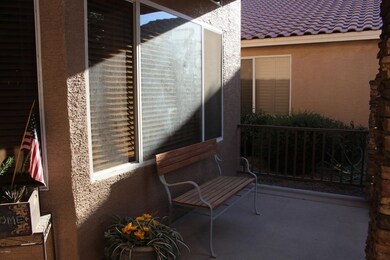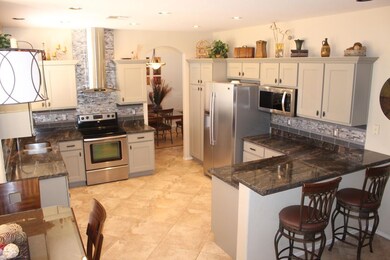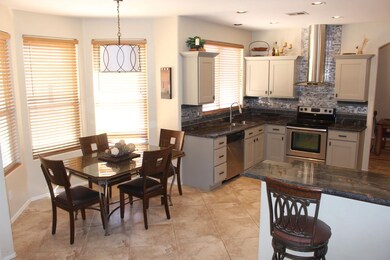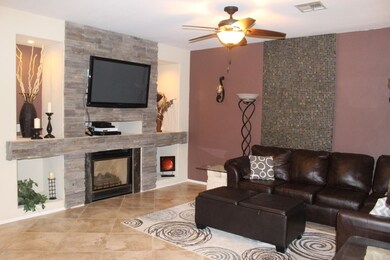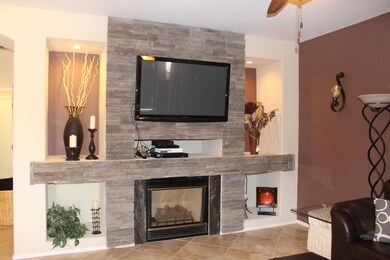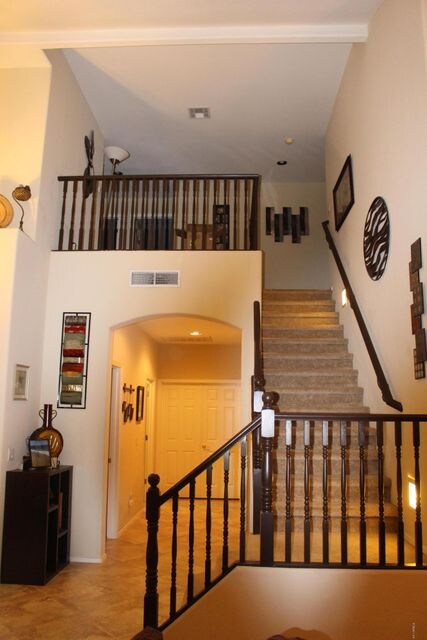
1395 W Browning Way Chandler, AZ 85286
Central Ridge NeighborhoodHighlights
- RV Gated
- Vaulted Ceiling
- Eat-In Kitchen
- Bogle Junior High School Rated A
- Covered patio or porch
- Dual Vanity Sinks in Primary Bathroom
About This Home
As of April 2021Incredible family home! 4 bedroom plus office/ 3 bath. Completely remodeled kitchen 2016 with designer cabinets, soft close doors & drawers, stainless range hood, built in microwave, new paint & and stunning backsplash with chiseled edge granite counters.
Spacious eat in kitchen with bayed eating area adjoins large family room with beautiful stone fireplace.
Granite counters in downstairs bath plus new lighting, toilet and glass vessel sink.
Large living room/ dining room with upgraded light fixtures.
Exterior boasts new paint, lights and veneer stone.
Luxurious remodeled master bathroom with floor to ceiling tile in separate shower, dual sinks, marble counters, gorgeous fixtures, and huge soaking tub. All new lighting and toilet in separate water closet.
Master BD features vaulted ceilings, large walk in closet. Spacious additional bedrooms plus loft area ample for study desk or TV area, 1 room downstairs w/adjacent bath/closet perfect for office or playroom. Huge closets with lots of storage.
Oversized tile downstairs and upgraded carpet in bedrooms.
Upstairs hall bath features gorgeous tile, marble counters, new lighting , toilet, and modern fixtures.
New valves & amp; timer box installed on sprinklers; large dog run, hot tub pad, RV gate, Soft water system.
3 car garage with extra storage. Park just 2 houses away-perfect for kids.
Near 202, 101, major employers, shopping, medical.
Complete with the best neighbors a person could ask for!
Last Buyer's Agent
Lajuana Harris
Modern Portfolio Real Estate Services License #SA670564000
Home Details
Home Type
- Single Family
Est. Annual Taxes
- $1,956
Year Built
- Built in 1998
Lot Details
- 7,370 Sq Ft Lot
- Block Wall Fence
- Front and Back Yard Sprinklers
Parking
- 3 Car Garage
- Garage Door Opener
- RV Gated
Home Design
- Wood Frame Construction
- Tile Roof
- Stucco
Interior Spaces
- 2,511 Sq Ft Home
- 2-Story Property
- Vaulted Ceiling
- Ceiling Fan
- Solar Screens
- Family Room with Fireplace
Kitchen
- Eat-In Kitchen
- Breakfast Bar
- Dishwasher
Bedrooms and Bathrooms
- 4 Bedrooms
- Primary Bathroom is a Full Bathroom
- 3 Bathrooms
- Dual Vanity Sinks in Primary Bathroom
- Bathtub With Separate Shower Stall
Laundry
- Dryer
- Washer
Outdoor Features
- Covered patio or porch
Schools
- Dr Howard K Conley Elementary School
- Bogle Junior High School
- Hamilton High School
Utilities
- Refrigerated Cooling System
- Heating Available
- Water Filtration System
- High Speed Internet
- Cable TV Available
Community Details
- Property has a Home Owners Association
- Association Phone (480) 551-4300
- Built by Fulton Homes
- Messina Subdivision
Listing and Financial Details
- Tax Lot 117
- Assessor Parcel Number 303-76-391
Ownership History
Purchase Details
Home Financials for this Owner
Home Financials are based on the most recent Mortgage that was taken out on this home.Purchase Details
Purchase Details
Home Financials for this Owner
Home Financials are based on the most recent Mortgage that was taken out on this home.Purchase Details
Purchase Details
Home Financials for this Owner
Home Financials are based on the most recent Mortgage that was taken out on this home.Purchase Details
Purchase Details
Purchase Details
Home Financials for this Owner
Home Financials are based on the most recent Mortgage that was taken out on this home.Purchase Details
Home Financials for this Owner
Home Financials are based on the most recent Mortgage that was taken out on this home.Map
Similar Homes in the area
Home Values in the Area
Average Home Value in this Area
Purchase History
| Date | Type | Sale Price | Title Company |
|---|---|---|---|
| Warranty Deed | $480,000 | Security Title Agency Inc | |
| Interfamily Deed Transfer | -- | None Available | |
| Warranty Deed | $382,500 | Fidelity National Title Agen | |
| Interfamily Deed Transfer | -- | None Available | |
| Warranty Deed | $209,000 | Security Title Agency | |
| Special Warranty Deed | -- | None Available | |
| Trustee Deed | $175,244 | Stewart Title | |
| Warranty Deed | $228,400 | Fidelity National Title | |
| Warranty Deed | $181,223 | Security Title Agency | |
| Cash Sale Deed | $116,339 | Security Title Agency |
Mortgage History
| Date | Status | Loan Amount | Loan Type |
|---|---|---|---|
| Open | $470,000 | VA | |
| Previous Owner | $40,549 | Credit Line Revolving | |
| Previous Owner | $363,375 | New Conventional | |
| Previous Owner | $167,200 | New Conventional | |
| Previous Owner | $130,000 | Credit Line Revolving | |
| Previous Owner | $216,950 | Purchase Money Mortgage | |
| Previous Owner | $163,100 | New Conventional |
Property History
| Date | Event | Price | Change | Sq Ft Price |
|---|---|---|---|---|
| 04/09/2021 04/09/21 | Sold | $480,000 | 0.0% | $191 / Sq Ft |
| 03/18/2021 03/18/21 | Price Changed | $480,000 | +4.4% | $191 / Sq Ft |
| 03/07/2021 03/07/21 | Pending | -- | -- | -- |
| 02/18/2021 02/18/21 | For Sale | $459,900 | +20.2% | $183 / Sq Ft |
| 08/10/2017 08/10/17 | Sold | $382,500 | -1.7% | $152 / Sq Ft |
| 06/29/2017 06/29/17 | Price Changed | $389,000 | -0.1% | $155 / Sq Ft |
| 06/26/2017 06/26/17 | Price Changed | $389,500 | -2.5% | $155 / Sq Ft |
| 06/11/2017 06/11/17 | For Sale | $399,500 | -- | $159 / Sq Ft |
Tax History
| Year | Tax Paid | Tax Assessment Tax Assessment Total Assessment is a certain percentage of the fair market value that is determined by local assessors to be the total taxable value of land and additions on the property. | Land | Improvement |
|---|---|---|---|---|
| 2025 | $2,372 | $30,872 | -- | -- |
| 2024 | $2,323 | $29,401 | -- | -- |
| 2023 | $2,323 | $43,060 | $8,610 | $34,450 |
| 2022 | $2,241 | $32,630 | $6,520 | $26,110 |
| 2021 | $2,349 | $31,330 | $6,260 | $25,070 |
| 2020 | $2,338 | $30,180 | $6,030 | $24,150 |
| 2019 | $2,249 | $28,970 | $5,790 | $23,180 |
| 2018 | $2,178 | $27,660 | $5,530 | $22,130 |
| 2017 | $2,030 | $25,570 | $5,110 | $20,460 |
| 2016 | $1,956 | $24,930 | $4,980 | $19,950 |
| 2015 | $1,895 | $22,120 | $4,420 | $17,700 |
Source: Arizona Regional Multiple Listing Service (ARMLS)
MLS Number: 5618633
APN: 303-76-391
- 1254 W Browning Way
- 972 S Gardner Dr
- 1392 W Kesler Ln
- 1282 W Kesler Ln
- 874 S Comanche Ct
- 1231 W Hawken Way
- 1211 W Hawken Way
- 1432 W Hopi Dr
- 1625 W Gunstock Loop
- 1770 W Browning Way
- 1770 W Derringer Way
- 1031 W Longhorn Dr
- 1591 S Sycamore Place
- 1470 S Villas Ct
- 1490 S Villas Ct
- 1444 W Spruce Dr
- 1721 W Gunstock Loop
- 515 S Apache Dr
- 1014 W Mulberry Dr
- 1563 S Pennington Dr
