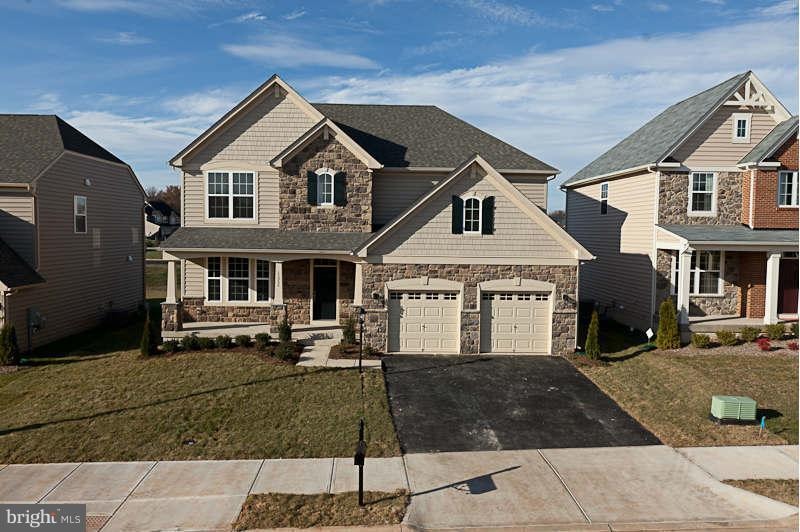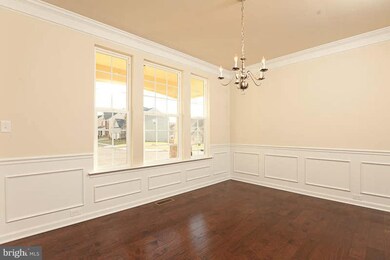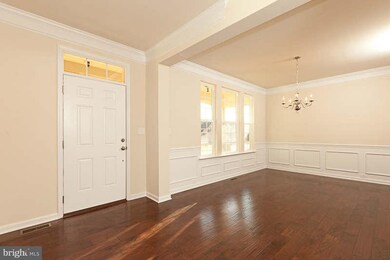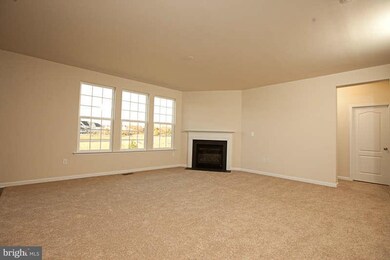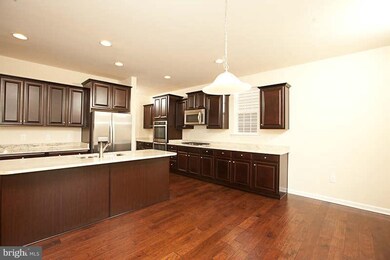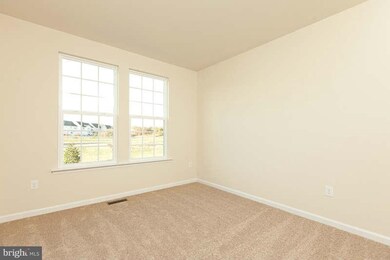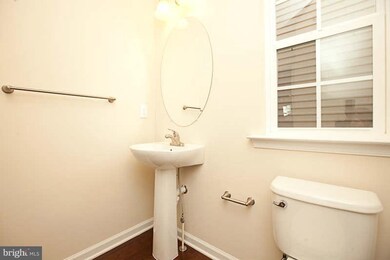
13952 Barrymore Ct Gainesville, VA 20155
Glenkirk Estates NeighborhoodHighlights
- New Construction
- Gourmet Kitchen
- Clubhouse
- Glenkirk Elementary School Rated A
- Colonial Architecture
- Traditional Floor Plan
About This Home
As of June 2019Drees Energy Star Home. Closing cost assistance includes $5,000 with the use of First Equity Mortgage and Stewart Title Company. Stone and vinyl front. Backs to common space, not to another home. Gourmet kitchen with double wall ovens, hardwoods on first floor, master bath suite with upgraded ceramic, finished rec room with full bath and lots more upgrades.
Last Agent to Sell the Property
Real Estate Teams, LLC License #AB065381 Listed on: 09/04/2013

Last Buyer's Agent
Non Member Member
Metropolitan Regional Information Systems, Inc.
Home Details
Home Type
- Single Family
Est. Annual Taxes
- $7,728
Year Built
- 2013
Lot Details
- 6,738 Sq Ft Lot
- Backs To Open Common Area
- Landscaped
HOA Fees
- $92 Monthly HOA Fees
Parking
- 2 Car Attached Garage
Home Design
- Colonial Architecture
- Shingle Roof
- Stone Siding
- Vinyl Siding
Interior Spaces
- Property has 3 Levels
- Traditional Floor Plan
- Crown Molding
- Tray Ceiling
- Ceiling height of 9 feet or more
- 1 Fireplace
- Double Pane Windows
- Insulated Windows
- Mud Room
- Entrance Foyer
- Family Room Off Kitchen
- Sitting Room
- Living Room
- Dining Room
- Den
- Game Room
- Sun or Florida Room
- Attic
Kitchen
- Gourmet Kitchen
- Breakfast Area or Nook
- Double Self-Cleaning Oven
- Cooktop
- Microwave
- Ice Maker
- Dishwasher
- Kitchen Island
- Upgraded Countertops
- Disposal
Bedrooms and Bathrooms
- 4 Bedrooms
- En-Suite Primary Bedroom
- En-Suite Bathroom
- 3.5 Bathrooms
Laundry
- Laundry Room
- Washer and Dryer Hookup
Finished Basement
- Partial Basement
- Connecting Stairway
- Exterior Basement Entry
Outdoor Features
- Porch
Utilities
- Forced Air Heating and Cooling System
- Vented Exhaust Fan
- Natural Gas Water Heater
Listing and Financial Details
- Home warranty included in the sale of the property
- Tax Lot 3-8C
Community Details
Overview
- Association fees include snow removal, trash, pool(s)
- Built by DREES HOMES
- Columbia B
Amenities
- Common Area
- Clubhouse
- Community Center
Recreation
- Community Playground
- Community Pool
- Jogging Path
Ownership History
Purchase Details
Home Financials for this Owner
Home Financials are based on the most recent Mortgage that was taken out on this home.Purchase Details
Home Financials for this Owner
Home Financials are based on the most recent Mortgage that was taken out on this home.Similar Homes in Gainesville, VA
Home Values in the Area
Average Home Value in this Area
Purchase History
| Date | Type | Sale Price | Title Company |
|---|---|---|---|
| Warranty Deed | $578,000 | Advantage Settlement Inc | |
| Special Warranty Deed | $539,900 | -- |
Mortgage History
| Date | Status | Loan Amount | Loan Type |
|---|---|---|---|
| Open | $505,000 | New Conventional | |
| Closed | $509,000 | New Conventional | |
| Closed | $520,200 | New Conventional | |
| Previous Owner | $557,716 | VA |
Property History
| Date | Event | Price | Change | Sq Ft Price |
|---|---|---|---|---|
| 06/10/2019 06/10/19 | Sold | $578,000 | -1.2% | $143 / Sq Ft |
| 04/12/2019 04/12/19 | Pending | -- | -- | -- |
| 03/29/2019 03/29/19 | Price Changed | $584,999 | -0.8% | $144 / Sq Ft |
| 03/25/2019 03/25/19 | For Sale | $590,000 | +9.3% | $146 / Sq Ft |
| 07/18/2014 07/18/14 | Sold | $539,900 | 0.0% | $148 / Sq Ft |
| 06/30/2014 06/30/14 | Pending | -- | -- | -- |
| 06/20/2014 06/20/14 | Price Changed | $539,900 | -3.5% | $148 / Sq Ft |
| 06/13/2014 06/13/14 | Price Changed | $559,565 | -2.6% | $154 / Sq Ft |
| 05/13/2014 05/13/14 | For Sale | $574,565 | 0.0% | $158 / Sq Ft |
| 04/09/2014 04/09/14 | Pending | -- | -- | -- |
| 09/04/2013 09/04/13 | For Sale | $574,565 | -- | $158 / Sq Ft |
Tax History Compared to Growth
Tax History
| Year | Tax Paid | Tax Assessment Tax Assessment Total Assessment is a certain percentage of the fair market value that is determined by local assessors to be the total taxable value of land and additions on the property. | Land | Improvement |
|---|---|---|---|---|
| 2024 | $7,728 | $777,100 | $174,400 | $602,700 |
| 2023 | $7,495 | $720,300 | $150,500 | $569,800 |
| 2022 | $7,441 | $661,600 | $145,500 | $516,100 |
| 2021 | $7,148 | $587,800 | $145,500 | $442,300 |
| 2020 | $8,601 | $554,900 | $145,500 | $409,400 |
| 2019 | $8,029 | $518,000 | $145,500 | $372,500 |
| 2018 | $6,240 | $516,800 | $145,500 | $371,300 |
| 2017 | $6,299 | $512,900 | $145,500 | $367,400 |
| 2016 | $6,151 | $505,600 | $126,000 | $379,600 |
| 2015 | $6,095 | $528,100 | $131,100 | $397,000 |
| 2014 | $6,095 | $490,200 | $121,600 | $368,600 |
Agents Affiliated with this Home
-
Derek Eisenberg
D
Seller's Agent in 2019
Derek Eisenberg
Continental Real Estate Group
(877) 996-5728
3,455 Total Sales
-
Gloria Castle
G
Seller's Agent in 2014
Gloria Castle
Real Estate Teams, LLC
(301) 748-0661
29 Total Sales
-
N
Buyer's Agent in 2014
Non Member Member
Metropolitan Regional Information Systems
Map
Source: Bright MLS
MLS Number: 1003701662
APN: 7396-72-3382
- 14013 Indigo Bunting Ct
- 8967 Fenestra Place
- 13859 Barrymore Ct
- 14216 Sharpshinned Dr
- 8951 Junco Ct
- 13763 Deacons Way
- 8705 Lords View Loop
- 8868 Song Sparrow Dr
- 8903 Screech Owl Ct
- 8849 Brown Thrasher Ct
- 14381 Broadwinged Dr
- 14401 Broadwinged Dr
- 8245 Crackling Fire Dr
- 13988 Dancing Twig Dr
- 8235 Crackling Fire Dr
- 13484 Wansteadt Place
- 13527 Grouserun Ln
- 13525 Colesmire Gate Way
- 8408 Lippizan Place
- 8785 Partridge Run Way
