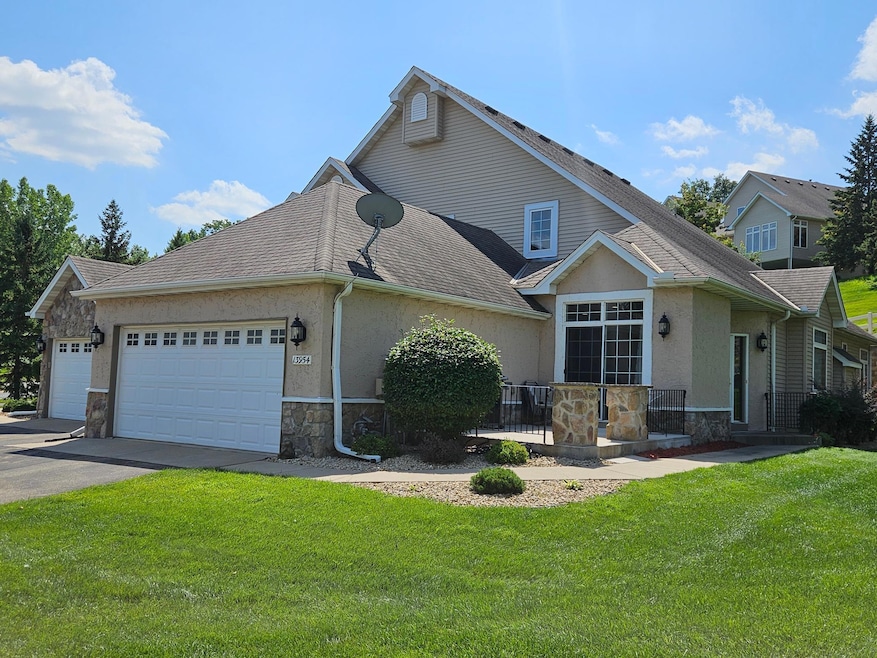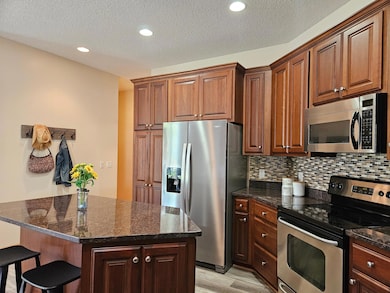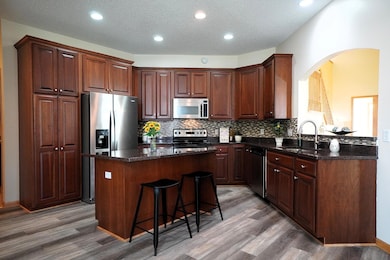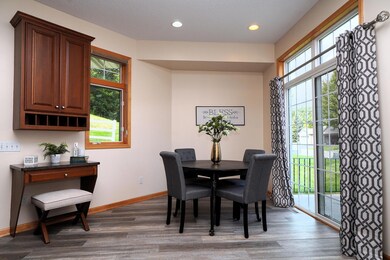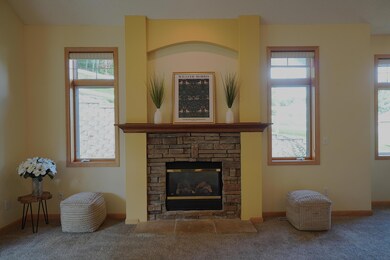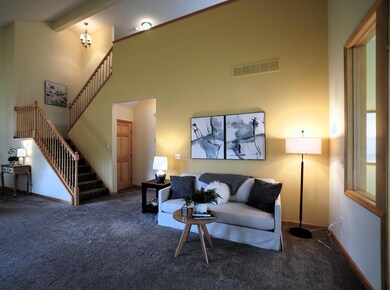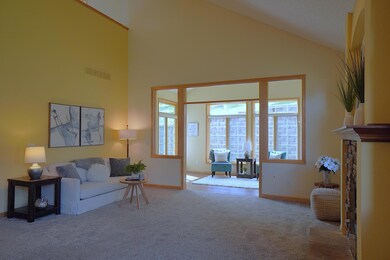13954 Shoreside Cir Savage, MN 55378
Estimated payment $2,829/month
Highlights
- Vaulted Ceiling
- Main Floor Primary Bedroom
- Sun or Florida Room
- Newfields Elementary School Rated 9+
- Loft
- Stainless Steel Appliances
About This Home
NEW HOME FOR THE HOLIDAYS! Act NOW! There's still time to make this home yours for the holidays.... with MAIN FLOOR LIVING & an opportunity to BUILD EQUITY OF ALMOST 1500 SQ FT by finishing lower level! This spectacular TWIN Home is on a quiet cul-de-sac in highly desired neighborhood of Savage. Spacious & open floorplan, great for entertaining! TRANSOM WINDOWS throughout main level living area. Beautiful kitchen with cherry cabinets, granite countertops, tile backsplash, stainless appliances, island with storage & stool seating, updated flooring, large pantry & more! In-kitchen eating area boasts a built-in desk with cabinet & beautiful sliding door to patio. Master bedroom suite boasts amazing bathroom with makeup vanity, separate tub & shower, large walk-in closet. Living room has vaulted ceiling, gas fireplace & ceiling fan. SUNROOM has lots of transom windows offering a large amount of natural light & wood flooring. LAUNDRY ROOM includes a lot of cabinetry/storage, large counter & sink. Upstairs is a bedroom, full bath, an oversized LOFT than can be used as a 3rd bedroom, office, workout space or play area! Outside offers a substantial sized PATIO, perfect for quiet mornings or large gatherings! OVERSIZED 2 CAR GARAGE. Huge GREEN SPACE & trees around cul-de-sac feel tranquil & private. WALK-ABLE to services, restaurants, parks & more! McColl pond trail and pickleball nearby! Windows, carpets and home professionally cleaned since photos as well as outside was power-washed. NEW sump pump, refrigerator. NEWER garbage disposal, toilets. FURNACE/AC SERVICED summer 2025. WATER HEATER NEW 2020. **ONE YEAR HSA HOME WARRANTY FOR BUYER!** Priced to SELL!
Townhouse Details
Home Type
- Townhome
Est. Annual Taxes
- $4,528
Year Built
- Built in 2003
Lot Details
- 3,920 Sq Ft Lot
- Cul-De-Sac
- Street terminates at a dead end
- Sprinkler System
- Few Trees
HOA Fees
- $419 Monthly HOA Fees
Parking
- 2 Car Attached Garage
- Garage Door Opener
Home Design
- Unfinished Walls
- Vinyl Siding
Interior Spaces
- 2,348 Sq Ft Home
- 1.5-Story Property
- Vaulted Ceiling
- Gas Fireplace
- Living Room with Fireplace
- Dining Room
- Loft
- Sun or Florida Room
Kitchen
- Range
- Microwave
- Dishwasher
- Stainless Steel Appliances
- Disposal
- The kitchen features windows
Bedrooms and Bathrooms
- 2 Bedrooms
- Primary Bedroom on Main
- En-Suite Bathroom
Laundry
- Laundry Room
- Dryer
- Washer
Unfinished Basement
- Sump Pump
- Drain
- Block Basement Construction
- Basement Window Egress
Outdoor Features
- Patio
Utilities
- Forced Air Heating and Cooling System
- Underground Utilities
Community Details
- Association fees include maintenance structure, hazard insurance, lawn care, ground maintenance, professional mgmt, trash, shared amenities, snow removal
- Westport Properties Association, Phone Number (952) 465-3600
- Summer Shores Subdivision
Listing and Financial Details
- Assessor Parcel Number 262890360
Map
Home Values in the Area
Average Home Value in this Area
Tax History
| Year | Tax Paid | Tax Assessment Tax Assessment Total Assessment is a certain percentage of the fair market value that is determined by local assessors to be the total taxable value of land and additions on the property. | Land | Improvement |
|---|---|---|---|---|
| 2025 | $4,528 | $461,000 | $131,700 | $329,300 |
| 2024 | $4,366 | $434,800 | $126,700 | $308,100 |
| 2023 | $4,298 | $412,500 | $119,500 | $293,000 |
| 2022 | $3,888 | $416,300 | $121,600 | $294,700 |
| 2021 | $3,838 | $324,900 | $99,800 | $225,100 |
| 2020 | $3,990 | $309,700 | $87,800 | $221,900 |
| 2019 | $3,952 | $312,200 | $87,800 | $224,400 |
| 2018 | $4,106 | $0 | $0 | $0 |
| 2016 | $3,800 | $0 | $0 | $0 |
| 2014 | -- | $0 | $0 | $0 |
Property History
| Date | Event | Price | List to Sale | Price per Sq Ft |
|---|---|---|---|---|
| 11/20/2025 11/20/25 | Price Changed | $385,000 | -3.5% | $164 / Sq Ft |
| 10/30/2025 10/30/25 | For Sale | $399,000 | -- | $170 / Sq Ft |
Purchase History
| Date | Type | Sale Price | Title Company |
|---|---|---|---|
| Warranty Deed | $207,100 | -- | |
| Warranty Deed | $334,956 | -- | |
| Warranty Deed | $40,000 | -- |
Source: NorthstarMLS
MLS Number: 6811379
APN: 26-289-036-0
- 13836 Nevada Ave
- 13867 Virginia Ave S
- 13651 Dan Patch Dr
- 13986 W Virginia Ave
- 14326 Peninsula Point Dr
- 13605 Dan Patch Ln
- 6646 141st Terrace
- The Hawthorne Plan at Marion Village - Townhomes
- 13539 Foxberry Rd
- 14200 Timothy Ave NE
- 14465 Quebec Ave
- 7509 Parkridge Way
- 7806 W 145th St
- 7532 Parkridge Place
- 14578 Hunters Ln
- 14387 Watersedge Trail NE
- 7840 W 145th St
- 6514 Chadwick Ct
- 14550 Hunters Ln
- 14640 Sumter Ave
- 13958 Edgewood Ave
- 14975 Pinto Ln
- 4421 W 137th St
- 15425 Dakota Ave
- 3950 W 141st St
- 12625 Monterey Ave S
- 4735 123rd St W
- 8017 Stratford Cir S
- 1331 Crossings Blvd
- 4615 W 123rd St W
- 4029 127th Trail
- 4350 124th St W
- 4142 126th St W
- 4256 W 124th St
- 14709 W Burnsville Pkwy
- 3809 Sibley St
- 5119 Gateway St SE
- 2721 Westcliffe Dr
- 4301 Quaker Trail NE
- 2525 Williams Dr
