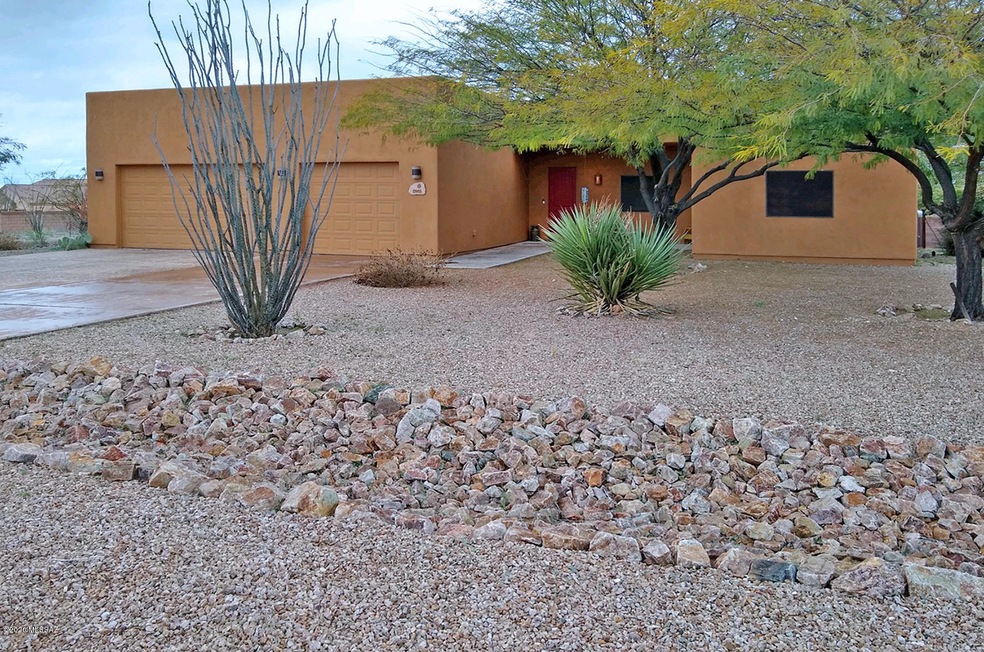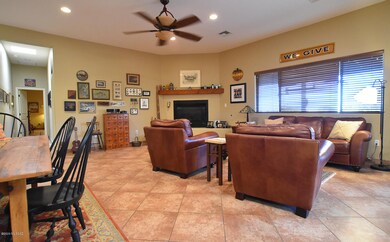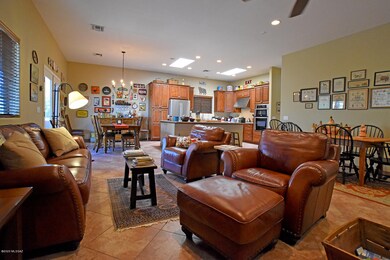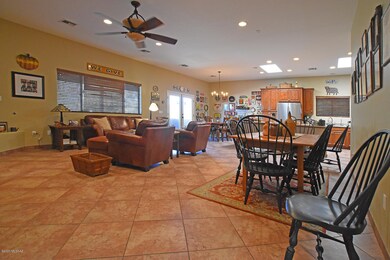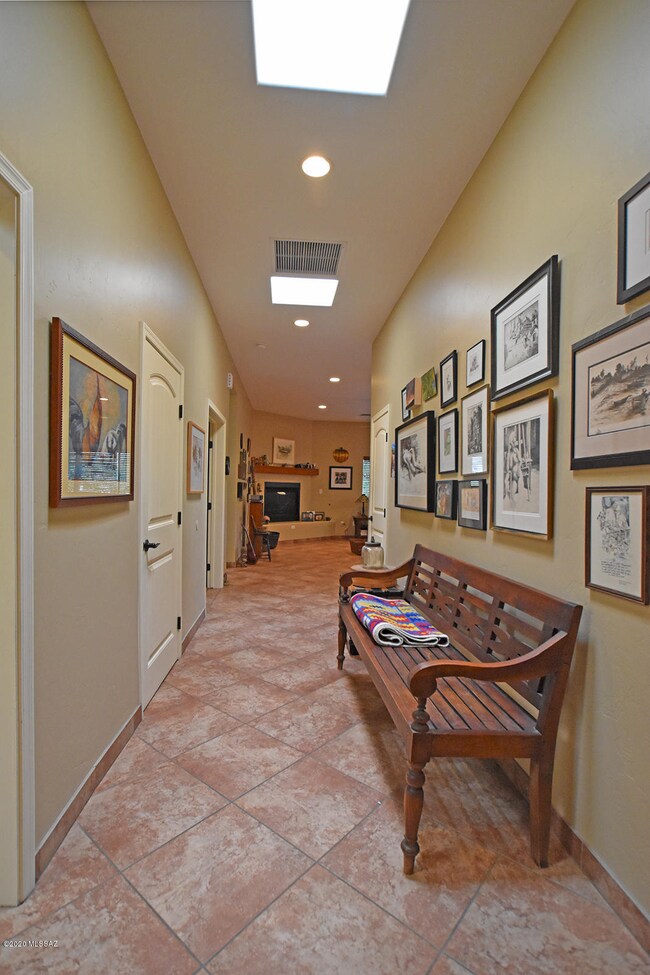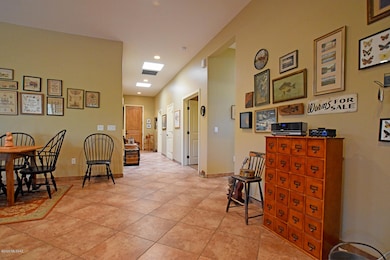
Highlights
- Private Pool
- Mountain View
- Jettted Tub and Separate Shower in Primary Bathroom
- Acacia Elementary School Rated A
- Santa Fe Architecture
- Great Room
About This Home
As of May 2022Watch the stars at night while enjoying the beauty of the Sonoran Desert from your gated custom home complete with modern luxury. Entertainer's dream kitchen with granite countertops and every detail carefully selected. Sprawling, open and spacious floor plan which flows to outdoor living space with huge covered patio and sparkling pool that backs up to open space. 4 bedrooms with generous closets and two bonus rooms provide room for all gatherings of family and friends. The master bedroom, complete with ensuite bath ensures a private space for rest and relaxation. Laundry room with tons of cabinets and sink. Large 3 car garage. Perfect for anyone, this home is ideally positioned close to Del Lago Golf Club, easy access to I-10 and so much more. Come see the home of your dreams.
Last Buyer's Agent
Joy Farrington
Coldwell Banker Realty
Home Details
Home Type
- Single Family
Est. Annual Taxes
- $4,551
Year Built
- Built in 2007
Lot Details
- 0.91 Acre Lot
- Lot Dimensions are 79.95 x 234.23 x 159.95 x 259.23
- South Facing Home
- Block Wall Fence
- Desert Landscape
- Shrub
- Landscaped with Trees
- Property is zoned Pima County - GR1
HOA Fees
- $42 Monthly HOA Fees
Property Views
- Mountain
- Desert
Home Design
- Santa Fe Architecture
- Frame With Stucco
- Built-Up Roof
Interior Spaces
- 2,942 Sq Ft Home
- 1-Story Property
- Wired For Sound
- Gas Fireplace
- Family Room with Fireplace
- Great Room
- Formal Dining Room
- Home Office
- Ceramic Tile Flooring
- Alarm System
- Laundry Room
Kitchen
- Gas Oven
- Gas Cooktop
- Microwave
- Dishwasher
- Stainless Steel Appliances
- Granite Countertops
- Disposal
Bedrooms and Bathrooms
- 4 Bedrooms
- Jettted Tub and Separate Shower in Primary Bathroom
- Bathtub with Shower
Parking
- 3 Car Garage
- Driveway
Outdoor Features
- Private Pool
- Covered patio or porch
Schools
- Acacia Elementary School
- Old Vail Middle School
- Vail High School
Utilities
- Forced Air Zoned Heating and Cooling System
- Heating System Uses Natural Gas
- Natural Gas Water Heater
- Septic System
Additional Features
- No Interior Steps
- North or South Exposure
Community Details
- J D Ranch Subdivision
- The community has rules related to deed restrictions
Ownership History
Purchase Details
Home Financials for this Owner
Home Financials are based on the most recent Mortgage that was taken out on this home.Purchase Details
Home Financials for this Owner
Home Financials are based on the most recent Mortgage that was taken out on this home.Purchase Details
Home Financials for this Owner
Home Financials are based on the most recent Mortgage that was taken out on this home.Purchase Details
Home Financials for this Owner
Home Financials are based on the most recent Mortgage that was taken out on this home.Similar Homes in Vail, AZ
Home Values in the Area
Average Home Value in this Area
Purchase History
| Date | Type | Sale Price | Title Company |
|---|---|---|---|
| Warranty Deed | $611,000 | Fidelity National Title | |
| Warranty Deed | $440,000 | Catalina Title Agency | |
| Warranty Deed | $440,000 | Catalina Title Agency | |
| Warranty Deed | $300,000 | Tstti | |
| Warranty Deed | $300,000 | Tstti | |
| Warranty Deed | $140,000 | Tfnti | |
| Warranty Deed | $140,000 | Tfnti |
Mortgage History
| Date | Status | Loan Amount | Loan Type |
|---|---|---|---|
| Open | $632,996 | VA | |
| Previous Owner | $290,000 | VA | |
| Previous Owner | $237,168 | New Conventional | |
| Previous Owner | $240,000 | New Conventional | |
| Previous Owner | $364,000 | Unknown | |
| Previous Owner | $68,250 | Stand Alone Second | |
| Previous Owner | $395,000 | Unknown |
Property History
| Date | Event | Price | Change | Sq Ft Price |
|---|---|---|---|---|
| 05/03/2022 05/03/22 | Sold | $611,000 | +4.4% | $208 / Sq Ft |
| 04/25/2022 04/25/22 | Pending | -- | -- | -- |
| 03/24/2022 03/24/22 | For Sale | $585,000 | +33.0% | $199 / Sq Ft |
| 04/07/2020 04/07/20 | Sold | $440,000 | 0.0% | $150 / Sq Ft |
| 03/08/2020 03/08/20 | Pending | -- | -- | -- |
| 02/20/2020 02/20/20 | For Sale | $440,000 | -- | $150 / Sq Ft |
Tax History Compared to Growth
Tax History
| Year | Tax Paid | Tax Assessment Tax Assessment Total Assessment is a certain percentage of the fair market value that is determined by local assessors to be the total taxable value of land and additions on the property. | Land | Improvement |
|---|---|---|---|---|
| 2024 | $4,908 | $35,128 | -- | -- |
| 2023 | $4,649 | $33,455 | $0 | $0 |
| 2022 | $4,649 | $31,862 | $0 | $0 |
| 2021 | $4,773 | $28,900 | $0 | $0 |
| 2020 | $4,597 | $28,900 | $0 | $0 |
| 2019 | $4,551 | $33,268 | $0 | $0 |
| 2018 | $4,271 | $24,965 | $0 | $0 |
| 2017 | $4,160 | $24,965 | $0 | $0 |
| 2016 | $3,860 | $23,776 | $0 | $0 |
| 2015 | $3,719 | $22,644 | $0 | $0 |
Agents Affiliated with this Home
-
Sue Brooks

Seller's Agent in 2022
Sue Brooks
Long Realty
(520) 270-6000
4 in this area
188 Total Sales
-
Danae Jackson

Buyer's Agent in 2022
Danae Jackson
Coldwell Banker Realty
(520) 940-3463
3 in this area
178 Total Sales
-
Colette Barajas

Seller's Agent in 2020
Colette Barajas
Centra Realty
(520) 909-4190
141 Total Sales
-
J
Buyer's Agent in 2020
Joy Farrington
Coldwell Banker Realty
-
Joy Barry
J
Buyer's Agent in 2020
Joy Barry
Keller Williams Southern Arizona
(520) 349-5654
24 Total Sales
Map
Source: MLS of Southern Arizona
MLS Number: 22004852
APN: 305-04-1980
- 13940 E Hay Bale Trail
- 14148 E Wild Jesse Way
- 13700 E Lipps Ln
- 14245 E Wild Jesse Way
- 14395 Wood Canyon Place Unit 73
- 14398 E Sands Ranch Rd
- 1599 N Blazing Saddle Rd Unit 28
- 14602 E Sands Ranch Rd Unit 297
- TBD S Camino Loma Alta Unit 1
- 14569 E Sands Ranch Rd
- 14314 E Sands Ranch Rd Unit 317
- 1569 N Blazing Saddle Rd Unit 30
- 14634 E Sands Ranch Rd Unit 296
- 13416 S Sundown Ranch Rd
- 14633 E Sands Ranch Rd Unit 195
- 1568 N Cattle Tank Dr Unit 64
- 14651 E Sands Ranch Rd Unit 248
- 4016 E Andrada Rd
- 14672 E Sands Ranch Rd Unit 294
- 1499 N Blazing Saddle Rd Unit 32
