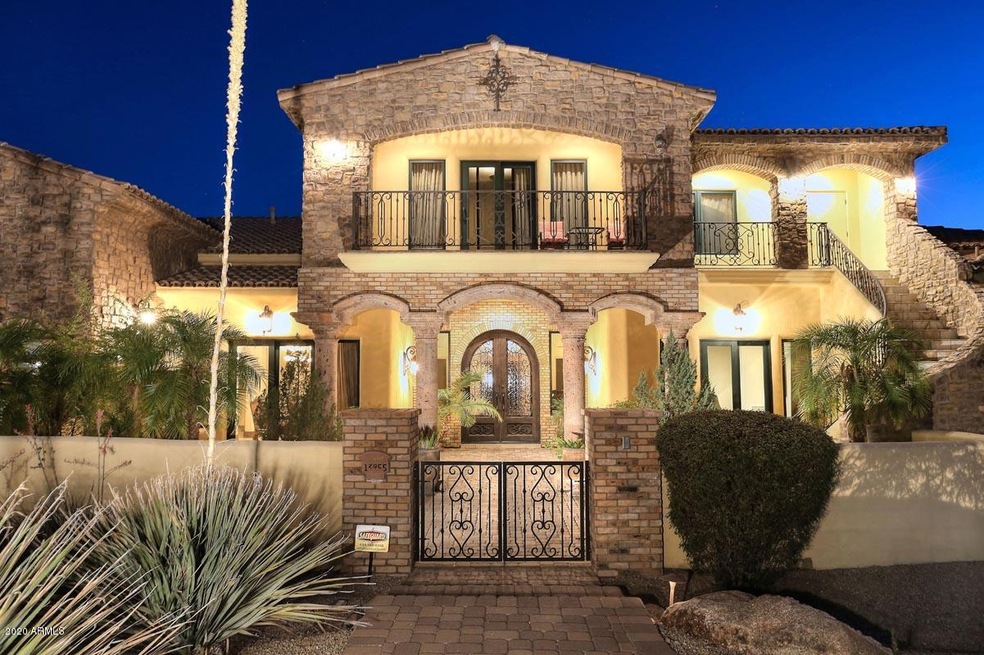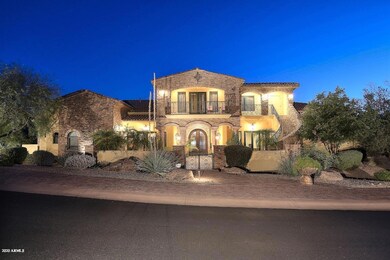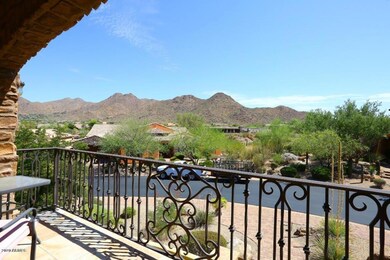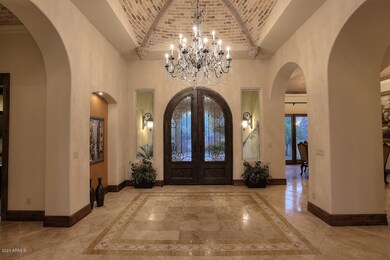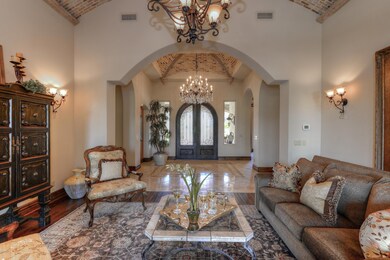
13955 E Yucca St Unit 16 Scottsdale, AZ 85259
Highlights
- Private Pool
- Gated Community
- Fireplace in Primary Bedroom
- Anasazi Elementary School Rated A
- Mountain View
- Vaulted Ceiling
About This Home
As of December 2021This is gracious living! Located in the foothills of the McDowell Mountains, this timeless, custom home is situated on a cul de sac lot in the quiet and peaceful gated community of Sierra Estates. Well appointed and meticulously maintained, it is perfect for both family living and adult entertaining. The welcoming courtyard with custom iron front door sets the tone for this warm, inviting home. The foyer opens to the beautiful living and dining rooms which flow seamlessly to the family gathering areas. The main house living is all on the ground floor with no interior steps. The second-story casita with bedroom and full bath is accessed by the staircase off the front courtyard. The craftsmanship is evident in the brick, beam, and painted ceiling designs. The outdoor spaces are equally fabulous and include numerous patios, a lush yard, pool, fireplace, pond, fire pit, built-in BBQ and mountain views. This home will not disappoint and is priced significantly below the 12/19 appraisal of $1.525M. Furniture is also available.
The home is conveniently located near Mayo Clinic, Basis Elementary and High School, Honor Health Hospitals as well as parks, golf, and hiking trails.
Pool equipment, pond equipment, and Miele coffee machine convey as is.
Last Agent to Sell the Property
Russ Lyon Sotheby's International Realty License #SA519442000 Listed on: 03/07/2020

Home Details
Home Type
- Single Family
Est. Annual Taxes
- $9,040
Year Built
- Built in 2005
Lot Details
- 0.45 Acre Lot
- Cul-De-Sac
- Desert faces the front and back of the property
- Wrought Iron Fence
- Block Wall Fence
- Corner Lot
- Front and Back Yard Sprinklers
- Sprinklers on Timer
- Private Yard
- Grass Covered Lot
HOA Fees
- $137 Monthly HOA Fees
Parking
- 4 Car Direct Access Garage
- 2 Open Parking Spaces
- Side or Rear Entrance to Parking
- Garage Door Opener
Home Design
- Santa Barbara Architecture
- Wood Frame Construction
- Tile Roof
- Stone Exterior Construction
- Stucco
Interior Spaces
- 5,884 Sq Ft Home
- 2-Story Property
- Wet Bar
- Central Vacuum
- Vaulted Ceiling
- Ceiling Fan
- Gas Fireplace
- Double Pane Windows
- ENERGY STAR Qualified Windows with Low Emissivity
- Vinyl Clad Windows
- Roller Shields
- Wood Frame Window
- Solar Screens
- Family Room with Fireplace
- 3 Fireplaces
- Mountain Views
- Security System Owned
Kitchen
- Breakfast Bar
- Gas Cooktop
- Built-In Microwave
- Kitchen Island
- Granite Countertops
Flooring
- Wood
- Carpet
- Stone
Bedrooms and Bathrooms
- 5 Bedrooms
- Fireplace in Primary Bedroom
- Primary Bathroom is a Full Bathroom
- 4.5 Bathrooms
- Dual Vanity Sinks in Primary Bathroom
- Bidet
- Hydromassage or Jetted Bathtub
- Bathtub With Separate Shower Stall
Accessible Home Design
- No Interior Steps
Outdoor Features
- Private Pool
- Balcony
- Covered Patio or Porch
- Outdoor Fireplace
- Fire Pit
- Built-In Barbecue
Schools
- Anasazi Elementary School
- Mountainside Middle School
- Desert Mountain High School
Utilities
- Zoned Heating and Cooling System
- Heating System Uses Natural Gas
- Water Purifier
- Water Softener
- High Speed Internet
- Cable TV Available
Listing and Financial Details
- Tax Lot 16
- Assessor Parcel Number 217-69-028
Community Details
Overview
- Association fees include ground maintenance, street maintenance
- Golden Valley Pm Association, Phone Number (602) 294-0999
- Built by Celebrity Homes
- Sierra Estates Subdivision, Custom Floorplan
Security
- Gated Community
Ownership History
Purchase Details
Home Financials for this Owner
Home Financials are based on the most recent Mortgage that was taken out on this home.Purchase Details
Home Financials for this Owner
Home Financials are based on the most recent Mortgage that was taken out on this home.Purchase Details
Home Financials for this Owner
Home Financials are based on the most recent Mortgage that was taken out on this home.Purchase Details
Home Financials for this Owner
Home Financials are based on the most recent Mortgage that was taken out on this home.Purchase Details
Home Financials for this Owner
Home Financials are based on the most recent Mortgage that was taken out on this home.Purchase Details
Similar Homes in Scottsdale, AZ
Home Values in the Area
Average Home Value in this Area
Purchase History
| Date | Type | Sale Price | Title Company |
|---|---|---|---|
| Warranty Deed | $2,100,000 | Magnus Title Agency | |
| Warranty Deed | $1,450,000 | Chicago Title Agency | |
| Warranty Deed | $1,430,000 | Fidelity Natl Ttl Agcy Inc | |
| Warranty Deed | $1,550,000 | American Title Service Agenc | |
| Quit Claim Deed | -- | Tsa Title Agency | |
| Joint Tenancy Deed | -- | Tsa Title Agency | |
| Cash Sale Deed | $320,000 | Tsa Title Agency |
Mortgage History
| Date | Status | Loan Amount | Loan Type |
|---|---|---|---|
| Open | $1,575,000 | New Conventional | |
| Previous Owner | $900,000 | Future Advance Clause Open End Mortgage | |
| Previous Owner | $1,200,000 | New Conventional | |
| Previous Owner | $497,000 | Unknown | |
| Previous Owner | $1,400,000 | Purchase Money Mortgage |
Property History
| Date | Event | Price | Change | Sq Ft Price |
|---|---|---|---|---|
| 12/30/2021 12/30/21 | Sold | $2,100,000 | -11.6% | $380 / Sq Ft |
| 12/01/2021 12/01/21 | Pending | -- | -- | -- |
| 11/30/2021 11/30/21 | For Sale | $2,375,000 | 0.0% | $429 / Sq Ft |
| 11/28/2021 11/28/21 | Pending | -- | -- | -- |
| 11/07/2021 11/07/21 | For Sale | $2,375,000 | +63.8% | $429 / Sq Ft |
| 06/24/2020 06/24/20 | Sold | $1,450,000 | 0.0% | $246 / Sq Ft |
| 05/25/2020 05/25/20 | Pending | -- | -- | -- |
| 03/07/2020 03/07/20 | For Sale | $1,450,000 | +1.4% | $246 / Sq Ft |
| 12/20/2019 12/20/19 | Sold | $1,430,000 | -9.2% | $239 / Sq Ft |
| 11/17/2019 11/17/19 | Pending | -- | -- | -- |
| 07/25/2019 07/25/19 | For Sale | $1,575,000 | +1.6% | $263 / Sq Ft |
| 11/12/2013 11/12/13 | Sold | $1,550,000 | -5.8% | $259 / Sq Ft |
| 09/11/2013 09/11/13 | Pending | -- | -- | -- |
| 09/08/2013 09/08/13 | For Sale | $1,645,500 | -- | $274 / Sq Ft |
Tax History Compared to Growth
Tax History
| Year | Tax Paid | Tax Assessment Tax Assessment Total Assessment is a certain percentage of the fair market value that is determined by local assessors to be the total taxable value of land and additions on the property. | Land | Improvement |
|---|---|---|---|---|
| 2025 | $9,292 | $146,208 | -- | -- |
| 2024 | $9,178 | $139,246 | -- | -- |
| 2023 | $9,178 | $167,910 | $33,580 | $134,330 |
| 2022 | $8,677 | $126,300 | $25,260 | $101,040 |
| 2021 | $9,479 | $125,560 | $25,110 | $100,450 |
| 2020 | $9,391 | $121,030 | $24,200 | $96,830 |
| 2019 | $9,040 | $137,170 | $27,430 | $109,740 |
| 2018 | $8,735 | $134,610 | $26,920 | $107,690 |
| 2017 | $8,340 | $130,970 | $26,190 | $104,780 |
| 2016 | $8,167 | $121,470 | $24,290 | $97,180 |
| 2015 | $7,745 | $100,350 | $20,070 | $80,280 |
Agents Affiliated with this Home
-
Stacy Dragos

Seller's Agent in 2021
Stacy Dragos
Century 21 Toma Partners
(623) 632-0575
2 in this area
102 Total Sales
-
Elizabeth Ciurdas
E
Seller Co-Listing Agent in 2021
Elizabeth Ciurdas
Century 21 Toma Partners
(623) 986-1710
2 in this area
9 Total Sales
-
Norman Cholagh

Buyer's Agent in 2021
Norman Cholagh
HomeSmart
(602) 758-5807
1 in this area
47 Total Sales
-
Susan Harris

Seller's Agent in 2020
Susan Harris
Russ Lyon Sotheby's International Realty
(480) 577-6485
36 Total Sales
-
Jon Mirmelli

Seller's Agent in 2019
Jon Mirmelli
My Home Group
(602) 300-1900
10 in this area
147 Total Sales
-
Julianna Kinkade

Seller Co-Listing Agent in 2019
Julianna Kinkade
Realty One Group
(602) 953-4000
1 in this area
32 Total Sales
Map
Source: Arizona Regional Multiple Listing Service (ARMLS)
MLS Number: 6047490
APN: 217-69-028
- 11124 N 138th Way
- 14056 E Desert Cove Ave
- 13931 E Vía Linda
- 12227 E Cholla Dr Unit 6
- 13784 E Gary Rd Unit 12
- 14019 E Sahuaro Dr
- 13793 E Lupine Ave
- 0 N 138th Way Unit 6768501
- 13750 E Yucca St
- 10958 N 137th St
- 10905 N 137th St
- 14152 E Kalil Dr Unit 26
- 14253 E Desert Cove Ave Unit 2
- 13990 E Coyote Rd Unit 11
- 11909 N 137th Way
- 14360 E Desert Cove Ave
- 14371 E Kalil Dr
- 13647 N 143rd Place Unit 12
- 13723 N 143rd Place Unit 10
- 13672 N 143rd Place Unit 8
