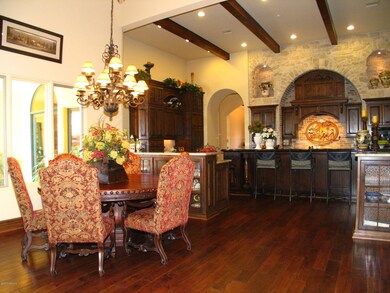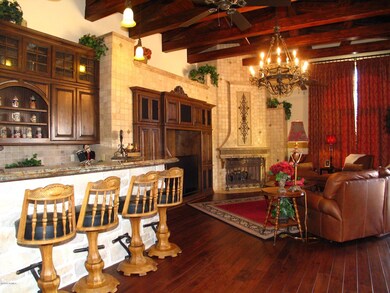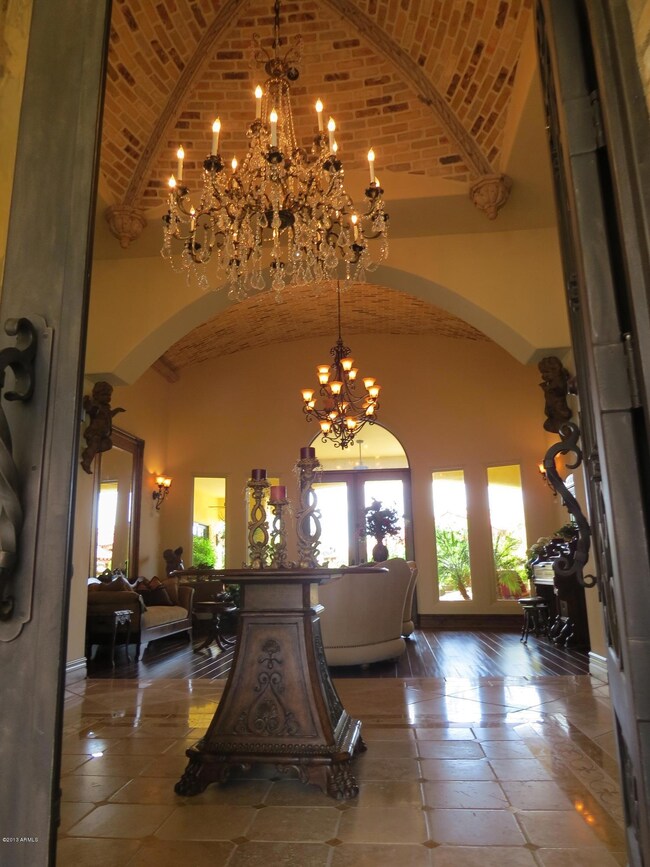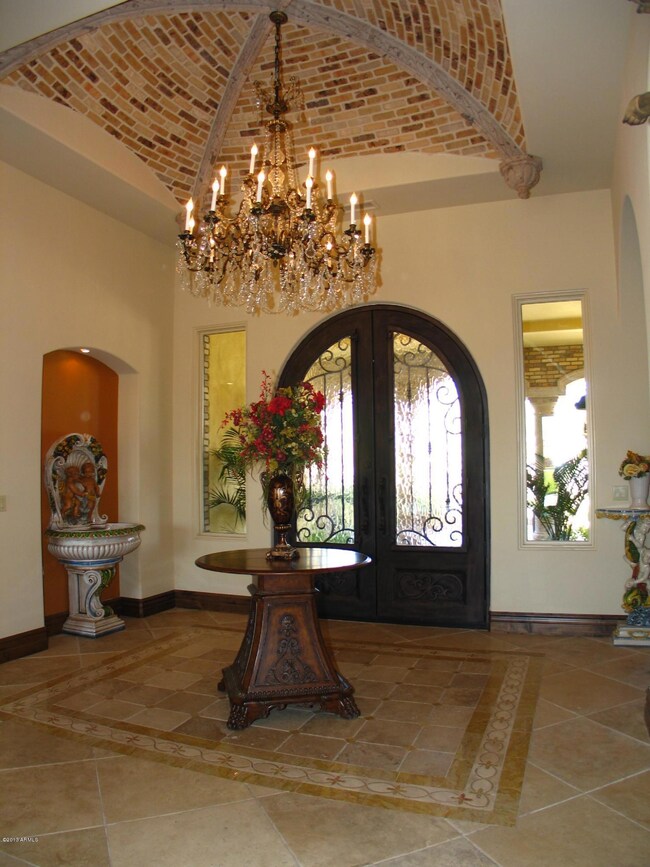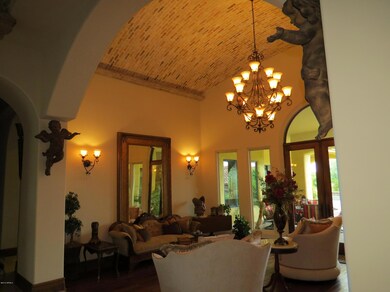
13955 E Yucca St Unit 16 Scottsdale, AZ 85259
Highlights
- Private Pool
- Gated Community
- Fireplace in Primary Bedroom
- Anasazi Elementary School Rated A
- Mountain View
- Vaulted Ceiling
About This Home
As of December 2021One of a kind old world home in exclusive gated community. Expansive barreled bricked ceilings @ groin arches, Spacious gourmet kitchen, Viking stove,3 ovens, warming drawer, Miele coffee maker, 13 ft. Island. Large pantry with a late 1800's door from Italy. Wood floors and high ceilings with beams in kitchen and family rm. Several custom pieces from Italy make this home a one of a kind. Butler pantry, wine closet, bar in family room, lrg. Master suit and bath with walk thru shower and jet tub. Lrg master closet is set up for stackable washer dryer. Great office with beautiful built in Cabinets. Large 1 bedrm Casita has microwave, sink and mini refrigerator, and separate entrance. Mt views, great yard for entertaining, fire pit, fire place BBQ, two water features Don't miss it Owner/agent
Last Agent to Sell the Property
Michele Brown
Realty ONE Group License #SA047167000 Listed on: 09/08/2013
Home Details
Home Type
- Single Family
Est. Annual Taxes
- $8,426
Year Built
- Built in 2006
Lot Details
- 0.44 Acre Lot
- Desert faces the front and back of the property
- Wrought Iron Fence
- Block Wall Fence
- Front and Back Yard Sprinklers
- Sprinklers on Timer
- Grass Covered Lot
HOA Fees
- $124 Monthly HOA Fees
Parking
- 4 Car Garage
- Garage Door Opener
Home Design
- Wood Frame Construction
- Cellulose Insulation
- Tile Roof
- Stone Exterior Construction
- Stucco
Interior Spaces
- 5,995 Sq Ft Home
- 2-Story Property
- Wet Bar
- Central Vacuum
- Vaulted Ceiling
- Ceiling Fan
- Gas Fireplace
- Double Pane Windows
- Mechanical Sun Shade
- Solar Screens
- Family Room with Fireplace
- 2 Fireplaces
- Mountain Views
- Fire Sprinkler System
Kitchen
- Breakfast Bar
- Gas Cooktop
- Built-In Microwave
- Kitchen Island
- Granite Countertops
Flooring
- Wood
- Carpet
- Stone
Bedrooms and Bathrooms
- 5 Bedrooms
- Fireplace in Primary Bedroom
- Primary Bathroom is a Full Bathroom
- 4.5 Bathrooms
- Dual Vanity Sinks in Primary Bathroom
- Hydromassage or Jetted Bathtub
- Bathtub With Separate Shower Stall
Outdoor Features
- Private Pool
- Balcony
- Covered patio or porch
- Outdoor Fireplace
- Fire Pit
- Built-In Barbecue
Schools
- Anasazi Elementary School
- Mountainside Middle School
- Desert Mountain Elementary High School
Utilities
- Refrigerated Cooling System
- Zoned Heating
- Heating System Uses Natural Gas
- High Speed Internet
- Cable TV Available
Listing and Financial Details
- Tax Lot 16
- Assessor Parcel Number 217-69-028-7
Community Details
Overview
- Association fees include ground maintenance
- Sierra Estates Tusca Association, Phone Number (602) 294-0999
- Built by Celebrity Homes
- Sierra Estates Subdivision
Security
- Gated Community
Ownership History
Purchase Details
Home Financials for this Owner
Home Financials are based on the most recent Mortgage that was taken out on this home.Purchase Details
Home Financials for this Owner
Home Financials are based on the most recent Mortgage that was taken out on this home.Purchase Details
Home Financials for this Owner
Home Financials are based on the most recent Mortgage that was taken out on this home.Purchase Details
Home Financials for this Owner
Home Financials are based on the most recent Mortgage that was taken out on this home.Purchase Details
Home Financials for this Owner
Home Financials are based on the most recent Mortgage that was taken out on this home.Purchase Details
Similar Homes in Scottsdale, AZ
Home Values in the Area
Average Home Value in this Area
Purchase History
| Date | Type | Sale Price | Title Company |
|---|---|---|---|
| Warranty Deed | $2,100,000 | Magnus Title Agency | |
| Warranty Deed | $1,450,000 | Chicago Title Agency | |
| Warranty Deed | $1,430,000 | Fidelity Natl Ttl Agcy Inc | |
| Warranty Deed | $1,550,000 | American Title Service Agenc | |
| Quit Claim Deed | -- | Tsa Title Agency | |
| Joint Tenancy Deed | -- | Tsa Title Agency | |
| Cash Sale Deed | $320,000 | Tsa Title Agency |
Mortgage History
| Date | Status | Loan Amount | Loan Type |
|---|---|---|---|
| Open | $1,575,000 | New Conventional | |
| Previous Owner | $900,000 | Future Advance Clause Open End Mortgage | |
| Previous Owner | $1,200,000 | New Conventional | |
| Previous Owner | $497,000 | Unknown | |
| Previous Owner | $1,400,000 | Purchase Money Mortgage |
Property History
| Date | Event | Price | Change | Sq Ft Price |
|---|---|---|---|---|
| 12/30/2021 12/30/21 | Sold | $2,100,000 | -11.6% | $380 / Sq Ft |
| 12/01/2021 12/01/21 | Pending | -- | -- | -- |
| 11/30/2021 11/30/21 | For Sale | $2,375,000 | 0.0% | $429 / Sq Ft |
| 11/28/2021 11/28/21 | Pending | -- | -- | -- |
| 11/07/2021 11/07/21 | For Sale | $2,375,000 | +63.8% | $429 / Sq Ft |
| 06/24/2020 06/24/20 | Sold | $1,450,000 | 0.0% | $246 / Sq Ft |
| 05/25/2020 05/25/20 | Pending | -- | -- | -- |
| 03/07/2020 03/07/20 | For Sale | $1,450,000 | +1.4% | $246 / Sq Ft |
| 12/20/2019 12/20/19 | Sold | $1,430,000 | -9.2% | $239 / Sq Ft |
| 11/17/2019 11/17/19 | Pending | -- | -- | -- |
| 07/25/2019 07/25/19 | For Sale | $1,575,000 | +1.6% | $263 / Sq Ft |
| 11/12/2013 11/12/13 | Sold | $1,550,000 | -5.8% | $259 / Sq Ft |
| 09/11/2013 09/11/13 | Pending | -- | -- | -- |
| 09/08/2013 09/08/13 | For Sale | $1,645,500 | -- | $274 / Sq Ft |
Tax History Compared to Growth
Tax History
| Year | Tax Paid | Tax Assessment Tax Assessment Total Assessment is a certain percentage of the fair market value that is determined by local assessors to be the total taxable value of land and additions on the property. | Land | Improvement |
|---|---|---|---|---|
| 2025 | $9,292 | $146,208 | -- | -- |
| 2024 | $9,178 | $139,246 | -- | -- |
| 2023 | $9,178 | $167,910 | $33,580 | $134,330 |
| 2022 | $8,677 | $126,300 | $25,260 | $101,040 |
| 2021 | $9,479 | $125,560 | $25,110 | $100,450 |
| 2020 | $9,391 | $121,030 | $24,200 | $96,830 |
| 2019 | $9,040 | $137,170 | $27,430 | $109,740 |
| 2018 | $8,735 | $134,610 | $26,920 | $107,690 |
| 2017 | $8,340 | $130,970 | $26,190 | $104,780 |
| 2016 | $8,167 | $121,470 | $24,290 | $97,180 |
| 2015 | $7,745 | $100,350 | $20,070 | $80,280 |
Agents Affiliated with this Home
-

Seller's Agent in 2021
Stacy Dragos
Century 21 Toma Partners
(623) 632-0934
2 in this area
106 Total Sales
-
E
Seller Co-Listing Agent in 2021
Elizabeth Ciurdas
Century 21 Toma Partners
(623) 986-1710
2 in this area
9 Total Sales
-

Buyer's Agent in 2021
Norman Cholagh
HomeSmart
(602) 758-5807
1 in this area
47 Total Sales
-

Seller's Agent in 2020
Susan Harris
Russ Lyon Sotheby's International Realty
(480) 577-6485
35 Total Sales
-

Seller's Agent in 2019
Jon Mirmelli
My Home Group
(602) 300-1900
10 in this area
148 Total Sales
-

Seller Co-Listing Agent in 2019
Julianna Kinkade
Realty One Group
(602) 953-4000
1 in this area
32 Total Sales
Map
Source: Arizona Regional Multiple Listing Service (ARMLS)
MLS Number: 4995579
APN: 217-69-028
- 11124 N 138th Way
- 13931 E Vía Linda
- 12227 E Cholla Dr Unit 6
- 13784 E Gary Rd Unit 12
- 14056 E Desert Cove Ave
- 13793 E Lupine Ave
- 0 N 138th Way Unit 6768501
- 13750 E Yucca St
- 14007 E Lupine Ave
- 14019 E Sahuaro Dr
- 14045 E Geronimo Rd
- 14152 E Kalil Dr Unit 26
- 10886 N 137th St
- 10905 N 137th St
- 14037 E Coyote Rd
- 13990 E Coyote Rd Unit 11
- 10715 N 140th Way
- 10659 N 140th Way
- 14360 E Desert Cove Ave
- 13647 N 143rd Place Unit 12


