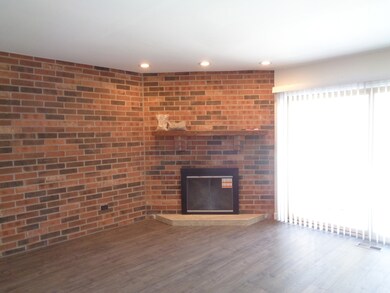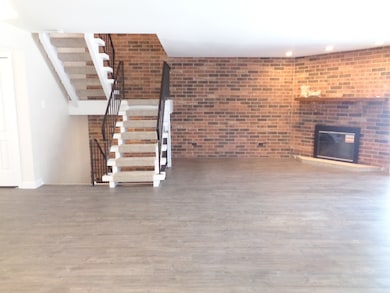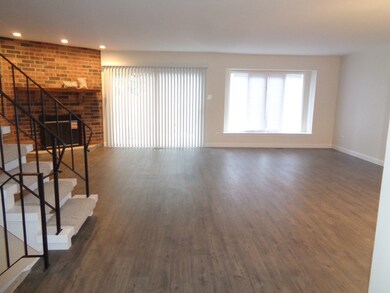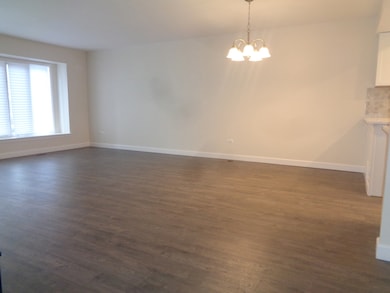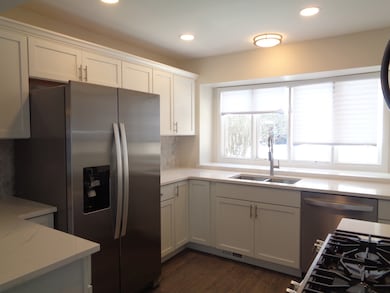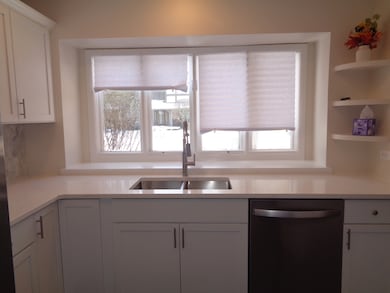
13955 Stonehenge Dr Orland Park, IL 60462
Silver Lake North NeighborhoodEstimated Value: $307,000 - $362,000
Highlights
- 1 Car Attached Garage
- Resident Manager or Management On Site
- Forced Air Heating and Cooling System
- Prairie Elementary School Rated A
- Whole House Fan
- Humidifier
About This Home
As of February 2024Beautiful 2 story with finished Basement. 3 bedrooms with possible 4th in the basement and 2.5 Baths. Kitchen was completely redone with quartz countertops and brand new appl throughout. Main and basement flooring is Laminate. Bedrooms have all brand-new carpeting with all the Baths redone with new vanities and tile. Livingroom has a fireplace with sliding glass doors to the patio outside. separate laundry room in the basement with new washer and dryer. Master bedroom has Walkin closet. Plenty of space!!!
Last Agent to Sell the Property
Baird & Warner License #471021095 Listed on: 01/26/2024

Townhouse Details
Home Type
- Townhome
Est. Annual Taxes
- $4,320
Year Built
- Built in 1985 | Remodeled in 2024
Lot Details
- Lot Dimensions are 25x40
HOA Fees
- $263 Monthly HOA Fees
Parking
- 1 Car Attached Garage
- Parking Included in Price
Home Design
- Asphalt Roof
- Concrete Perimeter Foundation
Interior Spaces
- 1,860 Sq Ft Home
- 2-Story Property
- Whole House Fan
- Ceiling Fan
- Living Room with Fireplace
- Combination Dining and Living Room
Kitchen
- Range
- Microwave
- Dishwasher
Bedrooms and Bathrooms
- 3 Bedrooms
- 3 Potential Bedrooms
Laundry
- Dryer
- Washer
Finished Basement
- Basement Fills Entire Space Under The House
- Sump Pump
Utilities
- Forced Air Heating and Cooling System
- Humidifier
- Heating System Uses Natural Gas
- Lake Michigan Water
Community Details
Overview
- Association fees include lawn care, snow removal
- 4 Units
- Wedgewood Subdivision
Recreation
- Bike Trail
Pet Policy
- Pets up to 50 lbs
- Limit on the number of pets
- Pet Size Limit
Security
- Resident Manager or Management On Site
Ownership History
Purchase Details
Home Financials for this Owner
Home Financials are based on the most recent Mortgage that was taken out on this home.Purchase Details
Purchase Details
Purchase Details
Home Financials for this Owner
Home Financials are based on the most recent Mortgage that was taken out on this home.Purchase Details
Similar Homes in Orland Park, IL
Home Values in the Area
Average Home Value in this Area
Purchase History
| Date | Buyer | Sale Price | Title Company |
|---|---|---|---|
| Benchehida Habib | $329,000 | None Listed On Document | |
| Barakat Jawdat | $218,000 | None Listed On Document | |
| Mclynn Margaret M | -- | None Available | |
| Hadaway Margaret M | $190,000 | Ticor Title | |
| Bregovy Rita M | -- | -- |
Mortgage History
| Date | Status | Borrower | Loan Amount |
|---|---|---|---|
| Open | Benchehida Habib | $312,550 | |
| Previous Owner | Hadaway Margaret M | $186,558 |
Property History
| Date | Event | Price | Change | Sq Ft Price |
|---|---|---|---|---|
| 02/21/2024 02/21/24 | Sold | $329,000 | -8.6% | $177 / Sq Ft |
| 01/27/2024 01/27/24 | Pending | -- | -- | -- |
| 01/26/2024 01/26/24 | For Sale | $359,900 | -- | $193 / Sq Ft |
Tax History Compared to Growth
Tax History
| Year | Tax Paid | Tax Assessment Tax Assessment Total Assessment is a certain percentage of the fair market value that is determined by local assessors to be the total taxable value of land and additions on the property. | Land | Improvement |
|---|---|---|---|---|
| 2024 | $4,320 | $27,001 | $1,361 | $25,640 |
| 2023 | $4,320 | $27,001 | $1,361 | $25,640 |
| 2022 | $4,320 | $17,843 | $1,179 | $16,664 |
| 2021 | $4,198 | $17,842 | $1,179 | $16,663 |
| 2020 | $4,105 | $17,842 | $1,179 | $16,663 |
| 2019 | $4,761 | $20,776 | $1,088 | $19,688 |
| 2018 | $4,629 | $20,776 | $1,088 | $19,688 |
| 2017 | $4,540 | $20,776 | $1,088 | $19,688 |
| 2016 | $4,312 | $17,949 | $997 | $16,952 |
| 2015 | $4,235 | $17,949 | $997 | $16,952 |
| 2014 | $4,187 | $17,949 | $997 | $16,952 |
| 2013 | $4,349 | $19,596 | $997 | $18,599 |
Agents Affiliated with this Home
-
Maureen Nesbitt
M
Seller's Agent in 2024
Maureen Nesbitt
Baird Warner
(708) 774-7191
1 in this area
74 Total Sales
-
Basil Kawash

Buyer's Agent in 2024
Basil Kawash
RE/MAX
(708) 539-1979
3 in this area
52 Total Sales
Map
Source: Midwest Real Estate Data (MRED)
MLS Number: 11967919
APN: 27-02-407-051-0000
- 13711 83rd Ave
- 8036 Binford Dr
- 14143 Ravenswood Dr
- 14069 Woodward Dr
- 14301 Wooded Path Ln
- 13630 Cherry Ln
- 8005 Trafalgar Ct
- 14040 Boxwood Ln
- 8150 Koehler Dr
- 7950 W 143rd St
- 13533 Nicklaus Dr
- 8005 W 143rd Place
- 8720 Berkley Ct
- 14232 Selva Ln
- 8556 W 144th Place
- 8554 Fir St
- 14137 Terry Dr
- 8842 W 140th St Unit 1B
- 14320 Claridge Ct
- 13464 S Westview Dr Unit 4
- 13955 Stonehenge Dr
- 13955 Stonehenge Dr Unit 3
- 13953 Stonehenge Dr
- 13953 Stonehenge Dr Unit 4
- 13957 Stonehenge Dr
- 13959 Stonehenge Dr
- 8269 Stonehenge Dr
- 8269 Stonehenge Dr Unit 8269
- 8268 W 140th St
- 8265 Stonehenge Dr
- 13954 Stonehenge Dr
- 13952 Stonehenge Dr
- 13956 Stonehenge Dr
- 13950 Stonehenge Dr
- 8282 Stonehenge Dr
- 8278 Stonehenge Dr
- 8264 W 140th St
- 13958 Stonehenge Dr
- 13948 Stonehenge Dr
- 8261 Stonehenge Dr

