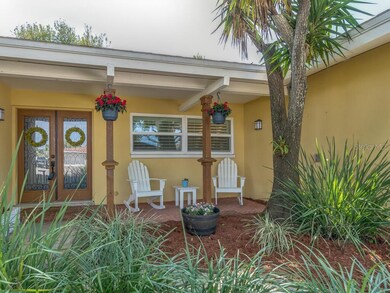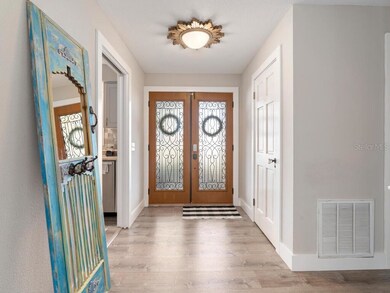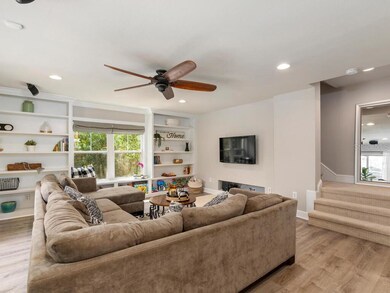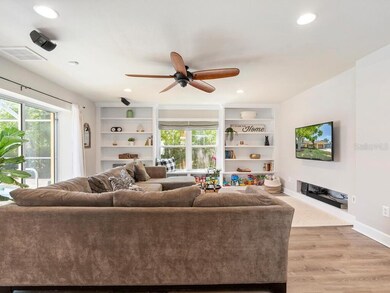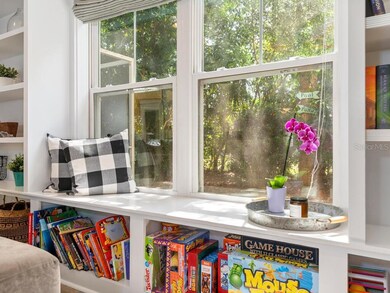
13956 Jamaica Dr Seminole, FL 33776
Highlights
- Screened Pool
- No HOA
- 2 Car Attached Garage
- Oakhurst Elementary School Rated A-
- Mature Landscaping
- Screened Patio
About This Home
As of May 2021THE home you have been waiting for! This picture perfect 2066 sqft, 4 bedroom, 3 bath, POOL home in Oakhurst Groves is ready for a new owner. This solidly built home boasts recent updates including luxury vinyl floors throughout the entire living space and all guest bedrooms, updated windows, Plantation Shutters in every room, stainless steel appliances, newer garage door, and so much more! With a split-floor plan design down-stairs, this home has a huge dining and living room combo that is great for entertaining, with built-in custom bookshelves and a bay window seat. Also downstairs there are 3 large guest bedrooms, one with a private ensuite, as well as an additional full bath and a guest room that has a private door to the outside pool deck! Upstairs is a large, separate and very private full masters suite with 3 closets with custom built in shelving! Enjoy long summer evenings by stepping out from the triple sliders and onto the pavered and totally screened deck and take a dip in your private pool oasis. There is also plenty of yard left for pets to run around in this completely fenced backyard with an additional storage shed, rock garden and zen pond! With an Oversized 2 car garage and oversized driveway with RV Power Outlet, there are plenty of parking spaces for your family and guests. This home is also loaded with storage inside, outside and in the garage as well, with an additional climate controlled storage room accessible via the back yard. This incredible home is located only minutes from the beach and won't last long. Book your showing today!
Last Agent to Sell the Property
DALTON WADE INC License #3327707 Listed on: 03/24/2021

Home Details
Home Type
- Single Family
Est. Annual Taxes
- $2,067
Year Built
- Built in 1963
Lot Details
- 7,501 Sq Ft Lot
- Lot Dimensions are 75x100
- North Facing Home
- Wood Fence
- Mature Landscaping
- Property is zoned R-3
Parking
- 2 Car Attached Garage
- Garage Door Opener
- Open Parking
Home Design
- Slab Foundation
- Shingle Roof
- Stucco
Interior Spaces
- 2,066 Sq Ft Home
- 2-Story Property
- Ceiling Fan
- Window Treatments
- Combination Dining and Living Room
Kitchen
- <<builtInOvenToken>>
- Cooktop<<rangeHoodToken>>
- <<microwave>>
- Dishwasher
Flooring
- Carpet
- Vinyl
Bedrooms and Bathrooms
- 4 Bedrooms
- 3 Full Bathrooms
Laundry
- Laundry in Garage
- Dryer
- Washer
Pool
- Screened Pool
- In Ground Pool
- Fence Around Pool
Outdoor Features
- Screened Patio
- Rain Gutters
Utilities
- Central Air
- Heating Available
- Water Softener
- High Speed Internet
- Cable TV Available
Community Details
- No Home Owners Association
- Oakhurst Groves Subdivision
Listing and Financial Details
- Down Payment Assistance Available
- Homestead Exemption
- Visit Down Payment Resource Website
- Tax Lot 190
- Assessor Parcel Number 19-30-15-62658-000-1900
Ownership History
Purchase Details
Home Financials for this Owner
Home Financials are based on the most recent Mortgage that was taken out on this home.Purchase Details
Home Financials for this Owner
Home Financials are based on the most recent Mortgage that was taken out on this home.Purchase Details
Home Financials for this Owner
Home Financials are based on the most recent Mortgage that was taken out on this home.Similar Homes in the area
Home Values in the Area
Average Home Value in this Area
Purchase History
| Date | Type | Sale Price | Title Company |
|---|---|---|---|
| Warranty Deed | $495,000 | Baxter Title Corporation | |
| Warranty Deed | $399,000 | Attorney | |
| Interfamily Deed Transfer | $170,000 | -- |
Mortgage History
| Date | Status | Loan Amount | Loan Type |
|---|---|---|---|
| Open | $346,500 | New Conventional | |
| Previous Owner | $379,050 | New Conventional | |
| Previous Owner | $212,000 | Unknown | |
| Previous Owner | $153,000 | Purchase Money Mortgage |
Property History
| Date | Event | Price | Change | Sq Ft Price |
|---|---|---|---|---|
| 05/21/2021 05/21/21 | Sold | $495,000 | +4.2% | $240 / Sq Ft |
| 03/27/2021 03/27/21 | Pending | -- | -- | -- |
| 03/24/2021 03/24/21 | For Sale | $475,000 | +19.0% | $230 / Sq Ft |
| 03/06/2020 03/06/20 | Sold | $399,000 | 0.0% | $193 / Sq Ft |
| 02/07/2020 02/07/20 | Pending | -- | -- | -- |
| 01/20/2020 01/20/20 | For Sale | $399,000 | -- | $193 / Sq Ft |
Tax History Compared to Growth
Tax History
| Year | Tax Paid | Tax Assessment Tax Assessment Total Assessment is a certain percentage of the fair market value that is determined by local assessors to be the total taxable value of land and additions on the property. | Land | Improvement |
|---|---|---|---|---|
| 2024 | $4,201 | $267,793 | -- | -- |
| 2023 | $4,201 | $259,993 | $0 | $0 |
| 2022 | $3,953 | $252,420 | $0 | $0 |
| 2021 | $5,082 | $309,250 | $0 | $0 |
| 2020 | $2,067 | $129,930 | $0 | $0 |
| 2019 | $2,037 | $127,009 | $0 | $0 |
| 2018 | $1,911 | $124,641 | $0 | $0 |
| 2017 | $1,894 | $122,077 | $0 | $0 |
| 2016 | $1,876 | $119,566 | $0 | $0 |
| 2015 | $1,906 | $118,735 | $0 | $0 |
| 2014 | $1,900 | $117,793 | $0 | $0 |
Agents Affiliated with this Home
-
Alfio Carroccetto

Seller's Agent in 2021
Alfio Carroccetto
DALTON WADE INC
(813) 928-8486
106 Total Sales
-
Haley Plum
H
Seller Co-Listing Agent in 2021
Haley Plum
DALTON WADE INC
(888) 668-8283
29 Total Sales
-
Matthew Meek
M
Buyer's Agent in 2021
Matthew Meek
CHARLES RUTENBERG REALTY INC
(727) 532-9402
17 Total Sales
-
Heather Stotts

Seller's Agent in 2020
Heather Stotts
RE/MAX
(951) 505-6515
448 Total Sales
Map
Source: Stellar MLS
MLS Number: T3297333
APN: 19-30-15-62658-000-1900
- 13898 Jamaica Dr
- 13970 Montego Dr
- 13979 Barbados Dr
- 13789 Montego Dr
- 13795 Antigua Dr
- 9548 141st St
- 9510 Harbor Greens Way Unit 406
- 9461 Harbor Greens Way Unit 502
- 13913 Dominica Dr
- 9433 Harbor Greens Way Unit 405
- 9433 Harbor Greens Way Unit 403
- 9490 Harbor Greens Way Unit 303
- 9490 Harbor Greens Way Unit 205
- 9715 136th St
- 9450 Harbor Greens Way Unit 207
- 9450 Harbor Greens Way Unit A403
- 13829 Mission Oaks Blvd
- 13870 Oakwood Ln Unit 13870
- 10074 Bahama Ct
- 10095 Oakhurst Rd

