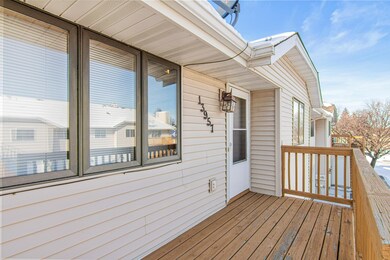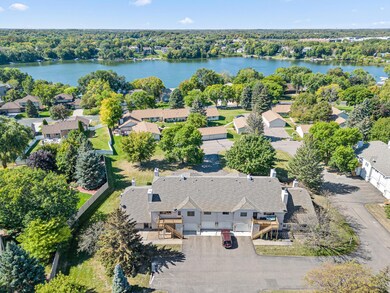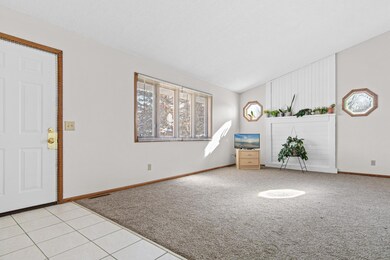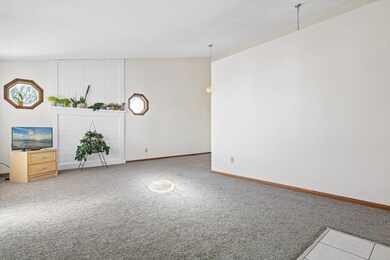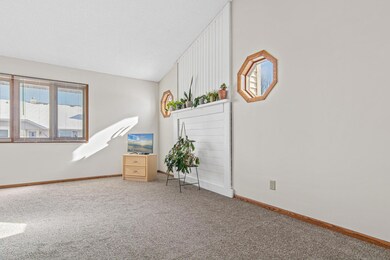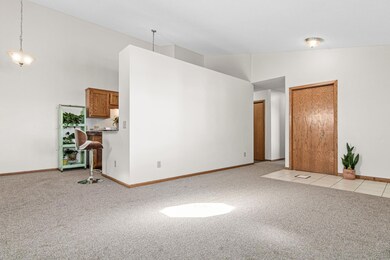
Highlights
- 63,162 Sq Ft lot
- Deck
- Walk-In Closet
- Maple Grove Senior High School Rated A
- 1 Car Attached Garage
- Living Room
About This Home
As of May 2025Charming 2BR/1BA Unit in Maple Grove. This inviting upper level unit offers an exceptional blend of comfort and convenience, ideally located near Fish Lake and within close proximity to shopping, dining, entertainment, and transportation options. Featuring vaulted ceilings and an open floor plan, the spacious living and dining areas are bathed in ample natural light, creating a warm and welcoming atmosphere throughout. The primary bedroom is generously sized and includes a walk-in closet for added storage. This home also has updated flooring, an additional bedroom, full bathroom and updated walk through kitchen. With in-unit washer and dryer, laundry day is a breeze. Step outside to enjoy the large wooden front deck, perfect for relaxing or entertaining in the fresh air. This home also includes an attached single stall garage for easy parking and additional storage space right beside the deck stair. Don't miss the opportunity to own this cozy and convenient home!
Townhouse Details
Home Type
- Townhome
Est. Annual Taxes
- $129
Year Built
- Built in 1985
Lot Details
- 1.45 Acre Lot
- Lot Dimensions are 323x38x201x307x110x109
HOA Fees
- $337 Monthly HOA Fees
Parking
- 1 Car Attached Garage
- Guest Parking
Interior Spaces
- 1,004 Sq Ft Home
- 2-Story Property
- Living Room
Kitchen
- Cooktop
- Microwave
- Dishwasher
Bedrooms and Bathrooms
- 2 Bedrooms
- Walk-In Closet
- 1 Full Bathroom
Laundry
- Dryer
- Washer
Additional Features
- Deck
- Forced Air Heating and Cooling System
Community Details
- Association fees include maintenance structure, hazard insurance, lawn care, ground maintenance, professional mgmt, trash, snow removal
- Compass Management Group Association, Phone Number (612) 888-4710
- Condo 0544 Stepney Ridge Condo Subdivision
Listing and Financial Details
- Assessor Parcel Number 2211922320050
Ownership History
Purchase Details
Home Financials for this Owner
Home Financials are based on the most recent Mortgage that was taken out on this home.Purchase Details
Home Financials for this Owner
Home Financials are based on the most recent Mortgage that was taken out on this home.Purchase Details
Similar Homes in Osseo, MN
Home Values in the Area
Average Home Value in this Area
Purchase History
| Date | Type | Sale Price | Title Company |
|---|---|---|---|
| Warranty Deed | $189,000 | Results Title | |
| Warranty Deed | $197,594 | Stewart Title | |
| Warranty Deed | $125,000 | -- |
Mortgage History
| Date | Status | Loan Amount | Loan Type |
|---|---|---|---|
| Open | $183,330 | New Conventional |
Property History
| Date | Event | Price | Change | Sq Ft Price |
|---|---|---|---|---|
| 05/05/2025 05/05/25 | Sold | $189,000 | 0.0% | $188 / Sq Ft |
| 03/10/2025 03/10/25 | Pending | -- | -- | -- |
| 02/21/2025 02/21/25 | For Sale | $189,000 | -4.3% | $188 / Sq Ft |
| 10/18/2024 10/18/24 | Sold | $197,595 | -0.7% | $200 / Sq Ft |
| 10/04/2024 10/04/24 | Pending | -- | -- | -- |
| 09/25/2024 09/25/24 | For Sale | $199,000 | -- | $201 / Sq Ft |
Tax History Compared to Growth
Tax History
| Year | Tax Paid | Tax Assessment Tax Assessment Total Assessment is a certain percentage of the fair market value that is determined by local assessors to be the total taxable value of land and additions on the property. | Land | Improvement |
|---|---|---|---|---|
| 2023 | $129 | $0 | $0 | $0 |
| 2022 | $129 | $0 | $0 | $0 |
| 2021 | $129 | $0 | $0 | $0 |
| 2020 | $129 | $0 | $0 | $0 |
| 2019 | $129 | $0 | $0 | $0 |
| 2018 | $129 | $0 | $0 | $0 |
| 2017 | $129 | $0 | $0 | $0 |
| 2016 | $129 | $0 | $0 | $0 |
| 2015 | $129 | $0 | $0 | $0 |
| 2014 | -- | $0 | $0 | $0 |
Agents Affiliated with this Home
-
Brandon Rudenick

Seller's Agent in 2025
Brandon Rudenick
RE/MAX Results
(507) 382-6259
1 in this area
52 Total Sales
-
Tory Dalbec
T
Seller Co-Listing Agent in 2025
Tory Dalbec
RE/MAX Results
(763) 235-7000
1 in this area
3 Total Sales
-
Kimberly Gilmore-Halgren

Buyer's Agent in 2025
Kimberly Gilmore-Halgren
Kris Lindahl Real Estate
(832) 722-8183
4 in this area
76 Total Sales
-
Elizabeth Reynolds

Seller's Agent in 2024
Elizabeth Reynolds
Ruby Realty
(612) 251-3371
12 in this area
123 Total Sales
-
Cheng-Min Tann
C
Buyer's Agent in 2024
Cheng-Min Tann
Bridge Realty, LLC
(763) 843-4813
2 in this area
8 Total Sales
Map
Source: NorthstarMLS
MLS Number: 6659694
APN: 22-119-22-32-0050
- 8041 Chesshire Ln N
- 14007 79th Ave N
- 7863 Yucca Ln N
- 8425 Rice Lake Rd Unit 8425
- 7879 Juneau Ln N
- 13800 85th Ave N
- 13704 85th Ave N
- 7635 Wedgewood Ct N Unit 7615
- 7783 Kingsview Ln N
- 7564 E Fish Lake Rd
- 8567 Xenium Ln N
- 7511 Zinnia Way
- 7469 Fernbrook Ln N
- 7530 Vinewood Ct Unit 530
- 13835 74th Ave N
- 13750 74th Ave N
- 13609 74th Place N
- 13618 74th Ave N
- 12686 82nd Place N
- 7481 Mariner Dr

