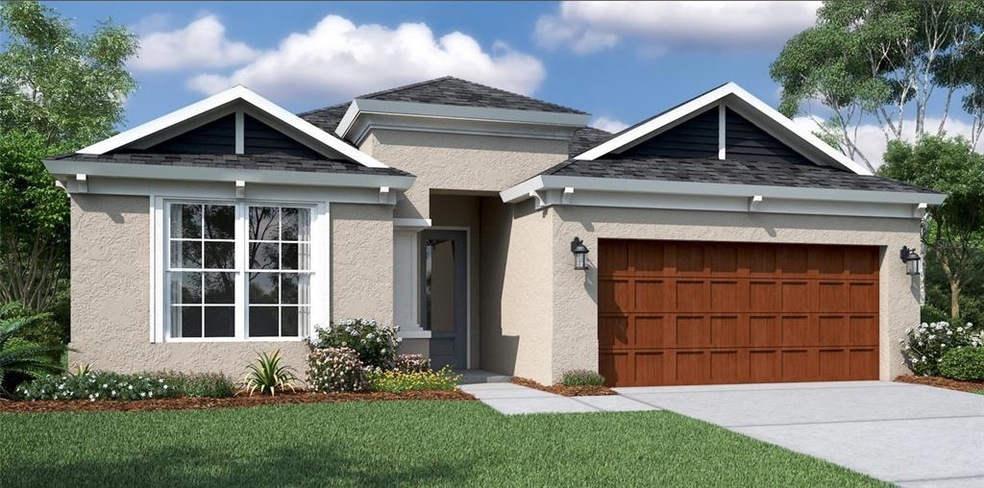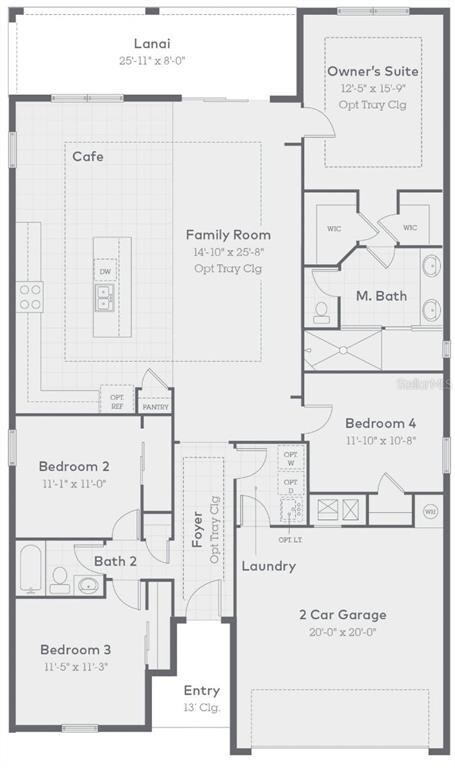
13957 Nesbit Ct Hudson, FL 34669
Highlights
- New Construction
- Main Floor Primary Bedroom
- Great Room
- Open Floorplan
- Loft
- Solid Surface Countertops
About This Home
As of July 2024This modern design floor plan features 4 bedrooms, 2 bathrooms, and a two car garage with over 2000 sq ft of open living space. As you enter the home you will notice the long Foyer that leads to two guest bedrooms and a guest bath on one side and an inside Laundry Room on the other. Continue down he Hallway where you will find the Kitchen and combined Family Room. The kitchen is a chefs dream with an abundance of 42 inch solid wood cabinets, beautiful Quartz counters, stainless Steel appliances, and an eat-at island for additional seating. The kitchen overlooks the massive Family Room that is the perfect place to gather with friends and family. A 3rd generously sized Guest Bedroom is off of the Foyer just before the Family Room and separate from the other bedrooms which makes it ideal to use as a Home Office if you work from home and need the privacy. At the back of the Home is the Owners Suite, complete with his and her closets and attached ensuite.
Home Details
Home Type
- Single Family
Est. Annual Taxes
- $1,879
Year Built
- Built in 2022 | New Construction
Lot Details
- 0.27 Acre Lot
- South Facing Home
- Irrigation
- Property is zoned MPUD
HOA Fees
- $53 Monthly HOA Fees
Parking
- 2 Car Attached Garage
Home Design
- Slab Foundation
- Shingle Roof
- Concrete Siding
- Stucco
Interior Spaces
- 2,004 Sq Ft Home
- Open Floorplan
- Thermal Windows
- Double Pane Windows
- ENERGY STAR Qualified Windows
- Insulated Windows
- Sliding Doors
- Great Room
- Dining Room
- Den
- Loft
- Laundry in unit
Kitchen
- Breakfast Bar
- Walk-In Pantry
- Range with Range Hood
- Microwave
- Solid Surface Countertops
- Disposal
Flooring
- Carpet
- Concrete
- Ceramic Tile
Bedrooms and Bathrooms
- 4 Bedrooms
- Primary Bedroom on Main
- Split Bedroom Floorplan
- En-Suite Bathroom
- Walk-In Closet
- 2 Full Bathrooms
- Dual Sinks
Home Security
- Hurricane or Storm Shutters
- In Wall Pest System
- Pest Guard System
Eco-Friendly Details
- Energy-Efficient Appliances
- Energy-Efficient HVAC
- Energy-Efficient Thermostat
Utilities
- Central Air
- Heat Pump System
- Thermostat
- Underground Utilities
Community Details
- Rizzetta & Co. Association, Phone Number (813) 533-2950
- Visit Association Website
- Built by Inland Homes
- Lakeside Ph 6 Subdivision, Magnolia B Floorplan
Listing and Financial Details
- Legal Lot and Block 425 / 013
- Assessor Parcel Number 34-24-17-0110-00000-4250
- $2,003 per year additional tax assessments
Ownership History
Purchase Details
Home Financials for this Owner
Home Financials are based on the most recent Mortgage that was taken out on this home.Purchase Details
Home Financials for this Owner
Home Financials are based on the most recent Mortgage that was taken out on this home.Purchase Details
Map
Similar Homes in Hudson, FL
Home Values in the Area
Average Home Value in this Area
Purchase History
| Date | Type | Sale Price | Title Company |
|---|---|---|---|
| Warranty Deed | $409,000 | Properties Title | |
| Special Warranty Deed | $389,000 | New Title Company Name | |
| Special Warranty Deed | $297,000 | Attorney |
Mortgage History
| Date | Status | Loan Amount | Loan Type |
|---|---|---|---|
| Open | $422,497 | VA | |
| Previous Owner | $384,000 | VA |
Property History
| Date | Event | Price | Change | Sq Ft Price |
|---|---|---|---|---|
| 07/03/2024 07/03/24 | Sold | $409,000 | 0.0% | $204 / Sq Ft |
| 05/24/2024 05/24/24 | Pending | -- | -- | -- |
| 05/21/2024 05/21/24 | Price Changed | $409,000 | -2.4% | $204 / Sq Ft |
| 04/30/2024 04/30/24 | Price Changed | $419,000 | -2.1% | $209 / Sq Ft |
| 04/22/2024 04/22/24 | Price Changed | $427,900 | -0.3% | $214 / Sq Ft |
| 03/20/2024 03/20/24 | Price Changed | $429,000 | -3.4% | $214 / Sq Ft |
| 03/03/2024 03/03/24 | For Sale | $444,000 | +14.1% | $222 / Sq Ft |
| 07/28/2022 07/28/22 | Sold | $389,000 | 0.0% | $194 / Sq Ft |
| 07/28/2022 07/28/22 | For Sale | $389,000 | -- | $194 / Sq Ft |
| 06/30/2022 06/30/22 | Pending | -- | -- | -- |
Tax History
| Year | Tax Paid | Tax Assessment Tax Assessment Total Assessment is a certain percentage of the fair market value that is determined by local assessors to be the total taxable value of land and additions on the property. | Land | Improvement |
|---|---|---|---|---|
| 2024 | $2,429 | $323,940 | -- | -- |
| 2023 | $7,460 | $295,933 | $55,662 | $240,271 |
| 2022 | $2,675 | $46,482 | $46,482 | $0 |
| 2021 | $2,346 | $41,694 | $0 | $0 |
| 2020 | $2,102 | $20,310 | $0 | $0 |
| 2019 | $484 | $20,310 | $0 | $0 |
Source: Stellar MLS
MLS Number: J951134
APN: 34-24-17-0110-00000-4250
- 13447 Newport Shores Dr
- 13292 Sea Bridge Dr
- 12877 Castle Oaks Dr
- 13683 Berrywood Ct
- 12922 Castle Oaks Dr
- 12855 Castle Oaks Dr
- 12801 Castle Oaks Dr
- 12776 Castle Oaks Dr
- 12979 Castle Oaks Dr
- 12788 Castle Oaks Dr
- 12979 Castle Oaks Dr
- 12979 Castle Oaks Dr
- 12979 Castle Oaks Dr
- 12979 Castle Oaks Dr
- 12979 Castle Oaks Dr
- 13717 Brushleaf Ct
- 12979 Castle Oaks Dr
- 12979 Castle Oaks Dr
- 12793 Castle Oaks Dr
- 12979 Castle Oaks Dr

