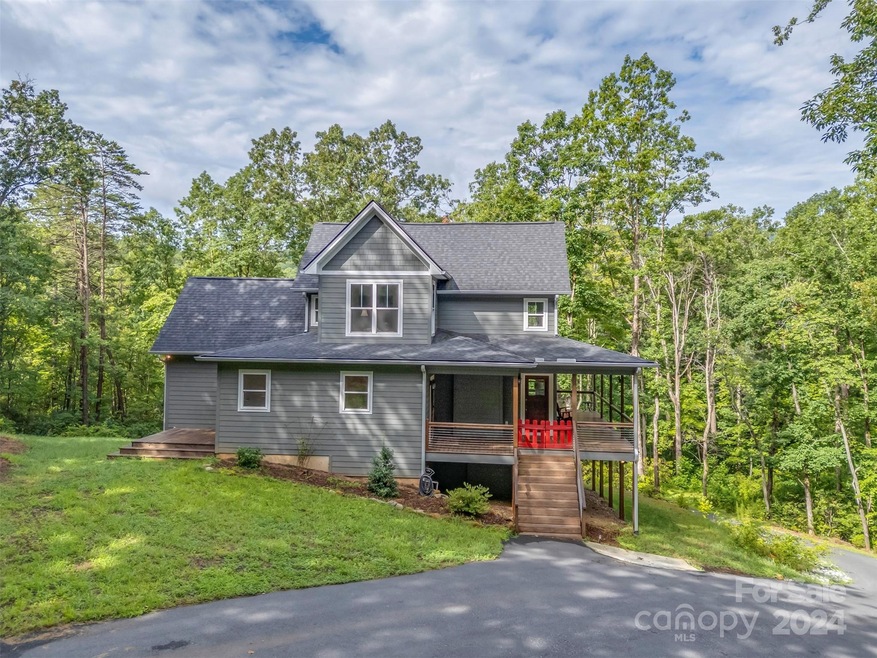
Highlights
- Open Floorplan
- Private Lot
- Modern Architecture
- Deck
- Wooded Lot
- Wrap Around Porch
About This Home
As of September 2024Nestled on a 2-acre lot in the coveted Gillette Woods community, this 3-bedroom, 2.5-bath home exudes modern charm and privacy. Built in 2021, the home boasts a seamless open floor plan, ideal for everyday living and entertaining. The well-appointed kitchen features wood cabinets with soft-close doors, stainless steel appliances, a farm sink, and a functional island/breakfast bar. The main level includes the primary bedroom, ensuite bath, walk-in closet, and a separate laundry room. Upstairs, two additional bedrooms and a full bath provide ample accommodations. Other highlights include dual heating/cooling zones, a cozy gas log fireplace, 9-ft ceilings and ceiling fans throughout. Outside, a covered wrap-around porch invites relaxation amidst the serene woodland surroundings. Completing this exceptional property is a full unfinished basement offering storage galore and potential for future expansion. Enjoy the best of peaceful mountain living just 1.5 miles from downtown Tryon.
Last Agent to Sell the Property
New View Realty Brokerage Email: john@johntoomey.com License #296403 Listed on: 07/24/2024
Home Details
Home Type
- Single Family
Est. Annual Taxes
- $2,952
Year Built
- Built in 2021
Lot Details
- Private Lot
- Lot Has A Rolling Slope
- Wooded Lot
- Property is zoned R-2, R2R
HOA Fees
- $3 Monthly HOA Fees
Home Design
- Modern Architecture
Interior Spaces
- 2-Story Property
- Open Floorplan
- Ceiling Fan
- Propane Fireplace
- Insulated Windows
- Window Screens
- Living Room with Fireplace
- Laminate Flooring
- Pull Down Stairs to Attic
Kitchen
- Electric Oven
- Electric Range
- Range Hood
- Microwave
- Dishwasher
- Kitchen Island
Bedrooms and Bathrooms
- Walk-In Closet
Laundry
- Laundry Room
- Dryer
- Washer
Unfinished Basement
- Basement Fills Entire Space Under The House
- Exterior Basement Entry
Parking
- Driveway
- 4 Open Parking Spaces
Accessible Home Design
- More Than Two Accessible Exits
Outdoor Features
- Deck
- Wrap Around Porch
Schools
- Tryon Elementary School
- Polk Middle School
- Polk High School
Utilities
- Multiple cooling system units
- Central Air
- Heat Pump System
- Propane
- Tankless Water Heater
- Septic Tank
- Cable TV Available
Community Details
- Voluntary home owners association
- Gillette Woods Associaton Association
- Gillette Woods Subdivision
Listing and Financial Details
- Assessor Parcel Number T17-B13
Ownership History
Purchase Details
Home Financials for this Owner
Home Financials are based on the most recent Mortgage that was taken out on this home.Purchase Details
Purchase Details
Purchase Details
Similar Homes in Tryon, NC
Home Values in the Area
Average Home Value in this Area
Purchase History
| Date | Type | Sale Price | Title Company |
|---|---|---|---|
| Warranty Deed | $630,000 | None Listed On Document | |
| Warranty Deed | $35,000 | None Available | |
| Deed | $23,000 | -- | |
| Deed | -- | -- | |
| Deed | -- | -- |
Mortgage History
| Date | Status | Loan Amount | Loan Type |
|---|---|---|---|
| Open | $630,000 | VA | |
| Previous Owner | $300,000 | Credit Line Revolving |
Property History
| Date | Event | Price | Change | Sq Ft Price |
|---|---|---|---|---|
| 09/06/2024 09/06/24 | Sold | $630,000 | -1.6% | $313 / Sq Ft |
| 07/24/2024 07/24/24 | For Sale | $640,000 | -- | $318 / Sq Ft |
Tax History Compared to Growth
Tax History
| Year | Tax Paid | Tax Assessment Tax Assessment Total Assessment is a certain percentage of the fair market value that is determined by local assessors to be the total taxable value of land and additions on the property. | Land | Improvement |
|---|---|---|---|---|
| 2024 | $2,952 | $414,958 | $50,400 | $364,558 |
| 2023 | $2,869 | $414,958 | $50,400 | $364,558 |
| 2022 | $2,780 | $414,958 | $50,400 | $364,558 |
| 2021 | $323 | $50,400 | $50,400 | $0 |
| 2020 | $352 | $50,400 | $50,400 | $0 |
| 2019 | $352 | $50,400 | $50,400 | $0 |
| 2018 | $336 | $50,400 | $50,400 | $0 |
| 2017 | $316 | $50,400 | $50,400 | $0 |
| 2016 | $316 | $50,400 | $50,400 | $0 |
| 2015 | $306 | $0 | $0 | $0 |
| 2014 | $297 | $0 | $0 | $0 |
| 2013 | -- | $0 | $0 | $0 |
Agents Affiliated with this Home
-
John Toomey

Seller's Agent in 2024
John Toomey
New View Realty
(828) 817-4240
16 in this area
31 Total Sales
-
Julie Mallett

Buyer's Agent in 2024
Julie Mallett
Allen Tate/Beverly-Hanks Hendersonville
(865) 742-8336
2 in this area
117 Total Sales
Map
Source: Canopy MLS (Canopy Realtor® Association)
MLS Number: 4163081
APN: T17-B13
- 1463 Carolina Dr
- 524 Caledonia Loop
- 502 Caledonia Loop
- 410 Dogwood Trail
- 330 Carolina Dr
- 56 Cardinal Cir
- 51 Embury St
- 0000 W Lakeshore Dr
- 00 Caledonia Rd
- 1700 W Lakeshore Dr
- 1700 W Lakeshore Dr Unit Building C
- 77 Chestnut St Unit Oak Hall 301
- 77 Chestnut St
- 1200 E Lakeshore Dr
- 34 Lockhart Rd
- 160 E Howard St
- 43 E Howard St
- 95 Whitney Ave
- 44 Bickford Ave
- 114 Broadway Ave






