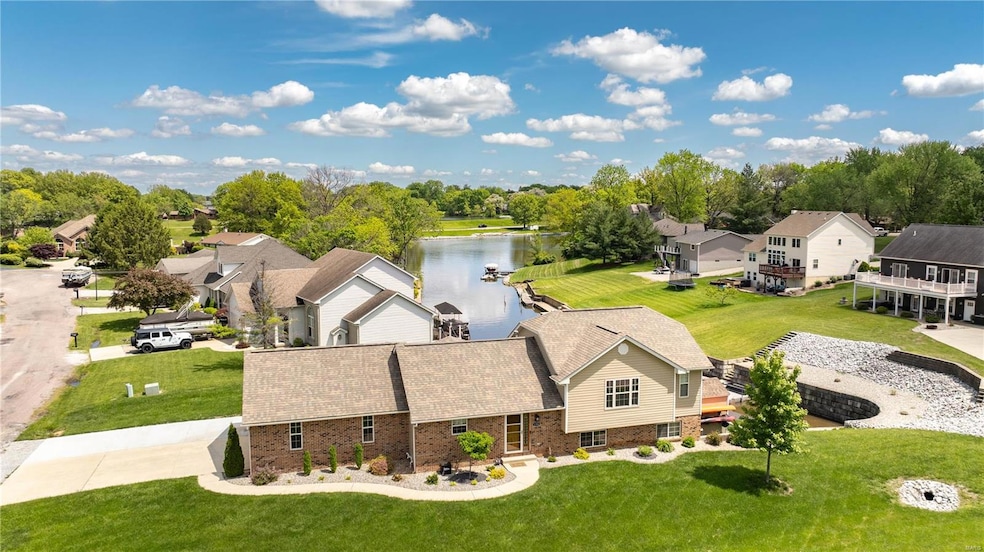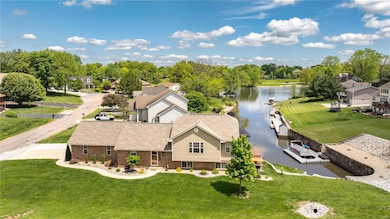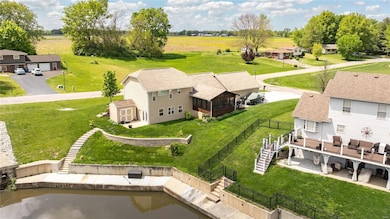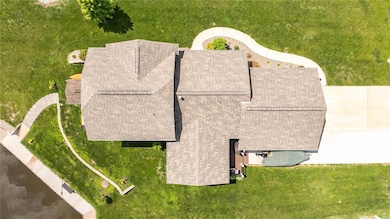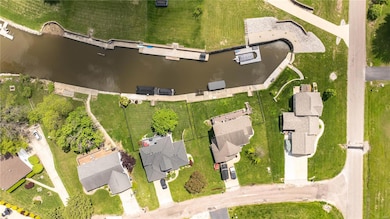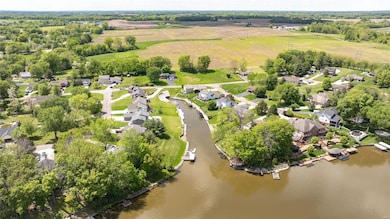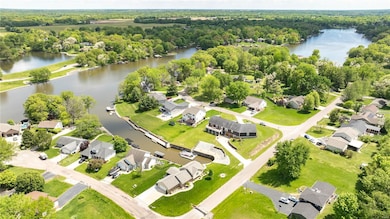
1396 Britany Ct Edwardsville, IL 62025
Fruit/Maple/Carpenter NeighborhoodEstimated payment $3,368/month
Highlights
- Waterfront
- Vaulted Ceiling
- Wood Flooring
- Lincoln Middle School Rated A-
- Traditional Architecture
- Corner Lot
About This Home
LIVIN’ THE LAKE LIFE on HOLIDAY SHORES LAKE! This fully updated lakefront home is perfectly positioned at the end of a peaceful cove. The inviting main level offers an open-concept living and dining area, a stunning kitchen with a spacious island, vaulted ceiling and convenient main-floor laundry. Just a few steps up, the primary suite awaits with a walk-in closet and tiled shower along with an additional bedroom and full bath. The lower level features a secondary living area, 3/4 bath, 2 spacious bedrooms and easy access to the backyard patio leading to the waters edge. But the real highlight is the gorgeous sunroom - just off the main floor, where you’ll spend countless hours soaking in the picturesque lake views. Outside, a new composite deck is perfect for BBQs. The unfinished basement provides plenty of storage space and a shed for all your lake toys. Newer HVAC
Listing Agent
Tarrant and Harman Real Estate and Auction Co License #475.196113 Listed on: 02/28/2025

Home Details
Home Type
- Single Family
Est. Annual Taxes
- $7,116
Year Built
- Built in 1999
Lot Details
- 0.35 Acre Lot
- Waterfront
- Corner Lot
HOA Fees
- $68 Monthly HOA Fees
Parking
- 2 Car Attached Garage
- Driveway
Home Design
- Traditional Architecture
- Split Level Home
- Brick or Stone Veneer
- Vinyl Siding
Interior Spaces
- Vaulted Ceiling
- Great Room
- Family Room
- Dishwasher
- Basement
Flooring
- Wood
- Carpet
- Vinyl
Bedrooms and Bathrooms
- 4 Bedrooms
- 3 Full Bathrooms
Schools
- Edwardsville Dist 7 Elementary And Middle School
- Edwardsville High School
Additional Features
- Shed
- Forced Air Heating System
Listing and Financial Details
- Assessor Parcel Number 16-2-03-25-04-402-020
Map
Home Values in the Area
Average Home Value in this Area
Tax History
| Year | Tax Paid | Tax Assessment Tax Assessment Total Assessment is a certain percentage of the fair market value that is determined by local assessors to be the total taxable value of land and additions on the property. | Land | Improvement |
|---|---|---|---|---|
| 2024 | $7,627 | $121,720 | $29,340 | $92,380 |
| 2023 | $7,627 | $111,460 | $26,870 | $84,590 |
| 2022 | $7,116 | $101,760 | $24,530 | $77,230 |
| 2021 | $6,421 | $97,910 | $23,600 | $74,310 |
| 2020 | $5,946 | $90,370 | $22,420 | $67,950 |
| 2019 | $5,906 | $89,350 | $22,170 | $67,180 |
| 2018 | $5,683 | $83,620 | $20,750 | $62,870 |
| 2017 | $5,550 | $80,750 | $20,040 | $60,710 |
| 2016 | $4,919 | $80,750 | $20,040 | $60,710 |
| 2015 | $4,700 | $79,910 | $19,830 | $60,080 |
| 2014 | $4,700 | $79,910 | $19,830 | $60,080 |
| 2013 | $4,700 | $78,910 | $19,580 | $59,330 |
Property History
| Date | Event | Price | Change | Sq Ft Price |
|---|---|---|---|---|
| 05/12/2025 05/12/25 | Price Changed | $490,000 | -1.9% | $242 / Sq Ft |
| 02/28/2025 02/28/25 | For Sale | $499,500 | -- | $246 / Sq Ft |
| 02/13/2025 02/13/25 | Off Market | -- | -- | -- |
Purchase History
| Date | Type | Sale Price | Title Company |
|---|---|---|---|
| Warranty Deed | $159,500 | Fatic |
Mortgage History
| Date | Status | Loan Amount | Loan Type |
|---|---|---|---|
| Open | $50,000 | New Conventional | |
| Open | $210,400 | New Conventional | |
| Closed | $178,400 | Unknown | |
| Previous Owner | $155,000 | Purchase Money Mortgage |
Similar Homes in Edwardsville, IL
Source: MARIS MLS
MLS Number: MIS25008046
APN: 16-2-03-25-04-402-020
- 1366 Biscay Dr
- 1374 Biscay Dr
- 1411 Biscay Dr
- 1590 Su Twan Dr
- 1145 Nassau Dr
- 1302 Carribean Dr
- 1602 Waikiki Dr
- 1716 Fountainbleu Dr
- 1934 Brigantine Cir
- 1982 Sextant Dr
- 1823 Port Ln
- 395 Westview Dr
- 360 Wanda Dr
- 321 High Point Dr
- 0 Birchwood Lot 9 Dr Unit MAR24071295
- 0 Birchwood Lot 7 Dr Unit MAR24071279
- 0 River Birch Lot 6 Dr Unit MAR24071268
- 36 Shore Dr SW
- 606 Westview Dr
- 219 Woodland Dr
- 118 Bridgeport Dr
- 190 Rue Sans Souci
- 420 N Main St
- 522 Hillsboro Ave Unit A
- 807 Kingshighway St
- 543 Charles Ave
- 26 Carroll Wood Dr
- 425 Quince St Unit 425 Quince Street
- 1010 Enclave Blvd
- 20 River Reach Ct
- 1010 Enclave Blvd Unit 1001-411.1408614
- 1010 Enclave Blvd Unit 1010-305.1408613
- 1010 Enclave Blvd Unit 1001-506.1408615
- 1010 Enclave Blvd Unit 1001-517.1408617
- 1010 Enclave Blvd Unit 1001-516.1408616
- 1010 Enclave Blvd Unit 1010-605.1408619
- 1010 Enclave Blvd Unit 1001-414.1408612
- 1010 Enclave Blvd Unit 1001-402.1408648
- 1010 Enclave Blvd Unit 1001-312.1408611
- 1010 Enclave Blvd Unit 1001-607.1408618
