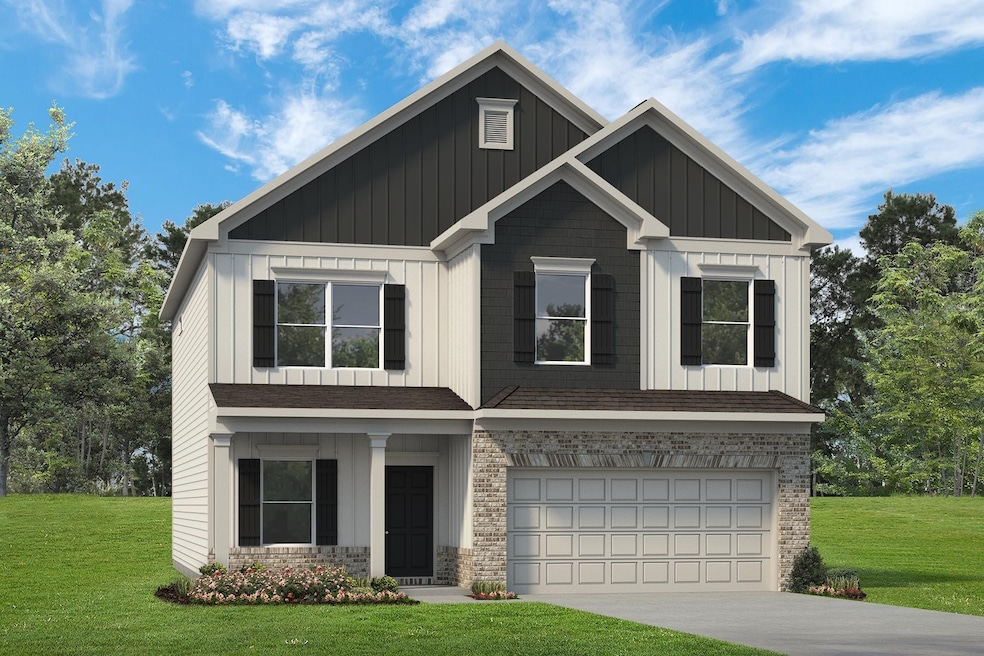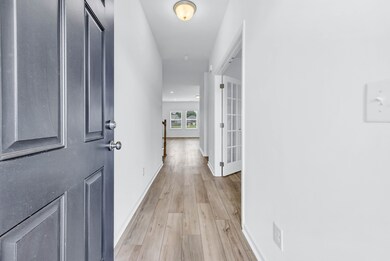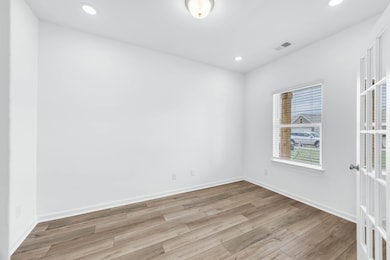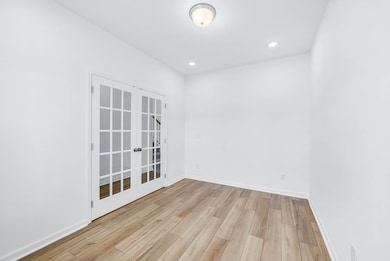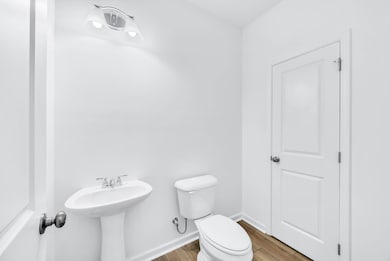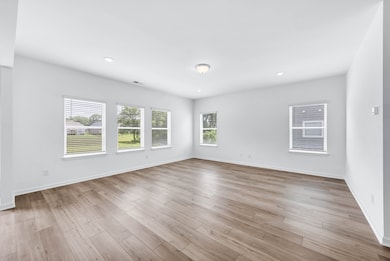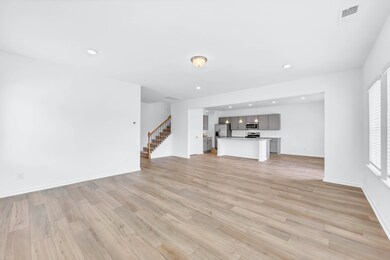1396 English Oak Dr Clarksville, TN 37043
Estimated payment $2,632/month
Highlights
- Fitness Center
- Open Floorplan
- High Ceiling
- Rossview Elementary School Rated A-
- Clubhouse
- Community Pool
About This Home
The Harrington at The Oaks by Smith Douglas Homes is a 5 bedroom delight with its massive second-floor owner's suite privately tucked away on the same level as its three additional bedrooms. The first floor impresses with an open concept family room, breakfast nook and large center island, a 5th bedroom with a 3rd full bathroom. $20,000 Flex cash opportunity!! Enjoy an additional $2,000 Hometown Hero credit on homes in Clarksville with the use of a preferred lender and attorney participation. Restrictions apply.* **Homes come with a move-in package, including blinds and a refrigerator.**
Listing Agent
SDH Nashville, LLC Brokerage Phone: 4142431603 License #365007 Listed on: 09/10/2025
Open House Schedule
-
Wednesday, November 26, 202510:30 am to 4:00 pm11/26/2025 10:30:00 AM +00:0011/26/2025 4:00:00 PM +00:00For the safety and security of you and our homes please call or text agent for showings 414.243.1603Add to Calendar
-
Thursday, November 27, 202510:30 am to 4:00 pm11/27/2025 10:30:00 AM +00:0011/27/2025 4:00:00 PM +00:00For the safety and security of you and our homes please call or text agent for showings 414.243.1603Add to Calendar
Home Details
Home Type
- Single Family
Est. Annual Taxes
- $2,800
Year Built
- Built in 2025
HOA Fees
- $75 Monthly HOA Fees
Parking
- 2 Car Attached Garage
- Front Facing Garage
Home Design
- Brick Exterior Construction
Interior Spaces
- 2,565 Sq Ft Home
- Property has 1 Level
- Open Floorplan
- High Ceiling
- Electric Fireplace
- Entrance Foyer
- Interior Storage Closet
- Washer and Electric Dryer Hookup
Kitchen
- Breakfast Area or Nook
- Gas Range
- Microwave
- Dishwasher
- Stainless Steel Appliances
- Disposal
Flooring
- Carpet
- Laminate
Bedrooms and Bathrooms
- 5 Bedrooms | 1 Main Level Bedroom
- Walk-In Closet
- 3 Full Bathrooms
- Double Vanity
Home Security
- Carbon Monoxide Detectors
- Fire and Smoke Detector
Outdoor Features
- Covered Patio or Porch
Schools
- Rossview Elementary School
- Rossview Middle School
- Rossview High School
Utilities
- Two cooling system units
- Central Heating and Cooling System
- Two Heating Systems
- Heating System Uses Natural Gas
- Underground Utilities
Listing and Financial Details
- Property Available on 11/28/25
- Tax Lot 268
Community Details
Overview
- Association fees include ground maintenance, recreation facilities, trash
- The Oaks Subdivision
Amenities
- Clubhouse
Recreation
- Fitness Center
- Community Pool
Map
Home Values in the Area
Average Home Value in this Area
Property History
| Date | Event | Price | List to Sale | Price per Sq Ft |
|---|---|---|---|---|
| 11/18/2025 11/18/25 | For Sale | $439,990 | -- | $172 / Sq Ft |
Source: Realtracs
MLS Number: 2992260
- 1417 English Oak Dr
- 1399 English Oak Dr
- The Langford Plan at The Oaks
- The McGinnis Plan at The Oaks
- The Telfair Plan at The Oaks
- The Caldwell Plan at The Oaks
- The Greenbrier II Plan at The Oaks
- The Palmer Plan at The Oaks
- The Harrington Plan at The Oaks
- The Avondale Plan at The Oaks
- 442 Spiderwort Dr
- 1395 English Oak Dr
- 1373 English Oak Dr
- 1366 English Oak Dr
- 1383 English Oak Dr
- 443 Spiderwort Dr
- 1325 English Oak Dr
- 1338 English Oak Dr
- 1330 English Oak Dr
- Barclay Plan at The Oaks
- 217 Bluebell Dr
- 833 Bur Oak Ct
- 1092 Barnhill Rd
- 809 Foxwood Rd
- 1125 Warfield Blvd
- 2247 Sweetbriar Dr
- 2205 Charlestown Rd
- 445 Warfield Blvd
- 2221 Ellington Gait Dr
- 755 Moray Ln
- 590 Dunbar Cave Rd
- 1183 Ross Farms Blvd
- 370 Rossview Rd
- 1222 Ross Farms Blvd
- 1226 Ross Farms Blvd
- 1227 Brigade Dr
- 1227 Ross Farms Blvd
- 877 Moray Ln
- 507 Hay Market Rd
- 2128 Sanders Rd
