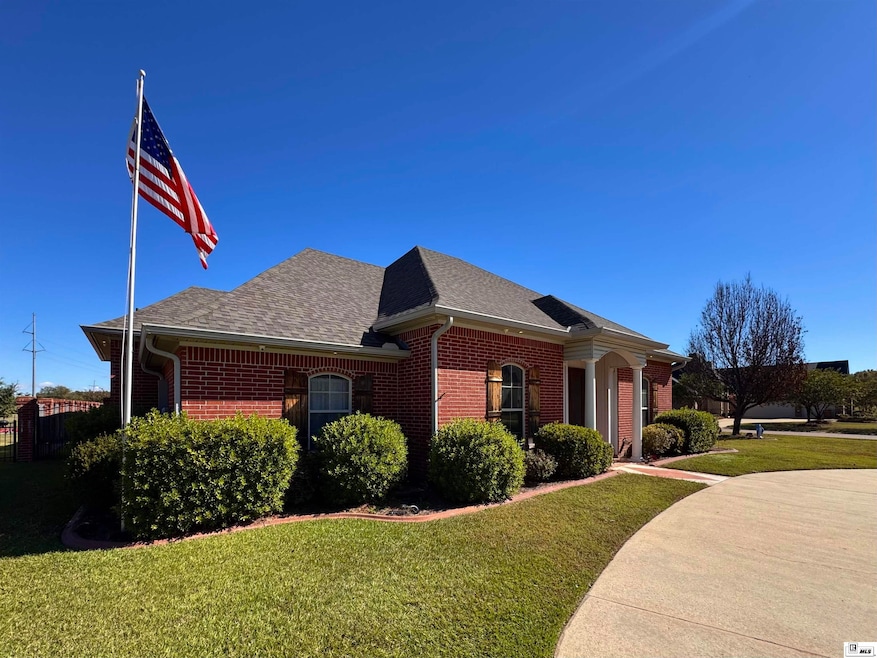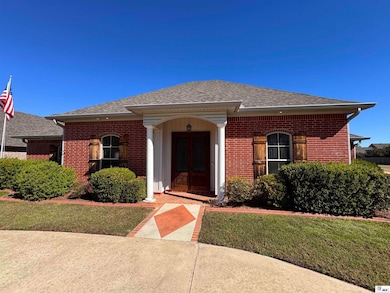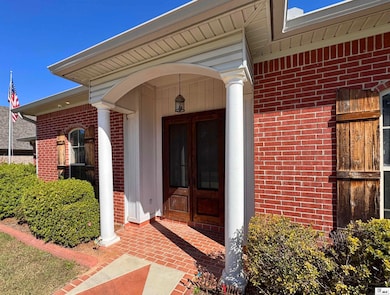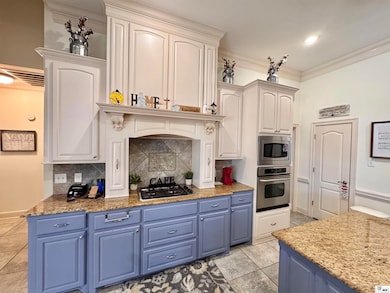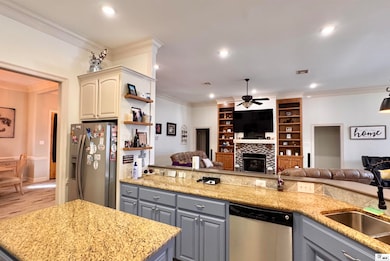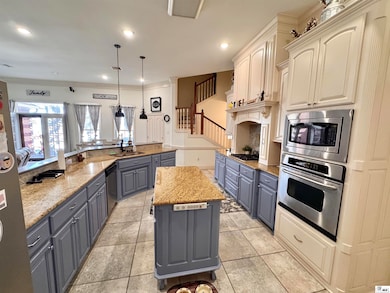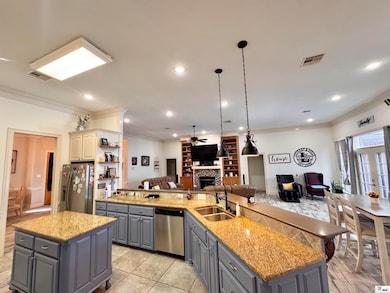1396 Frenchmans Bend Rd Monroe, LA 71203
Estimated payment $4,475/month
Highlights
- In Ground Pool
- Landscaped Professionally
- Hydromassage or Jetted Bathtub
- Sterlington Elementary School Rated A-
- Acadian Style Architecture
- Corner Lot
About This Home
Now available! - come see this fantastic 5 bedroom, 4-bathroom home in Frenchman’s Bend! This home has great curb appeal and is situated on a large corner lot with a circular driveway. This home offers over 3,200 heated sq. ft. with an open floor plan, gas log fireplace, formal dining, and a spacious kitchen with pantry. The primary suite includes two walk-in closets, a jet tub, and a walk-in glass shower. Upstairs features a large bonus room/office with a full bath. Relax in your private backyard oasis with a 16x32 pool and waterfall, surrounded by a 6.5-ft brick and cedar privacy fence. A detached 800+ sq. ft. workshop/garage offers space for storage, lawn equipment, and more. Additional highlights include LED accent lighting, a generator hookup, and ample parking for guests and recreation, a separate RV pad featuring 50-amp service, water hookup, and a dump station. Schedule your private showing today before it’s gone!
Home Details
Home Type
- Single Family
Est. Annual Taxes
- $4,786
Year Built
- 2007
Lot Details
- 1 Acre Lot
- Wood Fence
- Brick Fence
- Landscaped Professionally
- Corner Lot
- Sprinkler System
Home Design
- Acadian Style Architecture
- Brick Veneer
- Slab Foundation
- Architectural Shingle Roof
Interior Spaces
- 1-Story Property
- Ceiling Fan
- Gas Log Fireplace
- Drapes & Rods
- Living Room with Fireplace
- Washer and Dryer Hookup
Kitchen
- Gas Oven
- Gas Cooktop
- Microwave
- Dishwasher
- Disposal
Bedrooms and Bathrooms
- 5 Bedrooms
- Walk-In Closet
- Hydromassage or Jetted Bathtub
Home Security
- Home Security System
- Storm Windows
- Fire and Smoke Detector
Parking
- 4 Car Attached Garage
- Garage Door Opener
Outdoor Features
- In Ground Pool
- Covered Patio or Porch
- Separate Outdoor Workshop
- Outdoor Storage
Location
- Mineral Rights
Utilities
- Central Air
- Heating System Uses Natural Gas
- Gas Water Heater
- Satellite Dish
- Cable TV Available
Community Details
- Frenchmans Bend Subdivision
Listing and Financial Details
- Assessor Parcel Number 117561ID: 117561
Map
Home Values in the Area
Average Home Value in this Area
Tax History
| Year | Tax Paid | Tax Assessment Tax Assessment Total Assessment is a certain percentage of the fair market value that is determined by local assessors to be the total taxable value of land and additions on the property. | Land | Improvement |
|---|---|---|---|---|
| 2024 | $4,786 | $39,904 | $4,500 | $35,404 |
| 2023 | $4,786 | $32,509 | $4,500 | $28,009 |
| 2022 | $4,706 | $32,509 | $4,500 | $28,009 |
| 2021 | $4,739 | $33,891 | $4,500 | $29,391 |
| 2020 | $4,749 | $33,891 | $4,500 | $29,391 |
| 2019 | $4,684 | $33,891 | $4,500 | $29,391 |
| 2018 | $3,490 | $32,509 | $4,500 | $28,009 |
| 2017 | $4,123 | $30,550 | $4,500 | $26,050 |
| 2016 | $4,024 | $30,550 | $4,500 | $26,050 |
| 2015 | $3,045 | $30,550 | $4,500 | $26,050 |
| 2014 | $3,045 | $30,550 | $4,500 | $26,050 |
| 2013 | $3,048 | $30,550 | $4,500 | $26,050 |
Property History
| Date | Event | Price | List to Sale | Price per Sq Ft |
|---|---|---|---|---|
| 11/10/2025 11/10/25 | For Sale | $775,000 | -- | $135 / Sq Ft |
Source: Northeast REALTORS® of Louisiana
MLS Number: 217093
APN: 117561
- 224 Indigo Ln
- 222 Indigo Ln
- 220 Indigo Ln
- 218 Indigo Ln
- 216 Indigo Ln
- 214 Indigo Ln
- 125 Legacy Ln
- 204 Indigo Ln
- 202 Indigo Ln
- 200 Indigo Ln
- 104 Indigo Ln
- 102 Indigo Ln
- 100 Indigo Ln
- 100 Fieldstone Ln
- 216 Northpark Dr
- 187 Venable Ln
- 6568 Highway 165 N
- 514 Finks Hideaway Rd
- 6999 Westlake Rd
- 3980 Old Sterlington Rd
