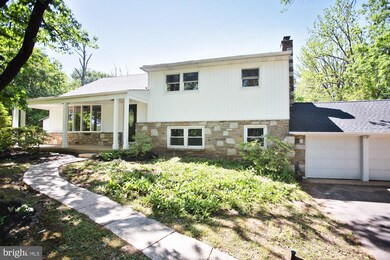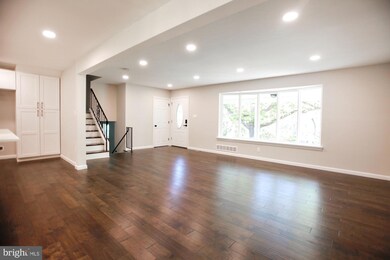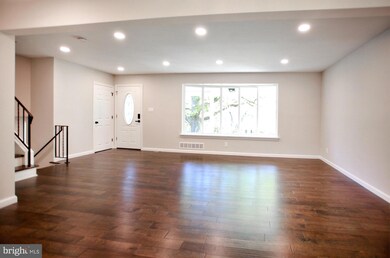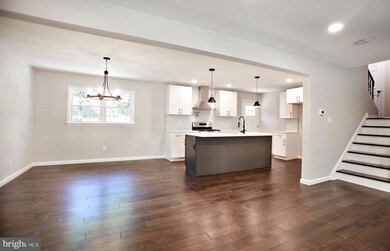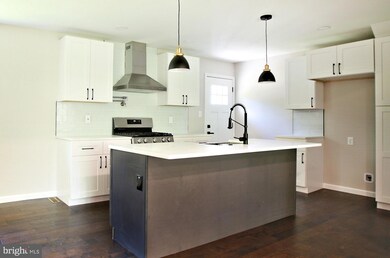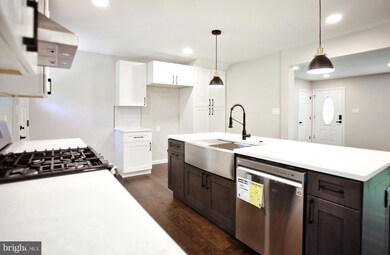
1396 Harris Rd Dresher, PA 19025
Upper Dublin NeighborhoodHighlights
- Corner Lot
- No HOA
- Porch
- Jarrettown Elementary School Rated A
- 2 Car Direct Access Garage
- Oversized Parking
About This Home
As of June 2023Beautifully renovated and move-in ready! Brand new 5" hardwood flooring, new carpets on lower level, new large modern kitchen, custom-tiled bathrooms, recessed lighting, new front and rear doors, new 6-panel interior doors, new HVAC, new roof, new vertical siding on front of home, updated electric, updated plumbing, new stainless steel chimney liner, and new water heater. Gorgeous open layout, tons of natural light, designer selected paint colors. The kitchen includes quartz countertops, a beautiful glass backsplash, stainless steel apron sink with integrated cutting board & accessories, oversized island with pendant lights, and stainless steel appliances. 5th bedroom is on lower level, perfect as a home office. Award-winning Upper Dublin School District. LOCATION! Minutes from shopping, parks, coffee shops, restaurants, etc. This home won't last! Owner is PA licensed.
Home Details
Home Type
- Single Family
Est. Annual Taxes
- $9,364
Year Built
- Built in 1959 | Remodeled in 2023
Lot Details
- 0.68 Acre Lot
- Lot Dimensions are 134.00 x 0.00
- Corner Lot
- Property is in excellent condition
Parking
- 2 Car Direct Access Garage
- Oversized Parking
- Garage Door Opener
Home Design
- Split Level Home
- Block Foundation
- Shingle Roof
- Stone Siding
- Vinyl Siding
Interior Spaces
- 2,502 Sq Ft Home
- Property has 2 Levels
- Brick Fireplace
- Basement
Bedrooms and Bathrooms
Outdoor Features
- Porch
Utilities
- Forced Air Heating and Cooling System
- Natural Gas Water Heater
Community Details
- No Home Owners Association
- Dresher Subdivision
Listing and Financial Details
- Tax Lot 57
- Assessor Parcel Number 54-00-07900-002
Ownership History
Purchase Details
Home Financials for this Owner
Home Financials are based on the most recent Mortgage that was taken out on this home.Purchase Details
Similar Homes in the area
Home Values in the Area
Average Home Value in this Area
Purchase History
| Date | Type | Sale Price | Title Company |
|---|---|---|---|
| Deed | $674,000 | Foundation Title | |
| Deed | $85,000 | -- |
Mortgage History
| Date | Status | Loan Amount | Loan Type |
|---|---|---|---|
| Open | $606,600 | New Conventional | |
| Previous Owner | $444,200 | Construction | |
| Previous Owner | $289,600 | No Value Available | |
| Previous Owner | $0 | No Value Available | |
| Previous Owner | $165,410 | No Value Available | |
| Previous Owner | $164,000 | No Value Available |
Property History
| Date | Event | Price | Change | Sq Ft Price |
|---|---|---|---|---|
| 06/26/2023 06/26/23 | Sold | $674,000 | +2.1% | $269 / Sq Ft |
| 05/20/2023 05/20/23 | Pending | -- | -- | -- |
| 05/19/2023 05/19/23 | For Sale | $659,900 | +68.3% | $264 / Sq Ft |
| 04/27/2022 04/27/22 | Sold | $392,000 | +20.6% | $157 / Sq Ft |
| 03/27/2022 03/27/22 | Pending | -- | -- | -- |
| 03/24/2022 03/24/22 | For Sale | $325,000 | -- | $130 / Sq Ft |
Tax History Compared to Growth
Tax History
| Year | Tax Paid | Tax Assessment Tax Assessment Total Assessment is a certain percentage of the fair market value that is determined by local assessors to be the total taxable value of land and additions on the property. | Land | Improvement |
|---|---|---|---|---|
| 2024 | $9,589 | $196,620 | $62,210 | $134,410 |
| 2023 | $9,365 | $196,620 | $62,210 | $134,410 |
| 2022 | $9,160 | $196,620 | $62,210 | $134,410 |
| 2021 | $8,932 | $196,620 | $62,210 | $134,410 |
| 2020 | $8,674 | $196,620 | $62,210 | $134,410 |
| 2019 | $8,529 | $196,620 | $62,210 | $134,410 |
| 2018 | $8,529 | $196,620 | $62,210 | $134,410 |
| 2017 | $8,218 | $196,620 | $62,210 | $134,410 |
| 2016 | $8,141 | $196,620 | $62,210 | $134,410 |
| 2015 | $7,690 | $196,620 | $62,210 | $134,410 |
| 2014 | $7,690 | $196,620 | $62,210 | $134,410 |
Agents Affiliated with this Home
-
J
Seller's Agent in 2023
Jung Rhee
Realty Mark Associates
(267) 334-8513
4 in this area
28 Total Sales
-

Buyer's Agent in 2023
David Cary
Prime Real Estate Team
(215) 478-2870
5 in this area
248 Total Sales
-

Seller's Agent in 2022
Steven Illg
RE/MAX
(215) 718-4650
2 in this area
97 Total Sales
Map
Source: Bright MLS
MLS Number: PAMC2072676
APN: 54-00-07900-002
- 1525 Limekiln Pike
- 233 Westwind Way
- 704 Dresher Woods Dr
- 1644 Aidenn Lair Rd
- 1625 Aidenn Lair Rd
- 1657 Tuckerstown Rd
- 114 Green Valley Cir
- 1418 Gentlemens Way
- 116 High Point Ave
- 1410 Limekiln Pike
- 740 Eastwind Cir
- 1332 Cinnamon Dr
- 14 Winslow Way
- 728 Castlewood Dr
- 1406 Gentlemens Way
- 1632 Tuckerstown Rd
- 1706 Smedley Ct
- 1712 Waterford Way
- 1604 Shamrock Place
- 220 Magnolia St

