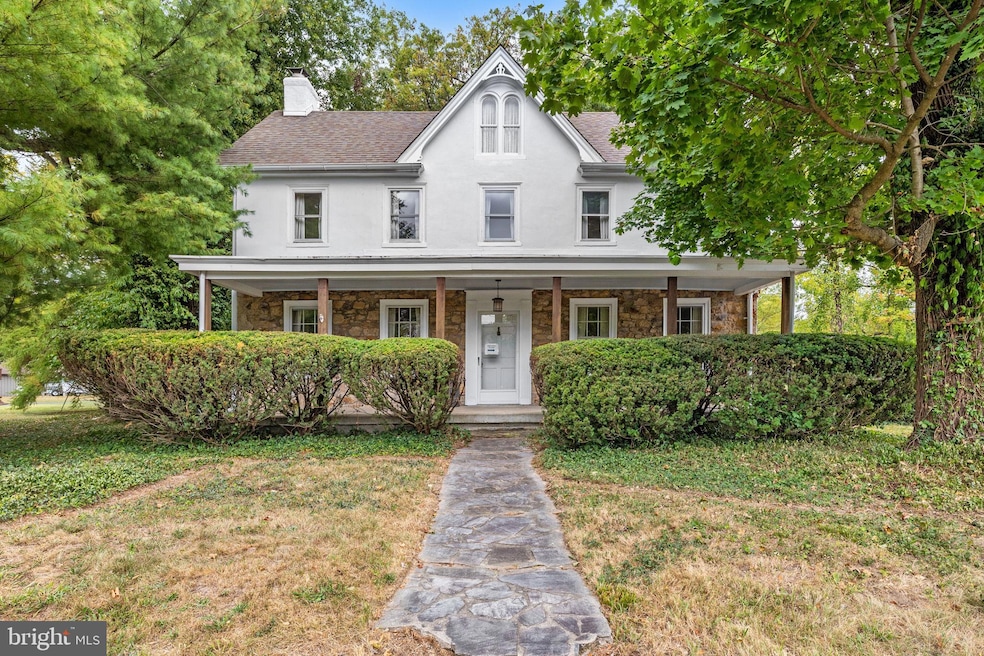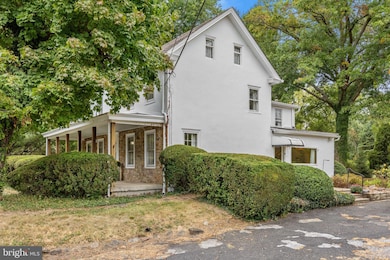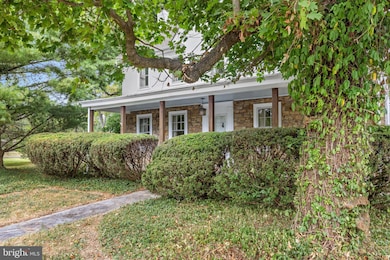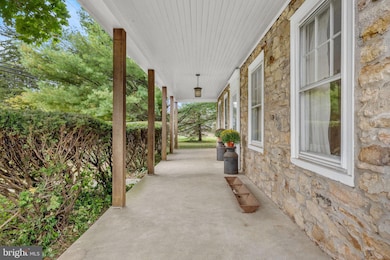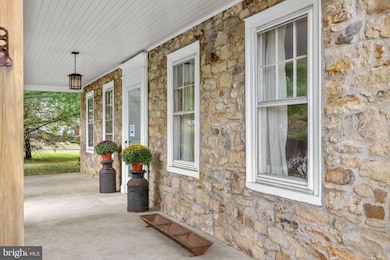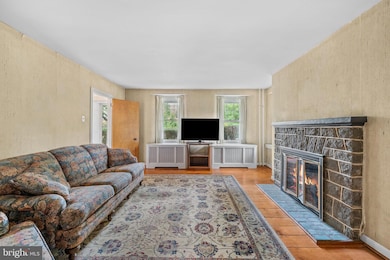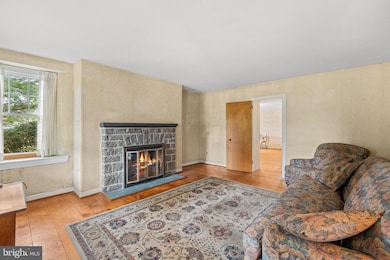
1410 Limekiln Pike Dresher, PA 19025
Upper Dublin NeighborhoodEstimated payment $4,167/month
Highlights
- Hot Property
- 1.04 Acre Lot
- Wooded Lot
- Jarrettown Elementary School Rated A
- Colonial Architecture
- Traditional Floor Plan
About This Home
This beautifully preserved family farmhouse, built in 1870, retains all the charm and character of the past—without the usual drawbacks of owning an old home -- updated Mechanicals and Roof and Exterior! As you step through the well-maintained stone façade, you'll be walking on hand-split pine floors that gleam bright like they were just installed. The thick stone walls keep the interior cool, even on the warmest of days. Inside, you'll find a large a large eat-in kitchen, a cozy family room with a wood-burning fireplace, a grand dining room, and a formal living room perfect for hosting special occasions. The second floor offers four huge bedrooms and a full bath, while the large attic on the third floor provides ample storage space or could be finished for additional living space. On the main floor, there's a convenient half bath, laundry in the mudroom just off the kitchen, and a dry basement equipped with an efficient natural gas boiler and sump pump. The home boasts an updated 200-amp electrical panel. Enjoy the picturesque 1-acre wooded lot, offering plenty of room for outdoor play and a detached two-car garage for storage. With just a few finishing touches, you can modernize the interior to your taste. Located in the sought-after Upper Dublin School District, this home is just minutes from the Ambler train station, I-276, Temple University Ambler Campus, public parks, and much more. Schedule your tour today!
Home Details
Home Type
- Single Family
Est. Annual Taxes
- $6,816
Year Built
- Built in 1870
Lot Details
- 1.04 Acre Lot
- Lot Dimensions are 266.00 x 0.00
- Wooded Lot
- Property is zoned C - RESIDENTIAL-COMMERCIA, C - RESIDENTIAL-COMMERCIAL NON-CONFORMING
Parking
- 2 Car Detached Garage
- Front Facing Garage
Home Design
- Colonial Architecture
- Stone Foundation
- Plaster Walls
- Architectural Shingle Roof
- Stone Siding
- Masonry
- Stucco
Interior Spaces
- Property has 3.5 Levels
- Traditional Floor Plan
- Wood Burning Fireplace
- Family Room
- Living Room
- Formal Dining Room
- Attic
Kitchen
- Eat-In Kitchen
- Electric Oven or Range
- Range Hood
- Dishwasher
Flooring
- Wood
- Carpet
- Ceramic Tile
- Vinyl
Bedrooms and Bathrooms
- 4 Bedrooms
- Bathtub with Shower
Laundry
- Laundry Room
- Laundry on main level
- Dryer
- Washer
Basement
- Walk-Up Access
- Sump Pump
- Natural lighting in basement
Accessible Home Design
- Ramp on the main level
Outdoor Features
- Patio
- Outbuilding
- Porch
Utilities
- Hot Water Heating System
- 200+ Amp Service
- Natural Gas Water Heater
- Municipal Trash
Community Details
- No Home Owners Association
Listing and Financial Details
- Tax Lot 093
- Assessor Parcel Number 54-00-10081-008
Map
Home Values in the Area
Average Home Value in this Area
Tax History
| Year | Tax Paid | Tax Assessment Tax Assessment Total Assessment is a certain percentage of the fair market value that is determined by local assessors to be the total taxable value of land and additions on the property. | Land | Improvement |
|---|---|---|---|---|
| 2024 | $6,537 | $134,070 | $62,700 | $71,370 |
| 2023 | $6,384 | $134,070 | $62,700 | $71,370 |
| 2022 | $6,246 | $134,070 | $62,700 | $71,370 |
| 2021 | $6,090 | $134,070 | $62,700 | $71,370 |
| 2020 | $5,915 | $134,070 | $62,700 | $71,370 |
| 2019 | $5,484 | $134,070 | $62,700 | $71,370 |
| 2018 | $5,816 | $134,070 | $62,700 | $71,370 |
| 2017 | $5,604 | $134,070 | $62,700 | $71,370 |
| 2016 | $5,552 | $134,070 | $62,700 | $71,370 |
| 2015 | $5,244 | $134,070 | $62,700 | $71,370 |
| 2014 | $5,244 | $134,070 | $62,700 | $71,370 |
Property History
| Date | Event | Price | Change | Sq Ft Price |
|---|---|---|---|---|
| 07/10/2025 07/10/25 | For Sale | $624,900 | -3.8% | -- |
| 03/18/2025 03/18/25 | Price Changed | $649,900 | 0.0% | $263 / Sq Ft |
| 03/18/2025 03/18/25 | For Sale | $649,900 | -7.0% | $263 / Sq Ft |
| 12/18/2024 12/18/24 | Off Market | $699,000 | -- | -- |
| 10/09/2024 10/09/24 | For Sale | $699,000 | 0.0% | $283 / Sq Ft |
| 09/28/2024 09/28/24 | Off Market | $699,000 | -- | -- |
| 09/24/2024 09/24/24 | For Sale | $699,000 | -- | $283 / Sq Ft |
Purchase History
| Date | Type | Sale Price | Title Company |
|---|---|---|---|
| Deed | -- | None Available | |
| Interfamily Deed Transfer | -- | -- |
Similar Homes in the area
Source: Bright MLS
MLS Number: PAMC2118222
APN: 54-00-10081-008
- 14 Winslow Way
- 1553 Bauman Dr
- 1406 Gentlemens Way
- 1418 Gentlemens Way
- 1525 Limekiln Pike
- 1625 Aidenn Lair Rd
- 1536 Fulton Dr
- 1644 Aidenn Lair Rd
- 1657 Fort Washington Ave
- 1275 Tressler Dr
- 1706 Smedley Ct
- 1332 Cinnamon Dr
- 1657 Tuckerstown Rd
- 1604 Shamrock Place
- 1500 Salaway Ct
- 1632 Tuckerstown Rd
- 1775 Fort Washington Ave
- 1712 Waterford Way
- 2601 Jefferson Ct
- 1811 Beacon Hill Dr
- 1306 Hawthorne Ln
- 3403 Honey Run Rd
- 202 Dresher Woods Dr
- 416 Dresher Woods Dr
- 113 Dresher Woods Dr
- 1125 Virginia Dr
- 810 Manchester Dr
- 1100 Market St
- 1410 E Butler Pike
- 609 Ardross Ave Unit B
- 1605 Seneca Run
- 205 Woodside Cir
- 174 S Bethlehem Pike
- 100 S Bethlehem Pike Unit 1A
- 100 S Bethlehem Pike Unit 3
- 337 Lindenwold Ave Unit 15
- 2954 Thunderhead Rd
- 3625 Welsh Rd
- 236 E Butler Ave Unit 1ST FLOOR
- 352 Valley Brook Rd
