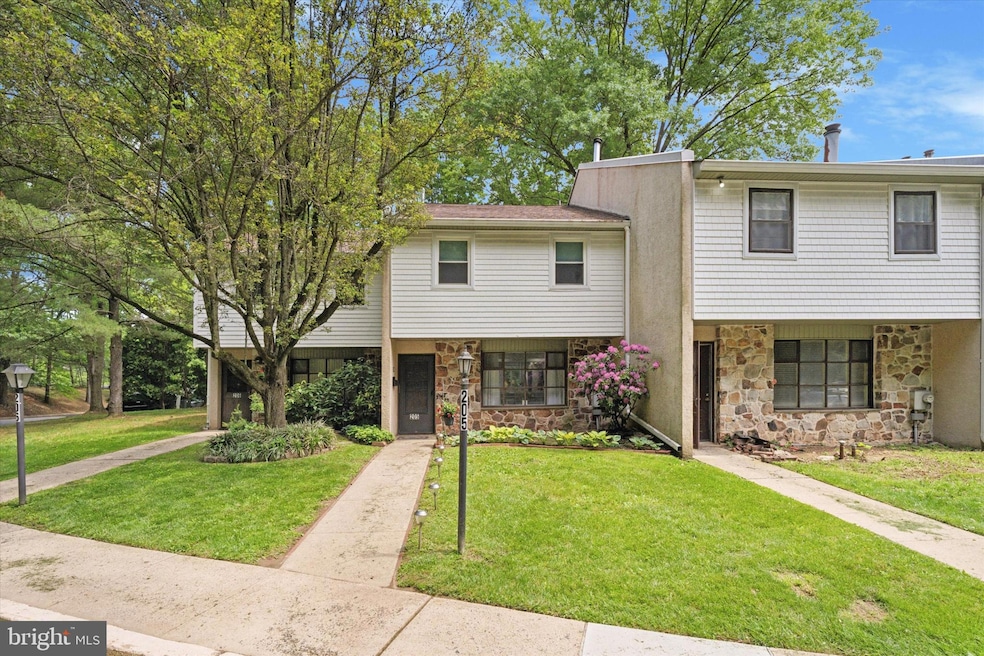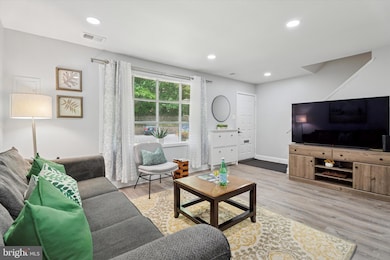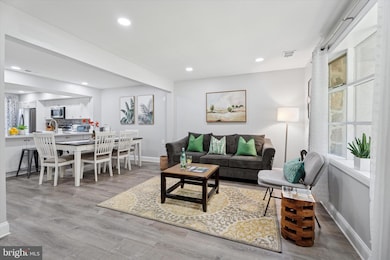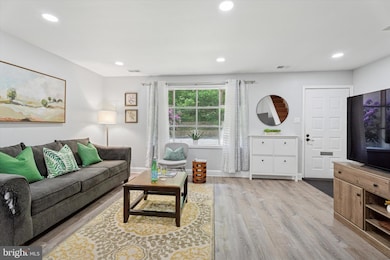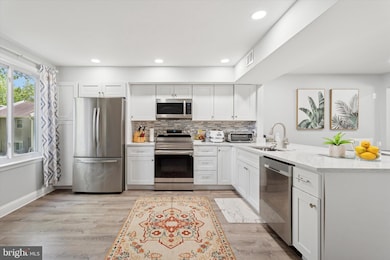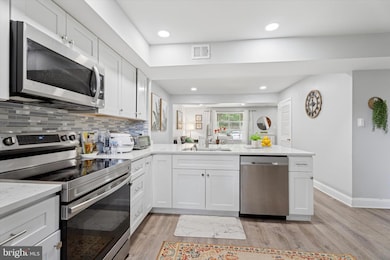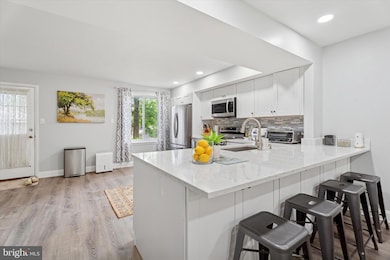205 Woodside Cir Dresher, PA 19025
Upper Dublin NeighborhoodHighlights
- Gourmet Kitchen
- Open Floorplan
- Upgraded Countertops
- Thomas Fitzwater Elementary School Rated A
- Colonial Architecture
- Stainless Steel Appliances
About This Home
Discover the jewel of this charming, nicely updated townhome nestled in a vibrant community of Woodside Village in the highly sought-after Upper Dublin School District awaits a lucky tenant. This open concept home has been upgraded & well maintained, offering the layout for maximizing functionality and comfortness. The main floor features fresh paint, LVP flooring throughout and recessed lights for extra brightness in addition to the living room bay window where natural sun lights pour in. Fully updated kitchen accented by oversized quartz countertop, abundant white cabinetry with soft close doors, back splash, a large deep SS sink and SS appliances that include refrigerator, built-in microwave, glass top electric oven & range and dishwasher. There is a pantry, rear access to your patio, laundry/utility room and convenient powder room wrap up the main floor. Up to the 2nd floor, a primary bedroom boasts delightful views of the mature trees in the development, a spacious closet, fully updated full bath with stall shower and linen closet. Two additional bedrooms w/ample closet, ceiling fans, share a also updated hall full bath and a pull-down attic is accessible from the hallway for additional storage. This home is in move-in condition, offers flexibility and tranquility, all within the lively Woodside Village community, conveniently located near many local amenities. You can enjoy walking and biking, as well as beautiful sunset views, at Twining Valley Park. There are many shopping, dining, health, fitness, and entertainment options in the area, as well as access to major highways and public transportation.
Townhouse Details
Home Type
- Townhome
Est. Annual Taxes
- $4,455
Year Built
- Built in 1977
Lot Details
- 720 Sq Ft Lot
- Lot Dimensions are 20.00 x 0.00
- Property is in very good condition
HOA Fees
- $185 Monthly HOA Fees
Home Design
- Colonial Architecture
- Slab Foundation
- Stucco
Interior Spaces
- 1,500 Sq Ft Home
- Property has 2 Levels
- Open Floorplan
- Ceiling Fan
- Recessed Lighting
- Dining Area
Kitchen
- Gourmet Kitchen
- Electric Oven or Range
- Built-In Microwave
- Dishwasher
- Stainless Steel Appliances
- Upgraded Countertops
- Disposal
Bedrooms and Bathrooms
- 3 Bedrooms
- Bathtub with Shower
- Walk-in Shower
Laundry
- Laundry on main level
- Stacked Washer and Dryer
Parking
- 2 Open Parking Spaces
- 2 Parking Spaces
- Parking Lot
Utilities
- Forced Air Heating and Cooling System
- Heating System Uses Oil
- Electric Water Heater
Listing and Financial Details
- Residential Lease
- Security Deposit $2,700
- Requires 2 Months of Rent Paid Up Front
- Tenant pays for all utilities, electricity, gas, heat, hot water, cooking fuel, cable TV, light bulbs/filters/fuses/alarm care, water, sewer
- No Smoking Allowed
- 12-Month Min and 36-Month Max Lease Term
- Available 8/11/25
- Assessor Parcel Number 54-00-17436-159
Community Details
Overview
- Woodside Vil Subdivision
Pet Policy
- No Pets Allowed
Map
Source: Bright MLS
MLS Number: PAMC2148118
APN: 54-00-17436-159
- 1057 Fitzwatertown Rd
- 3036 Susquehanna Rd
- 1151 Fitzwatertown Rd
- 2959 Madison Ave
- 2944 Susquehanna Rd
- 1049 Ryans Cir
- 915 Fitzwatertown Rd
- 3012 Lincoln Ave
- 114 Green Valley Cir
- 2806 Anzac Ave
- 116 High Point Ave
- 812 Garfield Ave
- 771 N Hills Ave
- 2870 Woodland Rd
- 754 Central Ave
- 742 Tennis Ave
- 704 Dresher Woods Dr
- 717 N Hills Ave
- 2637 Barnes Ave
- 2644 Fernwood Ave
- 914 Penn Ave
- 2954 Thunderhead Rd
- 416 Dresher Woods Dr
- 113 Dresher Woods Dr
- 202 Dresher Woods Dr
- 522 Central Ave Unit 2
- 1125 Virginia Dr
- 1310 Easton Rd
- 501 Edge Hill Rd
- 1050-1070 Tyson Ave
- 645 Roberts Ave Unit 2ND FLOOR
- 868 Hilldale Rd Unit 16
- 875 N Easton Rd
- 449 Roslyn Ave
- 2763 Mount Carmel Ave Unit 2
- 16 Apel Ave
- 2420 Old Welsh Rd Unit 1D
- 1100 Market St
- 3550 Bartram Rd
- 28 Park Ave Unit 2ND FLOOR
