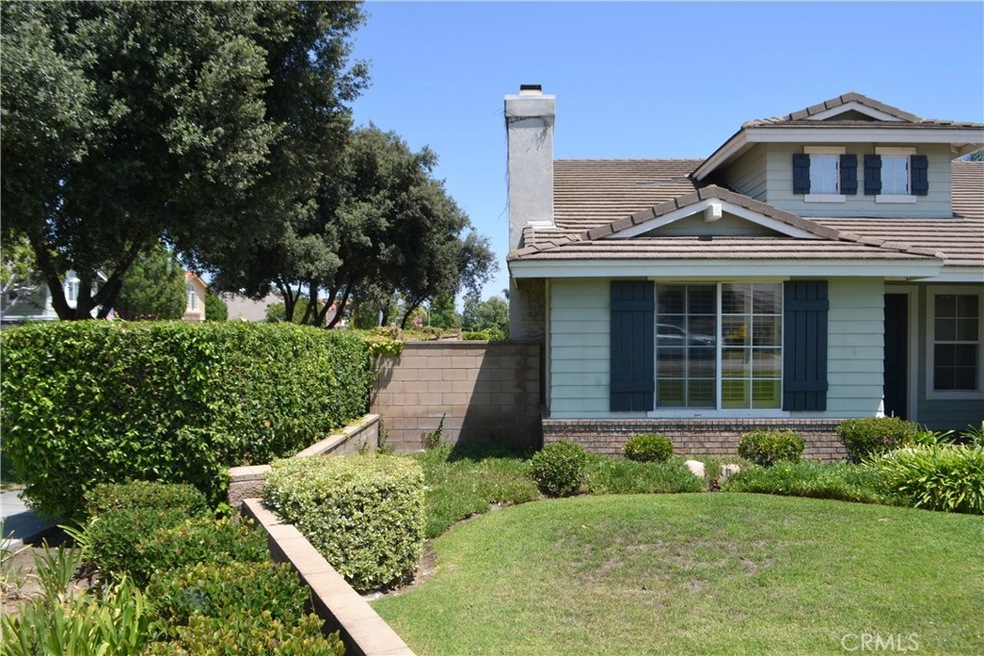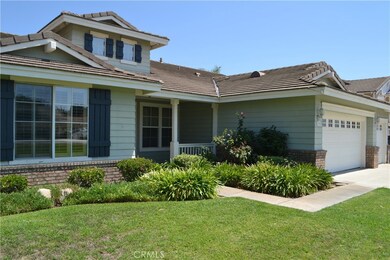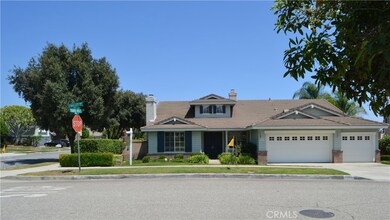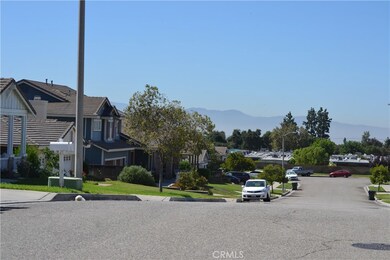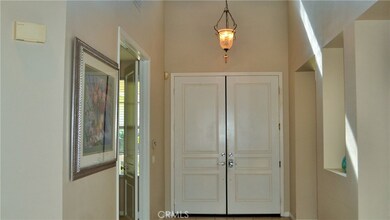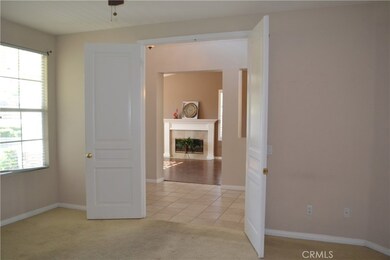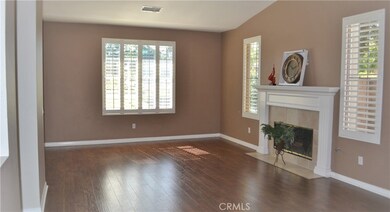
1396 Omalley Way Upland, CA 91786
Highlights
- Back Bay Views
- Primary Bedroom Suite
- Cathedral Ceiling
- Pioneer Junior High School Rated A-
- Open Floorplan
- Wood Flooring
About This Home
As of November 2021Nice and quiet location in the City of Upland with the lower property Tax. This unique " single story" home with a higher cathedral ceiling. Bright and airly open floor plan throught out the whole house. 4 Bedrooms and 3 Bathrooms, one of the larger and over oversize lot which Build on year of 2000. Hard to find single story home with a large great room as a family room plus a formal living room and dining room. Two fireplaces living room and family room, hard wood flooring and tile. All the rooms are very spacious with over average higher ceilings. Kitchen has upgraded counter tops and breakfast bar off family room. Separate eating area right off kitchen and family room. Large master suite with two of other jack and jill bathrooms. Large indoor laundry with 3 car attached garage. Fully landscaped with a aluminum wood patio cover. located on a cul-de-sac in a very desirable school district. Easy to access Freeway, shopping and school
Last Agent to Sell the Property
First Team Real Estate License #01197807 Listed on: 07/03/2021

Home Details
Home Type
- Single Family
Est. Annual Taxes
- $9,608
Year Built
- Built in 2000
Lot Details
- 0.27 Acre Lot
- Cul-De-Sac
- Corner Lot
- Flag Lot
- Front Yard Sprinklers
- Garden
- Back and Front Yard
Parking
- 3 Car Direct Access Garage
- Parking Available
- Front Facing Garage
- Driveway
Home Design
- Turnkey
- Tile Roof
Interior Spaces
- 3,090 Sq Ft Home
- 1-Story Property
- Open Floorplan
- Cathedral Ceiling
- Ceiling Fan
- Skylights
- Recessed Lighting
- Shutters
- Double Door Entry
- Panel Doors
- Family Room with Fireplace
- Family Room Off Kitchen
- Living Room with Fireplace
- Dining Room
- Back Bay Views
- Laundry Room
Kitchen
- Breakfast Area or Nook
- Open to Family Room
- Breakfast Bar
- Butlers Pantry
- Double Oven
- Gas Oven
- Built-In Range
- Dishwasher
- Kitchen Island
- Granite Countertops
- Built-In Trash or Recycling Cabinet
- Utility Sink
Flooring
- Wood
- Carpet
- Tile
Bedrooms and Bathrooms
- 4 Main Level Bedrooms
- Primary Bedroom Suite
- 3 Full Bathrooms
- Dual Sinks
- Dual Vanity Sinks in Primary Bathroom
- Bathtub with Shower
- Walk-in Shower
Home Security
- Fire and Smoke Detector
- Fire Sprinkler System
Outdoor Features
- Open Patio
- Exterior Lighting
- Front Porch
Schools
- Sycamore Elementary School
- Pioneer Middle School
- Upland High School
Utilities
- Forced Air Heating and Cooling System
- Phone Available
- Cable TV Available
Community Details
- No Home Owners Association
Listing and Financial Details
- Tax Lot 16
- Tax Tract Number 15931
- Assessor Parcel Number 1006451360000
Ownership History
Purchase Details
Home Financials for this Owner
Home Financials are based on the most recent Mortgage that was taken out on this home.Purchase Details
Home Financials for this Owner
Home Financials are based on the most recent Mortgage that was taken out on this home.Purchase Details
Purchase Details
Home Financials for this Owner
Home Financials are based on the most recent Mortgage that was taken out on this home.Purchase Details
Home Financials for this Owner
Home Financials are based on the most recent Mortgage that was taken out on this home.Purchase Details
Home Financials for this Owner
Home Financials are based on the most recent Mortgage that was taken out on this home.Similar Homes in Upland, CA
Home Values in the Area
Average Home Value in this Area
Purchase History
| Date | Type | Sale Price | Title Company |
|---|---|---|---|
| Grant Deed | $860,000 | Old Republic Title Company | |
| Grant Deed | $620,000 | Fidelity National Title Co | |
| Interfamily Deed Transfer | -- | None Available | |
| Interfamily Deed Transfer | -- | Fidelity Natl | |
| Grant Deed | $400,000 | Old Republic Title Company | |
| Interfamily Deed Transfer | -- | Old Republic Title Company |
Mortgage History
| Date | Status | Loan Amount | Loan Type |
|---|---|---|---|
| Previous Owner | $688,000 | New Conventional | |
| Previous Owner | $372,000 | New Conventional | |
| Previous Owner | $90,000 | Credit Line Revolving | |
| Previous Owner | $346,000 | New Conventional | |
| Previous Owner | $332,000 | Purchase Money Mortgage | |
| Previous Owner | $360,000 | No Value Available |
Property History
| Date | Event | Price | Change | Sq Ft Price |
|---|---|---|---|---|
| 11/01/2021 11/01/21 | Sold | $860,000 | 0.0% | $278 / Sq Ft |
| 09/21/2021 09/21/21 | Pending | -- | -- | -- |
| 09/16/2021 09/16/21 | Off Market | $860,000 | -- | -- |
| 09/06/2021 09/06/21 | Price Changed | $850,000 | -6.6% | $275 / Sq Ft |
| 08/26/2021 08/26/21 | Price Changed | $910,000 | -5.2% | $294 / Sq Ft |
| 08/04/2021 08/04/21 | For Sale | $960,000 | +11.6% | $311 / Sq Ft |
| 07/15/2021 07/15/21 | Off Market | $860,000 | -- | -- |
| 07/03/2021 07/03/21 | For Sale | $1,050,000 | 0.0% | $340 / Sq Ft |
| 04/29/2018 04/29/18 | Rented | $3,100 | +1.6% | -- |
| 04/29/2018 04/29/18 | For Rent | $3,050 | 0.0% | -- |
| 04/22/2018 04/22/18 | Off Market | $3,050 | -- | -- |
| 03/19/2018 03/19/18 | Price Changed | $3,050 | 0.0% | $1 / Sq Ft |
| 03/19/2018 03/19/18 | For Rent | $3,050 | -1.6% | -- |
| 02/26/2018 02/26/18 | Off Market | $3,100 | -- | -- |
| 02/21/2018 02/21/18 | For Rent | $3,100 | 0.0% | -- |
| 07/18/2013 07/18/13 | Sold | $620,000 | -1.6% | $201 / Sq Ft |
| 06/02/2013 06/02/13 | Price Changed | $630,000 | -3.1% | $204 / Sq Ft |
| 05/20/2013 05/20/13 | For Sale | $650,000 | -- | $210 / Sq Ft |
Tax History Compared to Growth
Tax History
| Year | Tax Paid | Tax Assessment Tax Assessment Total Assessment is a certain percentage of the fair market value that is determined by local assessors to be the total taxable value of land and additions on the property. | Land | Improvement |
|---|---|---|---|---|
| 2025 | $9,608 | $912,639 | $319,423 | $593,216 |
| 2024 | $9,608 | $894,744 | $313,160 | $581,584 |
| 2023 | $9,465 | $877,200 | $307,020 | $570,180 |
| 2022 | $9,335 | $860,000 | $301,000 | $559,000 |
| 2021 | $7,724 | $702,155 | $245,754 | $456,401 |
| 2020 | $7,513 | $694,955 | $243,234 | $451,721 |
| 2019 | $7,486 | $681,329 | $238,465 | $442,864 |
| 2018 | $7,301 | $667,969 | $233,789 | $434,180 |
| 2017 | $7,089 | $654,872 | $229,205 | $425,667 |
| 2016 | $6,845 | $642,032 | $224,711 | $417,321 |
| 2015 | $6,688 | $632,388 | $221,336 | $411,052 |
| 2014 | $6,515 | $620,000 | $217,000 | $403,000 |
Agents Affiliated with this Home
-

Seller's Agent in 2021
Peggy Sun
First Team Real Estate
(909) 263-5935
1 in this area
3 Total Sales
-

Buyer's Agent in 2021
David Gonzalez
DAVID GONZALEZ BROKER
(951) 237-4096
3 in this area
54 Total Sales
-
D
Seller's Agent in 2013
Dana McCausland
Century 21 Beachside
Map
Source: California Regional Multiple Listing Service (CRMLS)
MLS Number: TR21144577
APN: 1006-451-36
- 948 W Notre Dame St
- 1491 N O'Malley Way
- 1193 W 13th St
- 1018 W 15th St
- 939 W Pine St Unit 44
- 1363 N San Antonio Ave
- 1335 N Vallejo Way
- 1472 N San Antonio Ave
- 1367 W Notre Dame St
- 1359 Lakewood Ave
- 960 Via Serana
- 1418 Lemonwood Dr W
- 1062 Golden Rain St
- 1052 Golden Rain St
- 1468 Lemon Grove Dr
- 865 Via Maria
- 370 W 13th St
- 1616 Carmel Cir W
- 897 Calle Del Sol
- 0 Bay St Unit AR25093919
