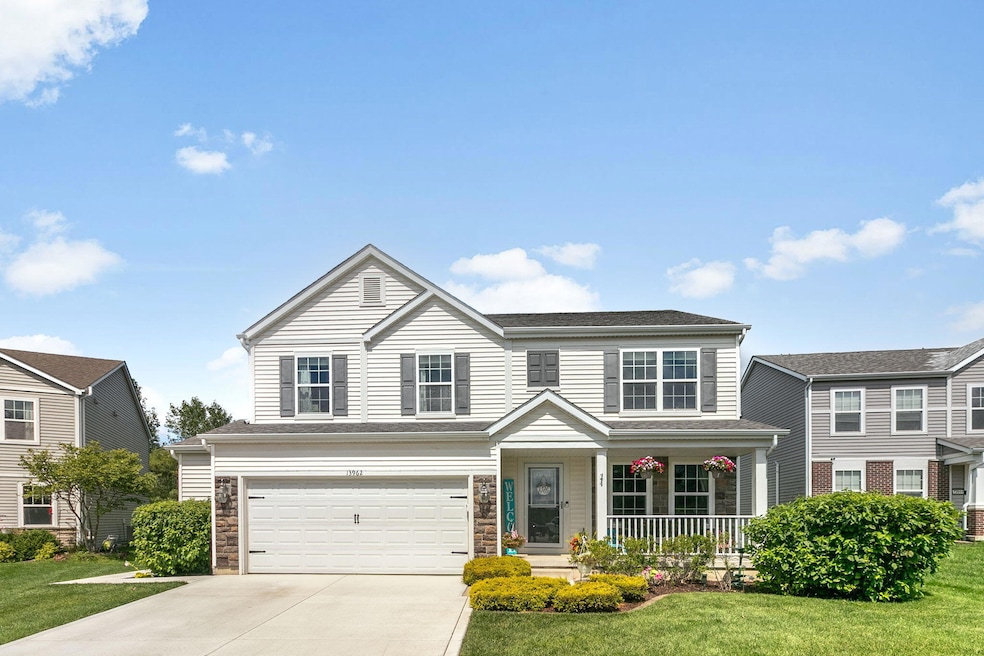
13962 Empress Ln Dyer, IN 46311
Saint John NeighborhoodEstimated payment $2,831/month
Highlights
- Very Popular Property
- Neighborhood Views
- Front Porch
- Lincoln Elementary School Rated A
- Cul-De-Sac
- Patio
About This Home
Welcome to this beautifully maintained 4-bedroom, 2.5-bathroom home that offers the perfect blend of comfort, functionality, and style! Located just minutes from state line for a quick and easy commute to Chicago. This spacious residence features a finished basement complete with a built-in bar, kegerator, and mini fridge--ideal for entertaining. Plumbing is already roughed in for an additional bathroom, offering future potential. Step outside to enjoy the custom-built patio with a built-in fire pit, perfect for cozy evenings under the stars. A sidewalk from front to back adds both convenience and curb appeal, while the fully fenced yard offers privacy and a secure space for kids or pets. Inside, the home boasts a thoughtful layout with laundry conveniently located on the second level, saving you trips up and down the stairs. The kitchen includes a reverse osmosis system, providing fresh, filtered water right at your fingertips. Don't miss the opportunity to own this move-in ready home that checks all the boxes--space, upgrades, and a layout designed for modern living!
Home Details
Home Type
- Single Family
Est. Annual Taxes
- $4,303
Year Built
- Built in 2014
Lot Details
- 8,276 Sq Ft Lot
- Cul-De-Sac
- Back Yard Fenced
- Landscaped
HOA Fees
- $21 Monthly HOA Fees
Parking
- 2.5 Car Garage
Interior Spaces
- 2-Story Property
- Living Room
- Dining Room
- Neighborhood Views
- Basement
Kitchen
- Gas Range
- Microwave
- Dishwasher
- Disposal
Bedrooms and Bathrooms
- 4 Bedrooms
Laundry
- Laundry on upper level
- Dryer
- Washer
Outdoor Features
- Patio
- Front Porch
Utilities
- Forced Air Heating and Cooling System
- Water Softener is Owned
Community Details
- Smg Property Management Association, Phone Number (219) 741-5211
- Silver Leaf Subdivision
Listing and Financial Details
- Assessor Parcel Number 451506328012000015
Map
Home Values in the Area
Average Home Value in this Area
Property History
| Date | Event | Price | Change | Sq Ft Price |
|---|---|---|---|---|
| 08/21/2025 08/21/25 | For Sale | $449,900 | +64.4% | $153 / Sq Ft |
| 02/21/2014 02/21/14 | Sold | $273,700 | 0.0% | $117 / Sq Ft |
| 01/20/2014 01/20/14 | Pending | -- | -- | -- |
| 01/19/2014 01/19/14 | For Sale | $273,700 | -- | $117 / Sq Ft |
Similar Homes in Dyer, IN
Source: Northwest Indiana Association of REALTORS®
MLS Number: 826432
- 14101 Slate Dr
- 13628 Golden Grove Ave
- 10294 Red Rock Place
- 10295 Red Rock Place
- 14509 S Quartz Ln
- 13973 Blue Sky Ct
- 13351 W 107th Ave
- 14703 N Quartz Ln
- 14776 N Quartz Ln
- 14796 N Quartz Ln
- 13246 Burgess Way
- 10045 Switch Grass Ln
- 12957 109th Place
- 13326 Sky Dr
- 10025 Switch Grass Ln
- 13085 109th Ave
- 13071 W 109th Ave
- 14810 W 102nd Ave
- 13001 109th Ave
- 15127 104th Place
- 10729 Violette Way
- 8728 Orchid Dr
- 7882 W 105th Place
- 10360 Blaine St
- 10591 Blaine St
- 801 Sherwood Lake Dr
- 14286 Clover Ave
- 2029 Meadow Ln
- 2940 224th St
- 12708 Foster St
- 3660-3700 Eagle Nest Dr
- 308 Maid Marion Dr N
- 12910 S Cline Ave Unit D
- 1533 Janice Dr Unit 1
- 1511 Janice Dr Unit 1511
- 1769 Autumn Ct
- 2460 Talandis Dr
- 2610 Marigold Dr
- 22332 Clyde Ave
- 2256 220th St






