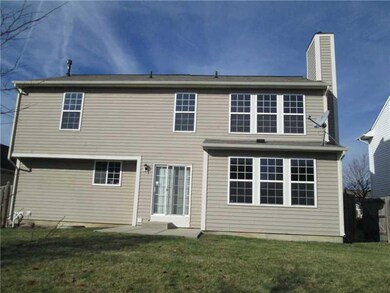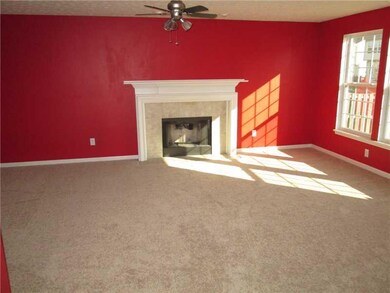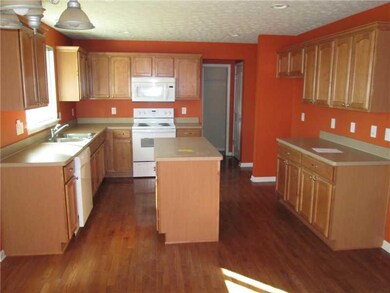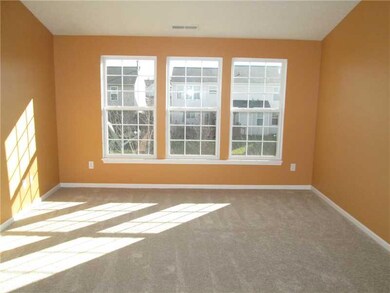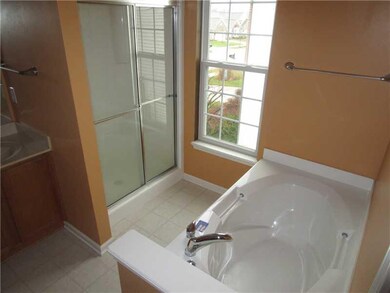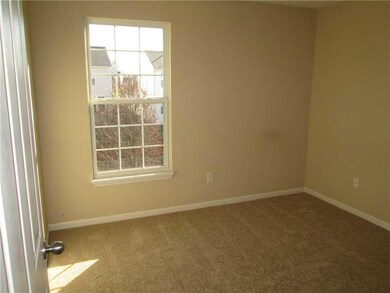
13963 Avalon Blvd Fishers, IN 46037
Olio NeighborhoodHighlights
- 1 Fireplace
- Walk-In Closet
- Family or Dining Combination
- Thorpe Creek Elementary School Rated A
- Forced Air Heating and Cooling System
- Garage
About This Home
As of April 2015Stately home located in Avalon of Fishers where you will be minutes from, schools, shopping, dining and retail as well as I-69. You will be proud to call this one home. Be wowed at the 2 story entrance that overflows with natural lighting. This fabulous home also boasts 4 bedrooms 2.5 baths and a huge basement for entertaining or for a play room for the kids, perhaps. The kitchen is spacious and has lots of storage space. And the family room with cozy fireplace is large enough for everyone! New
Last Agent to Sell the Property
Wilmoth Group License #RB14030996 Listed on: 02/07/2015
Last Buyer's Agent
Walter Lee
GWS Lee Realty
Home Details
Home Type
- Single Family
Est. Annual Taxes
- $4,168
Year Built
- Built in 2005
Lot Details
- 7,405 Sq Ft Lot
Parking
- Garage
Home Design
- Brick Exterior Construction
- Concrete Perimeter Foundation
Interior Spaces
- 2-Story Property
- 1 Fireplace
- Family or Dining Combination
- Unfinished Basement
Bedrooms and Bathrooms
- 4 Bedrooms
- Walk-In Closet
Utilities
- Forced Air Heating and Cooling System
- Heating System Uses Gas
- Gas Water Heater
Community Details
- Association fees include common cooling
- Avalon Subdivision
Listing and Financial Details
- Assessor Parcel Number 291125003035000020
Ownership History
Purchase Details
Home Financials for this Owner
Home Financials are based on the most recent Mortgage that was taken out on this home.Purchase Details
Purchase Details
Purchase Details
Home Financials for this Owner
Home Financials are based on the most recent Mortgage that was taken out on this home.Purchase Details
Home Financials for this Owner
Home Financials are based on the most recent Mortgage that was taken out on this home.Similar Homes in Fishers, IN
Home Values in the Area
Average Home Value in this Area
Purchase History
| Date | Type | Sale Price | Title Company |
|---|---|---|---|
| Special Warranty Deed | $216,500 | None Available | |
| Sheriffs Deed | $242,383 | None Available | |
| Deed | -- | None Available | |
| Interfamily Deed Transfer | -- | None Available | |
| Warranty Deed | -- | None Available |
Mortgage History
| Date | Status | Loan Amount | Loan Type |
|---|---|---|---|
| Open | $283,500 | New Conventional | |
| Previous Owner | $33,650 | Credit Line Revolving | |
| Previous Owner | $209,350 | New Conventional | |
| Previous Owner | $165,536 | Fannie Mae Freddie Mac | |
| Previous Owner | $31,038 | Stand Alone Second |
Property History
| Date | Event | Price | Change | Sq Ft Price |
|---|---|---|---|---|
| 05/29/2015 05/29/15 | Rented | $1,850 | -89.4% | -- |
| 05/28/2015 05/28/15 | Under Contract | -- | -- | -- |
| 05/09/2015 05/09/15 | For Rent | $17,500 | 0.0% | -- |
| 04/15/2015 04/15/15 | Sold | $216,500 | +0.2% | $108 / Sq Ft |
| 03/19/2015 03/19/15 | Pending | -- | -- | -- |
| 03/11/2015 03/11/15 | Price Changed | $216,000 | -5.2% | $107 / Sq Ft |
| 02/07/2015 02/07/15 | For Sale | $227,900 | -- | $113 / Sq Ft |
Tax History Compared to Growth
Tax History
| Year | Tax Paid | Tax Assessment Tax Assessment Total Assessment is a certain percentage of the fair market value that is determined by local assessors to be the total taxable value of land and additions on the property. | Land | Improvement |
|---|---|---|---|---|
| 2024 | $7,513 | $363,300 | $67,900 | $295,400 |
| 2023 | $7,513 | $346,700 | $67,900 | $278,800 |
| 2022 | $6,902 | $309,200 | $67,900 | $241,300 |
| 2021 | $6,457 | $283,300 | $67,900 | $215,400 |
| 2020 | $6,233 | $270,300 | $67,900 | $202,400 |
| 2019 | $6,030 | $260,200 | $45,000 | $215,200 |
| 2018 | $5,681 | $245,000 | $45,000 | $200,000 |
| 2017 | $5,428 | $236,700 | $42,900 | $193,800 |
| 2016 | $5,371 | $235,600 | $42,900 | $192,700 |
| 2014 | $4,307 | $201,800 | $42,900 | $158,900 |
| 2013 | $4,307 | $195,600 | $42,900 | $152,700 |
Agents Affiliated with this Home
-
Walter Lee
W
Seller's Agent in 2015
Walter Lee
GWS Lee Realty
(317) 413-4135
1 Total Sale
-
Jennifer Wilmoth

Seller's Agent in 2015
Jennifer Wilmoth
Wilmoth Group
(239) 233-4586
138 Total Sales
-
J
Buyer's Agent in 2015
Jeremy Page
Carpenter, REALTORS®
Map
Source: MIBOR Broker Listing Cooperative®
MLS Number: MBR21335281
APN: 29-11-25-003-035.000-020
- 12878 Ari Ln
- 12880 Oxbridge Place
- 14039 Avalon Blvd
- 13019 Pinner Ave
- 12680 Tamworth Dr
- 12675 Hollice Ln
- 14041 Wimbleton Way
- 12698 Watford Way
- 13132 Cresswell Place
- 14156 Avalon Dr E
- 14332 Eddington Place
- 13086 Avon Cross Way
- 12985 Saxony Blvd
- 13616 Whitten Dr N
- 13222 Isle of Man Way
- 14514 Glapthorn Rd
- 13460 Dewpoint Ln
- 14620 Hinton Dr
- 13534 E 131st St
- 12381 Bellingham Blvd

