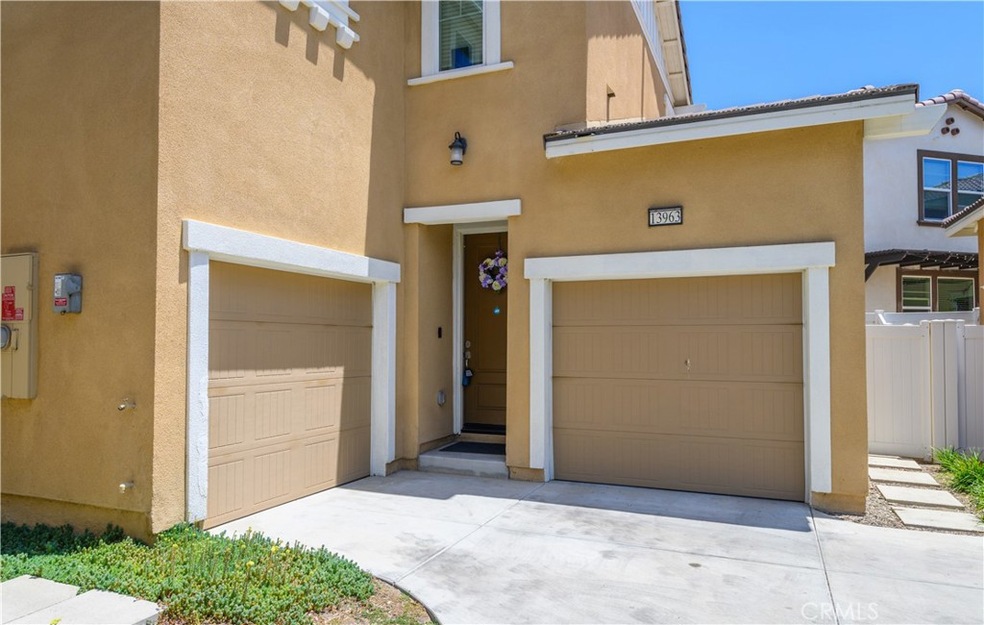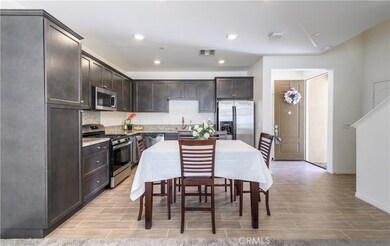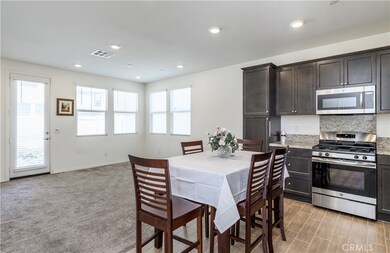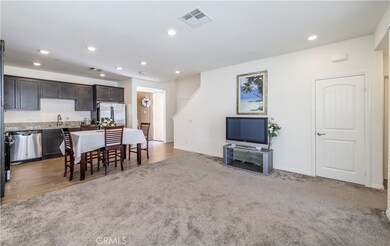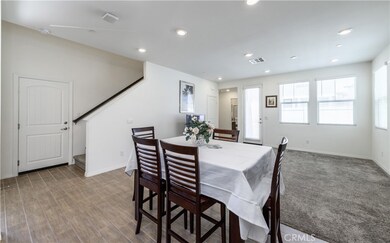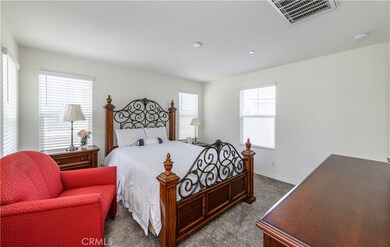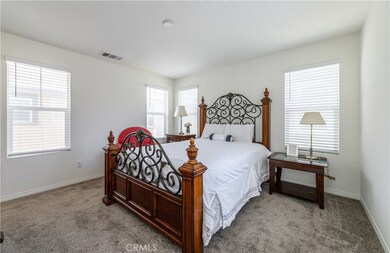
13963 Blossom Way Eastvale, CA 92880
Estimated Value: $603,000 - $721,000
Highlights
- Spa
- Main Floor Bedroom
- Hiking Trails
- Dr. Augustine Ramirez Intermediate School Rated A-
- Granite Countertops
- 2 Car Attached Garage
About This Home
As of August 2023Gorgeous three Years Old Detach Condo in Sendero, City of Eastvale! Welcome to this newer house with four Bedrooms, three Bathrooms home with a convenient downstairs bedroom along with a full size bathroom with upgraded vanities. This Lennar home has numerous upgrades throughout including recess lights, beautiful light fixtures, and smart door locks. Gourmet kitchen includes stainless steel appliances, granite countertops, upgraded wood cabinets, upgraded dish washer. Open floor plan with the kitchen opens up to the family room with direct access to the tranquil backyard. Spacious master suite with an oversized luxurious bathroom with dual sinks, large tub, and a shower. A bright walk-in closet is also included. The other two bedrooms are connected by a Jack and Jill bathroom. The large private laundry room also comes with ample storage. Smart home features including wire routers and high speed internet capabilities. Close to major freeways, shopping centers, pools, and schools.
Last Agent to Sell the Property
Alink Realty Group License #01820248 Listed on: 06/22/2023
Last Buyer's Agent
Joey Narciso
Real Broker License #02172995

Property Details
Home Type
- Condominium
Est. Annual Taxes
- $9,840
Year Built
- Built in 2019
Lot Details
- 2,614
HOA Fees
- $116 Monthly HOA Fees
Parking
- 2 Car Attached Garage
- Parking Available
Interior Spaces
- 1,692 Sq Ft Home
- 2-Story Property
- Recessed Lighting
- Double Pane Windows
- Blinds
- Window Screens
- Storage
Kitchen
- Gas Range
- Microwave
- Dishwasher
- Granite Countertops
Flooring
- Carpet
- Tile
Bedrooms and Bathrooms
- 4 Bedrooms | 1 Main Level Bedroom
Laundry
- Laundry Room
- Laundry on upper level
- Dryer
- Washer
Outdoor Features
- Spa
- Patio
Additional Features
- No Common Walls
- Suburban Location
- Central Heating and Cooling System
Listing and Financial Details
- Tax Lot 12
- Tax Tract Number 36775
- Assessor Parcel Number 164740012
- $2,786 per year additional tax assessments
Community Details
Overview
- 59 Units
- Sandero Association, Phone Number (949) 261-7550
- Prime HOA
Amenities
- Community Barbecue Grill
Recreation
- Community Pool
- Community Spa
- Park
- Hiking Trails
- Bike Trail
Ownership History
Purchase Details
Home Financials for this Owner
Home Financials are based on the most recent Mortgage that was taken out on this home.Purchase Details
Home Financials for this Owner
Home Financials are based on the most recent Mortgage that was taken out on this home.Purchase Details
Home Financials for this Owner
Home Financials are based on the most recent Mortgage that was taken out on this home.Purchase Details
Home Financials for this Owner
Home Financials are based on the most recent Mortgage that was taken out on this home.Similar Homes in the area
Home Values in the Area
Average Home Value in this Area
Purchase History
| Date | Buyer | Sale Price | Title Company |
|---|---|---|---|
| Narciso Joanne Laarni Manie | -- | Fidelity National Title Compan | |
| Narciso Joanne Laarni Manie | $635,000 | Fidelity National Title Compan | |
| Wang David Weisiung | -- | None Available | |
| Wang David W | $452,500 | Calatlantic Title |
Mortgage History
| Date | Status | Borrower | Loan Amount |
|---|---|---|---|
| Open | Narciso Joanne Laarni Manie | $603,250 | |
| Previous Owner | Wang David W | $311,600 |
Property History
| Date | Event | Price | Change | Sq Ft Price |
|---|---|---|---|---|
| 08/08/2023 08/08/23 | Sold | $635,000 | +1.6% | $375 / Sq Ft |
| 06/22/2023 06/22/23 | For Sale | $625,000 | -- | $369 / Sq Ft |
Tax History Compared to Growth
Tax History
| Year | Tax Paid | Tax Assessment Tax Assessment Total Assessment is a certain percentage of the fair market value that is determined by local assessors to be the total taxable value of land and additions on the property. | Land | Improvement |
|---|---|---|---|---|
| 2023 | $9,840 | $475,220 | $73,581 | $401,639 |
| 2022 | $7,992 | $465,903 | $72,139 | $393,764 |
| 2021 | $7,882 | $456,769 | $70,725 | $386,044 |
| 2020 | $8,709 | $452,086 | $70,000 | $382,086 |
| 2019 | $5,023 | $124,772 | $124,772 | $0 |
Agents Affiliated with this Home
-
Nancy Lin
N
Seller's Agent in 2023
Nancy Lin
Alink Realty Group
(714) 319-6566
2 in this area
6 Total Sales
-
J
Buyer's Agent in 2023
Joey Narciso
Real Broker
Map
Source: California Regional Multiple Listing Service (CRMLS)
MLS Number: OC23108242
APN: 164-740-012
- 13936 Blossom Way
- 13946 Blossom Way
- 6014 Sendero Ave
- 5131 Salisbury Way
- 3105 E Discovery St
- 5032 S Heritage Paseo
- 5061 S Kensington Ave
- 3126 E Painted Crescent St
- 5999 Pinegrove Place
- 4967 S Tangerine Way
- 3170 E Painted Crescent St
- 6239 Cedar Creek Rd
- 4928 S Prince Way
- 2762 Agrarian St
- 2634 E Scarlett Ln
- 13896 Fair Meadows Ct
- 3234 E Lavender Dr
- 6522 Gold Dust St
- 2941 E Travertine St
- 4742 S Scott Way
- 13963 Blossom Way
- 5947 Agua Clara Cir
- 13976 Agua Clara Cir
- 13970 Agua Clara Cir
- 13949 Blossom Way
- 5961 Agua Clara Cir
- 13969 Agua Clara Cir
- 13969 Blossom Way
- 13945 Blossom Way
- 13953 Agua Clara Cir
- 13961 Agua Clara Cir
- 13954 Agua Clara Cir
- 5937 Oatfield Ave
- 13965 Blossom Way
- 13941 Blossom Way
- 5967 Agua Clara Cir
- 5901 Oatfield Ave
- 5926 Sendero Ave
- 13942 La Granja Way
- 5905 Oatfield Ave
